Utility Room with Composite Countertops Ideas and Designs
Refine by:
Budget
Sort by:Popular Today
61 - 80 of 1,894 photos
Item 1 of 2

Inspiration for a medium sized contemporary l-shaped separated utility room in Toronto with flat-panel cabinets, blue cabinets, composite countertops, white walls, travertine flooring, a side by side washer and dryer, beige floors and white worktops.

This Cole Valley home is transformed through the integration of a skylight shaft that brings natural light to both stories and nearly all living space within the home. The ingenious design creates a dramatic shift in volume for this modern, two-story rear addition, completed in only four months. In appreciation of the home’s original Victorian bones, great care was taken to restore the architectural details of the front façade.
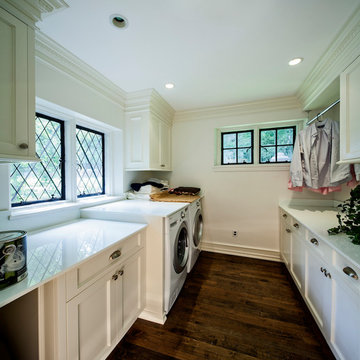
This is an example of a small modern galley separated utility room in New York with a submerged sink, recessed-panel cabinets, white cabinets, composite countertops, white walls, dark hardwood flooring, a side by side washer and dryer, brown floors and white worktops.

Large traditional l-shaped utility room in Philadelphia with raised-panel cabinets, white cabinets, composite countertops, beige walls, dark hardwood flooring and a side by side washer and dryer.
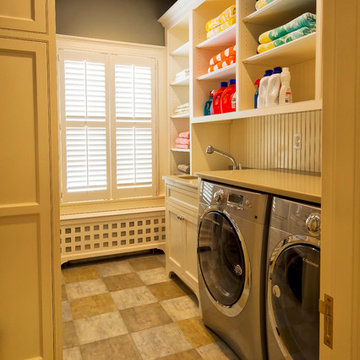
Traditional laundry room on second floor with open shelving and beadboard paneling
Pete Weigley
Design ideas for a large classic galley separated utility room in New York with a submerged sink, beaded cabinets, white cabinets, composite countertops, grey walls, a side by side washer and dryer and beige worktops.
Design ideas for a large classic galley separated utility room in New York with a submerged sink, beaded cabinets, white cabinets, composite countertops, grey walls, a side by side washer and dryer and beige worktops.

This is an example of a medium sized contemporary galley utility room in London with an integrated sink, flat-panel cabinets, turquoise cabinets, composite countertops, white splashback, porcelain splashback, white walls, porcelain flooring, a side by side washer and dryer, beige floors and white worktops.
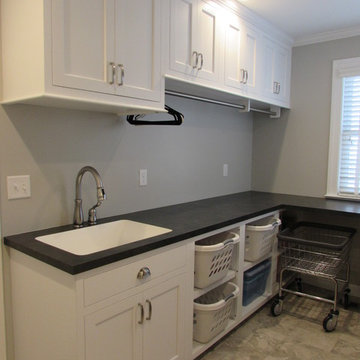
Talon Construction residential whole house remodeling project in Frederick, MD 21702 with a new kitchen and fully functional laundry room
Medium sized classic single-wall separated utility room in DC Metro with a submerged sink, recessed-panel cabinets, white cabinets, composite countertops, white walls, ceramic flooring, a side by side washer and dryer and black worktops.
Medium sized classic single-wall separated utility room in DC Metro with a submerged sink, recessed-panel cabinets, white cabinets, composite countertops, white walls, ceramic flooring, a side by side washer and dryer and black worktops.
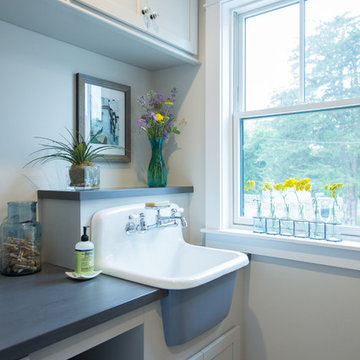
Matt Francis Photos
Photo of a beach style galley separated utility room in Boston with a belfast sink, shaker cabinets, white cabinets, composite countertops, beige walls, ceramic flooring, a side by side washer and dryer, multi-coloured floors and grey worktops.
Photo of a beach style galley separated utility room in Boston with a belfast sink, shaker cabinets, white cabinets, composite countertops, beige walls, ceramic flooring, a side by side washer and dryer, multi-coloured floors and grey worktops.
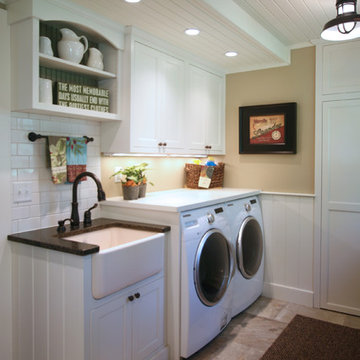
This is an example of a small farmhouse single-wall separated utility room in Other with a belfast sink, shaker cabinets, white cabinets, composite countertops, beige walls, a side by side washer and dryer and beige floors.

Inspiration for a large classic galley utility room in Charleston with an utility sink, recessed-panel cabinets, white cabinets, composite countertops, beige walls, a side by side washer and dryer, multi-coloured floors and black worktops.

Rick Stordahl Photography
This is an example of a medium sized traditional single-wall separated utility room in Other with an integrated sink, white cabinets, composite countertops, beige walls, porcelain flooring, a stacked washer and dryer and recessed-panel cabinets.
This is an example of a medium sized traditional single-wall separated utility room in Other with an integrated sink, white cabinets, composite countertops, beige walls, porcelain flooring, a stacked washer and dryer and recessed-panel cabinets.
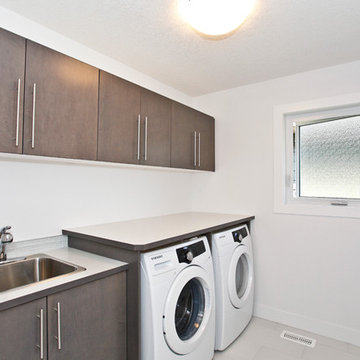
Design ideas for a medium sized classic single-wall utility room in Calgary with a built-in sink, grey cabinets, composite countertops, white walls, porcelain flooring, a side by side washer and dryer, grey floors and flat-panel cabinets.

Full service interior design including new paint colours, new carpeting, new furniture and window treatments in all area's throughout the home. Master Bedroom.

Design ideas for a small modern single-wall laundry cupboard in Los Angeles with shaker cabinets, white cabinets, composite countertops, beige walls, medium hardwood flooring, a side by side washer and dryer, brown floors and white worktops.

New build house. Laundry room designed, supplied and installed.
Cashmere matt laminate furniture for an easy and durable finish. Lots of storage to hide ironing board, clothes horses and hanging space for freshly ironed shirts.
Marcel Baumhauer da Silva - hausofsilva.com

We took advantage of this extra large laundry room and put in a bath and bed for the dog. So much better than going to the groomer or trying to get them out of the tub!!

Slop Sink
Large contemporary u-shaped utility room in St Louis with a built-in sink, flat-panel cabinets, light wood cabinets, composite countertops, white walls and porcelain flooring.
Large contemporary u-shaped utility room in St Louis with a built-in sink, flat-panel cabinets, light wood cabinets, composite countertops, white walls and porcelain flooring.
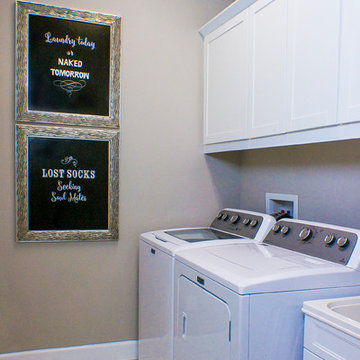
This simple and classic laundry room with it's white appliances and cabinets just needed a little decor to dress it up a bid and add some interest. We had the sayings printed and framed. They appear as chalk boards, but they are not. We added some inexpensive and classic clear jars above with storage for utilitarian items that also act as decor. Photo Credit to Doubletake Studios

Aspen Homes Inc.
Small traditional single-wall separated utility room in Milwaukee with open cabinets, white cabinets, composite countertops, beige walls, ceramic flooring and a side by side washer and dryer.
Small traditional single-wall separated utility room in Milwaukee with open cabinets, white cabinets, composite countertops, beige walls, ceramic flooring and a side by side washer and dryer.
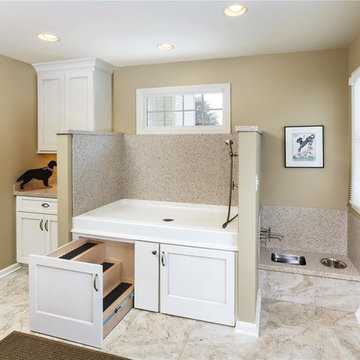
This is an example of a large contemporary utility room in Los Angeles with white cabinets, composite countertops, beige walls, ceramic flooring, a side by side washer and dryer and shaker cabinets.
Utility Room with Composite Countertops Ideas and Designs
4