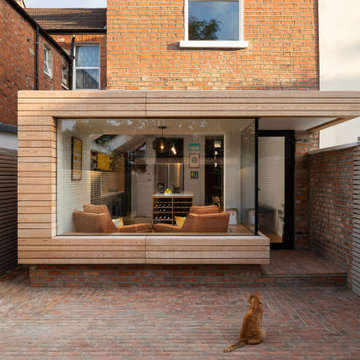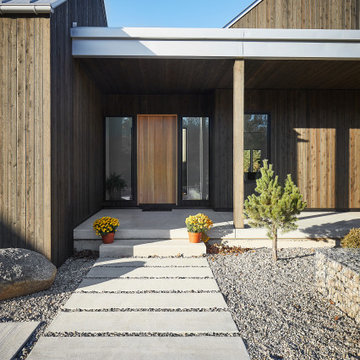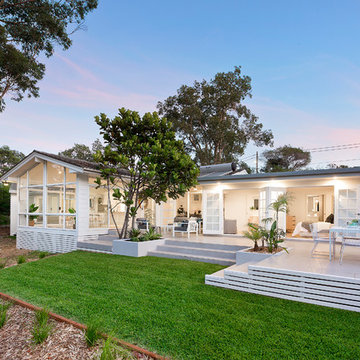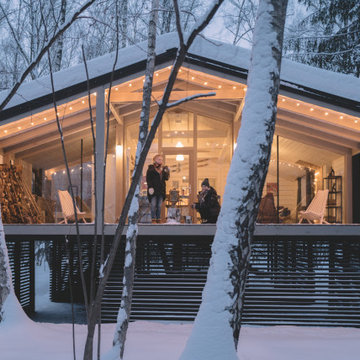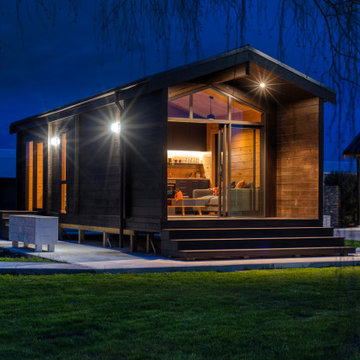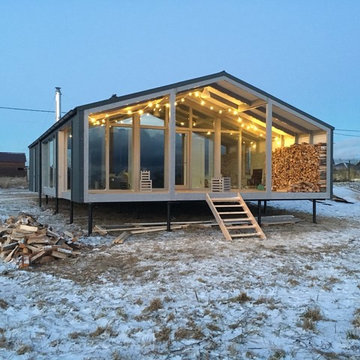Scandinavian House Exterior Ideas and Designs
Refine by:
Budget
Sort by:Popular Today
1 - 20 of 11,318 photos
Item 1 of 3
Find the right local pro for your project
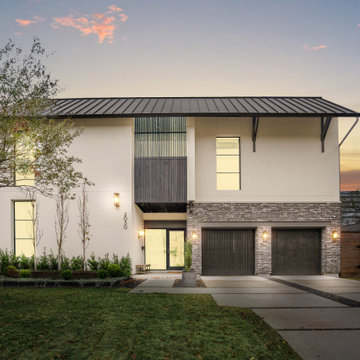
This is an example of a large and white scandi two floor render detached house in Houston with a pitched roof, a metal roof and a black roof.

A scandinavian modern inspired Cabin in the woods makes a perfect retreat from the city.
Design ideas for a small and brown scandi bungalow tiny house in Seattle with wood cladding, a pitched roof, a metal roof and a black roof.
Design ideas for a small and brown scandi bungalow tiny house in Seattle with wood cladding, a pitched roof, a metal roof and a black roof.
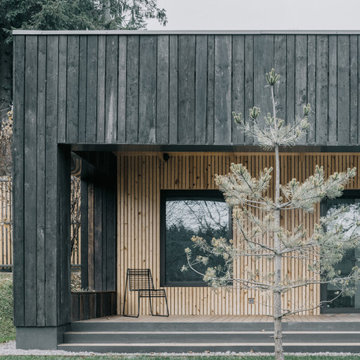
Small and black scandi bungalow detached house in Saint Petersburg with wood cladding, a flat roof and a green roof.
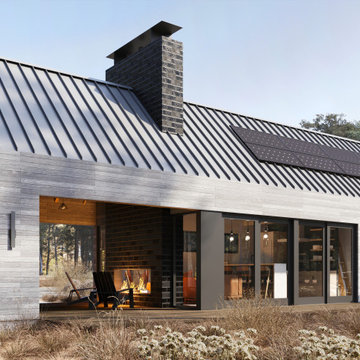
After having spent several years living in a trailer getting to know their rural property in La Pine Oregon, our clients made the decision to build a small off-the-grid modern cabin that they can retire in and use as a hub for entertaining family and friends. Keeping the cabin modest in scale and construction cost was critical to this couple since they planned to build the cabin themselves and didn’t want to overextend themselves financially so they can continue pursuing their love for international travel and maximize time spent with their loved ones.
Set amongst a grove of lodge pole pines, the cabin was designed with simplicity in mind and utilizes materials that help it fit in seamlessly with the surrounding high desert environment while being low maintenance and fire resistant. Although the cabin is compact in footprint, the interior spaces are all designed to open out onto a large outdoor deck, effectively doubling the usable living space, while a covered breezeway provides protected access to the main entry and houses an outdoor kitchen for entertaining in warmer weather and wood storage for use in the indoor/ outdoor fireplace during the winter months. The compact 600 square foot interior footprint also has a 200 square foot flexible loft space which can be used to work from and house guests alike. The exterior breezeway, main living space and loft was designed to be open to the vaulted wood rafters, steel collar ties and skylights above, creating a seamless transition between the interior and exterior and a sense of openness and lightness unusual for such a compact footprint.

TEAM
Architect: LDa Architecture & Interiors
Builder: Lou Boxer Builder
Photographer: Greg Premru Photography
This is an example of a medium sized and red scandinavian two floor detached house in Boston with wood cladding, a pitched roof, a metal roof, a black roof and shiplap cladding.
This is an example of a medium sized and red scandinavian two floor detached house in Boston with wood cladding, a pitched roof, a metal roof, a black roof and shiplap cladding.

【フィンランドのログハウス】
瓦型の屋根材もフィンランド製でキットと共に直輸入。
外壁は北欧の伝統色であるスカンジナビアレッドを特注で製作しました。
Medium sized and red scandinavian two floor detached house in Other with a pitched roof and a metal roof.
Medium sized and red scandinavian two floor detached house in Other with a pitched roof and a metal roof.
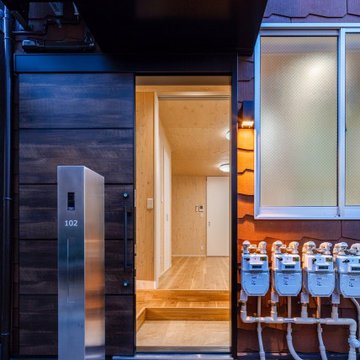
リノベーション
(ウロコ壁が特徴的な自然素材のリノベーション)
土間空間があり、梁の出た小屋組空間ある、住まいです。
株式会社小木野貴光アトリエ一級建築士建築士事務所
https://www.ogino-a.com/

The project’s goal is to introduce more affordable contemporary homes for Triangle Area housing. This 1,800 SF modern ranch-style residence takes its shape from the archetypal gable form and helps to integrate itself into the neighborhood. Although the house presents a modern intervention, the project’s scale and proportional parameters integrate into its context.
Natural light and ventilation are passive goals for the project. A strong indoor-outdoor connection was sought by establishing views toward the wooded landscape and having a deck structure weave into the public area. North Carolina’s natural textures are represented in the simple black and tan palette of the facade.
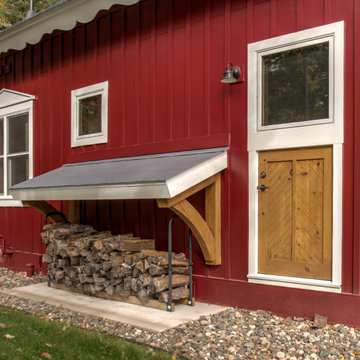
Medium sized and red scandinavian two floor detached house in Minneapolis with concrete fibreboard cladding, a pitched roof and a shingle roof.

The project’s goal is to introduce more affordable contemporary homes for Triangle Area housing. This 1,800 SF modern ranch-style residence takes its shape from the archetypal gable form and helps to integrate itself into the neighborhood. Although the house presents a modern intervention, the project’s scale and proportional parameters integrate into its context.
Natural light and ventilation are passive goals for the project. A strong indoor-outdoor connection was sought by establishing views toward the wooded landscape and having a deck structure weave into the public area. North Carolina’s natural textures are represented in the simple black and tan palette of the facade.
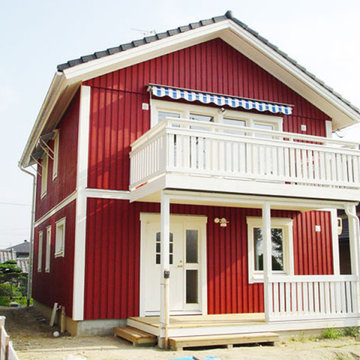
■基本コンセプト
より広い室内空間と南側の眺望を活かすために逆転プランを提案しました。逆転プランとはLDKを2階に、各寝室を1階に計画したプランです。お料理好きの奥様のご要望で大きなオープンキッチンと、勾配天井の大空間を活かした広いリビングダイニングは正に圧巻です。そこで奥様が時々お料理教室を開催されていると聞いています。
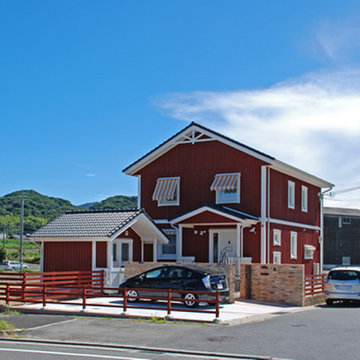
Inspiration for a large and red scandi two floor detached house in Kobe with wood cladding, a pitched roof and a tiled roof.
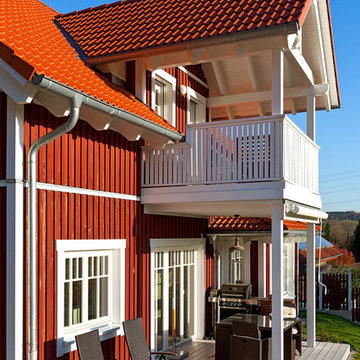
Der große, durch einen Zwerchgiebel überdachte Balkon mit darunter liegender Holzterrasse bietet gemütliche Sitzmöglichkeiten auch bei weniger günstigem Wetter.
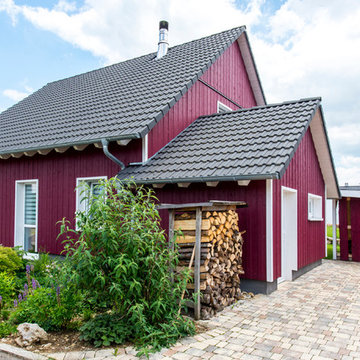
Hier wird die Liebe zum Holz gelebt, kleines Wohnhaus im Schwedenhausstil
Inspiration for a small and red scandi two floor detached house in Berlin with wood cladding, a pitched roof and a tiled roof.
Inspiration for a small and red scandi two floor detached house in Berlin with wood cladding, a pitched roof and a tiled roof.
Scandinavian House Exterior Ideas and Designs
1
