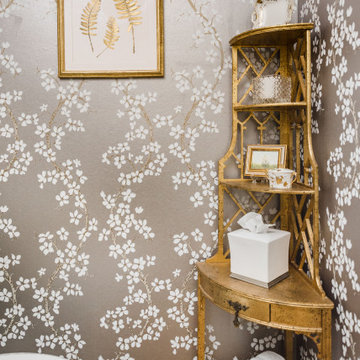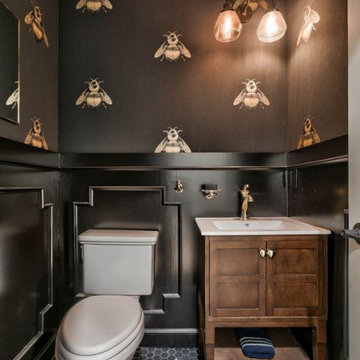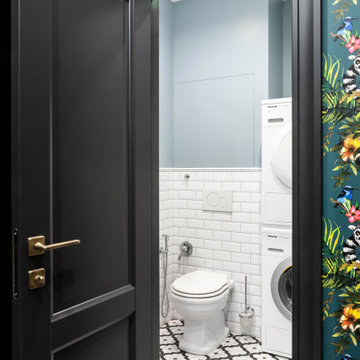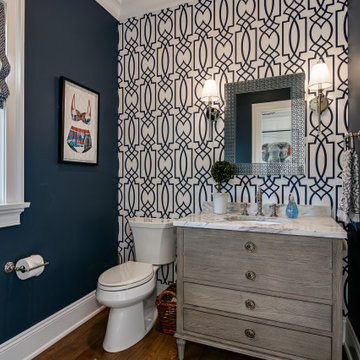Cloakroom Ideas and Designs
Refine by:
Budget
Sort by:Popular Today
241 - 260 of 180,404 photos

A neat and aesthetic project for this 83 m2 apartment. Blue is honored in all its nuances and in each room.
First in the main room: the kitchen. The mix of cobalt blue, golden handles and fittings give it a particularly chic and elegant look. These characteristics are underlined by the countertop and the terrazzo table, light and discreet.
In the living room, it becomes more moderate. It is found in furnitures with a petroleum tint. Our customers having objects in pop and varied colors, we worked on a neutral and white wall base to match everything.
In the bedroom, blue energizes the space, which has remained fairly minimal. The denim headboard is enough to decorate the room. The wooden night tables bring a touch of warmth to the whole.
Finally the bathroom, here the blue is minor and manifests itself in its indigo color at the level of the towel rail. It gives way to this XXL shower cubicle and its almost invisible wall, worthy of luxury hotels.

This 5,200-square foot modern farmhouse is located on Manhattan Beach’s Fourth Street, which leads directly to the ocean. A raw stone facade and custom-built Dutch front-door greets guests, and customized millwork can be found throughout the home. The exposed beams, wooden furnishings, rustic-chic lighting, and soothing palette are inspired by Scandinavian farmhouses and breezy coastal living. The home’s understated elegance privileges comfort and vertical space. To this end, the 5-bed, 7-bath (counting halves) home has a 4-stop elevator and a basement theater with tiered seating and 13-foot ceilings. A third story porch is separated from the upstairs living area by a glass wall that disappears as desired, and its stone fireplace ensures that this panoramic ocean view can be enjoyed year-round.
This house is full of gorgeous materials, including a kitchen backsplash of Calacatta marble, mined from the Apuan mountains of Italy, and countertops of polished porcelain. The curved antique French limestone fireplace in the living room is a true statement piece, and the basement includes a temperature-controlled glass room-within-a-room for an aesthetic but functional take on wine storage. The takeaway? Efficiency and beauty are two sides of the same coin.

photo: Paul Grdina
Photo of a small classic cloakroom in Vancouver with freestanding cabinets, white cabinets, grey tiles, marble tiles, white walls, marble flooring, a submerged sink, quartz worktops, grey floors and white worktops.
Photo of a small classic cloakroom in Vancouver with freestanding cabinets, white cabinets, grey tiles, marble tiles, white walls, marble flooring, a submerged sink, quartz worktops, grey floors and white worktops.
Find the right local pro for your project

This is an example of a medium sized contemporary cloakroom in Other with white tiles, grey walls, an integrated sink, brown floors, white worktops and a floating vanity unit.

The bathroom got a fresh, updated look by adding an accent wall of blue grass cloth wallpaper, a bright white vanity with a vessel sink and a mirror and lighting with a woven material to add texture and warmth to the space.
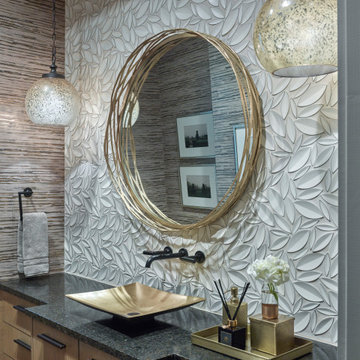
Inspiration for a classic cloakroom in Nashville with flat-panel cabinets, medium wood cabinets, white walls, a vessel sink and black worktops.

Photo of a small contemporary cloakroom in Raleigh with flat-panel cabinets, medium wood cabinets, white walls, a submerged sink and white worktops.

Photo of a small modern cloakroom in New York with open cabinets, a two-piece toilet, multi-coloured walls, slate flooring, a vessel sink, marble worktops, black floors and white worktops.
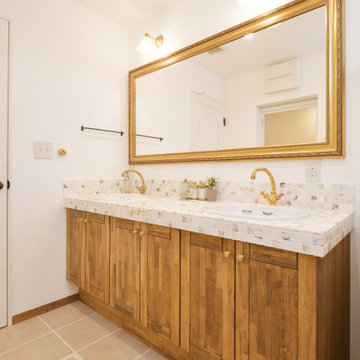
This is an example of a large vintage cloakroom in Yokohama with open cabinets, black and white tiles, mosaic tiles, white walls, medium hardwood flooring, tiled worktops, brown floors and brown worktops.

Powder room with preppy green high gloss paint, pedestal sink and brass fixtures. Flooring is marble basketweave tile.
Small traditional cloakroom in St Louis with marble flooring, black floors, white cabinets, green walls, a pedestal sink, a freestanding vanity unit and a vaulted ceiling.
Small traditional cloakroom in St Louis with marble flooring, black floors, white cabinets, green walls, a pedestal sink, a freestanding vanity unit and a vaulted ceiling.
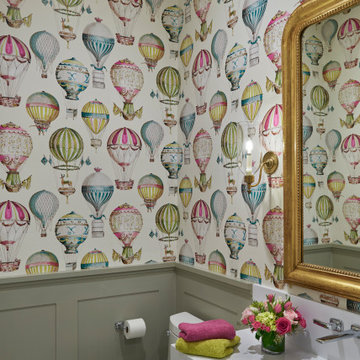
This is an example of a traditional cloakroom with multi-coloured walls and a submerged sink.
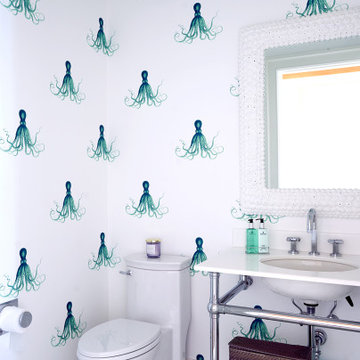
This is an example of a medium sized beach style cloakroom in New York with a one-piece toilet, white walls, mosaic tile flooring, a submerged sink, solid surface worktops, blue floors and white worktops.

Medium sized contemporary cloakroom in Denver with shaker cabinets, blue cabinets, blue walls, porcelain flooring, a submerged sink, engineered stone worktops, grey floors and white worktops.

Photo of a contemporary cloakroom in Paris with flat-panel cabinets, brown cabinets, multi-coloured tiles, mosaic tiles, multi-coloured walls, a vessel sink, white worktops and a built in vanity unit.
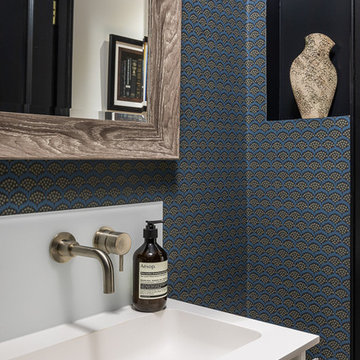
Our clients wanted the loo to feel more like a 'powder room' than a functional space so we wallpapered the whole room in this subtle but interesting wallpaper.
The downstairs loo and bootroom have been carved out of the original second/middle reception room. The access to the existing basement was under the main staircase which meant the loo couldn't be positioned in this otherwise obvious space.
The rest of the middle/second reception has been incorporated into the kitchen extension.
Cloakroom Ideas and Designs

Blue fish scale tile wainscoting has this petite powder room swimming in charm thanks to the tile's exposed scalloped edges. For more seaside vibes, look to Fireclay's Ogee Drop or Wave Tile.
TILE SHOWN
Ogee Drop Tile in Cerulean
DESIGN
Jennifer Hallock Designs
PHOTOS
D Wang Photo
13
