Cloakroom with Beige Floors Ideas and Designs
Refine by:
Budget
Sort by:Popular Today
41 - 60 of 5,151 photos
Item 1 of 2

This is an example of a beach style cloakroom in Miami with flat-panel cabinets, white cabinets, beige tiles, pebble tiles, white walls, pebble tile flooring, a vessel sink, wooden worktops, beige floors and brown worktops.
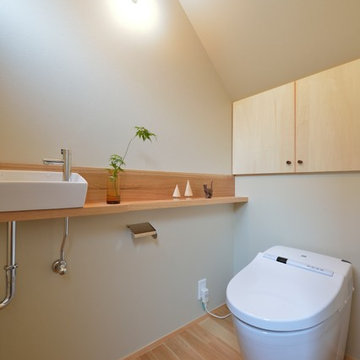
Photo of a world-inspired cloakroom in Other with flat-panel cabinets, light wood cabinets, green walls, light hardwood flooring, a vessel sink, beige floors and brown worktops.

Beautiful and Elegant Mountain Home
Custom home built in Canmore, Alberta interior design by award winning team.
Interior Design by : The Interior Design Group.
Contractor: Bob Kocian - Distintive Homes Canmore
Kitchen and Millwork: Frank Funk ~ Bow Valley Kitchens
Bob Young - Photography
Dauter Stone
Wolseley Inc.
Fifth Avenue Kitchens and Bath
Starlight Lighting
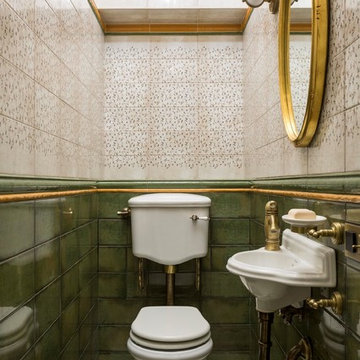
Классический интерьер в английском стиле. Фото Евгений Кулибаба
Photo of a small victorian cloakroom in Moscow with porcelain flooring, a two-piece toilet, green tiles, a wall-mounted sink and beige floors.
Photo of a small victorian cloakroom in Moscow with porcelain flooring, a two-piece toilet, green tiles, a wall-mounted sink and beige floors.

The powder room is dramatic update to the old and Corian vanity. The original mirror was cut and stacked vertically on stand-offs with new floor-to-ceiling back lighting. The custom 14K gold back splash adds and artistic quality. The figured walnut panel is actually a working drawer and the vanity floats off the wall.
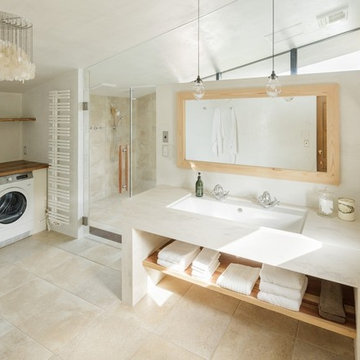
設計/スターパイロッツ
写真/(C)Jeremie Souteyrat
Inspiration for a traditional cloakroom in Other with white walls, beige floors and open cabinets.
Inspiration for a traditional cloakroom in Other with white walls, beige floors and open cabinets.

A main floor powder room vanity in a remodelled home outside of Denver by Doug Walter, Architect. Custom cabinetry with a bow front sink base helps create a focal point for this geneously sized powder. The w.c. is in a separate compartment adjacent. Construction by Cadre Construction, Englewood, CO. Cabinetry built by Genesis Innovations from architect's design. Photography by Emily Minton Redfield
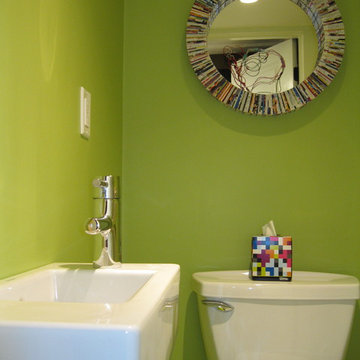
Renovation in 30's era home. Space is located in a basement and was previously a closet. Recycled paper mirror made of old magazines is from Urban Outfitters. Child's colored wire artwork.
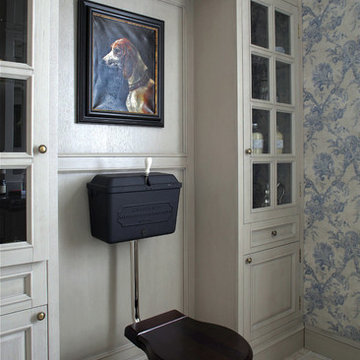
Автор проекта Павел Бурмакин
Фотограф Сергей Моргунов
Traditional cloakroom in Moscow with grey cabinets, a two-piece toilet, blue walls and beige floors.
Traditional cloakroom in Moscow with grey cabinets, a two-piece toilet, blue walls and beige floors.

Medium sized contemporary cloakroom in Los Angeles with light hardwood flooring, a pedestal sink, multi-coloured walls, beige floors and wallpapered walls.
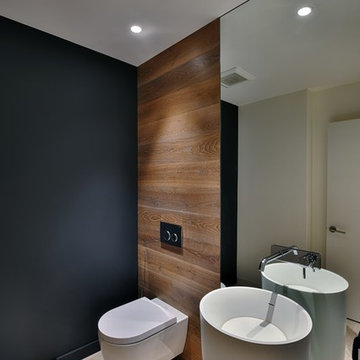
Another stunning San Diego home we just finished alongside Dorothee Claude Interiors.
Design ideas for a contemporary cloakroom in San Diego with a wall mounted toilet, black walls, a pedestal sink and beige floors.
Design ideas for a contemporary cloakroom in San Diego with a wall mounted toilet, black walls, a pedestal sink and beige floors.

This is an example of a small contemporary cloakroom in London with a wall mounted toilet, blue walls, light hardwood flooring, open cabinets, a wall-mounted sink, wooden worktops, beige floors and blue worktops.

Once their basement remodel was finished they decided that wasn't stressful enough... they needed to tackle every square inch on the main floor. I joke, but this is not for the faint of heart. Being without a kitchen is a major inconvenience, especially with children.
The transformation is a completely different house. The new floors lighten and the kitchen layout is so much more function and spacious. The addition in built-ins with a coffee bar in the kitchen makes the space seem very high end.
The removal of the closet in the back entry and conversion into a built-in locker unit is one of our favorite and most widely done spaces, and for good reason.
The cute little powder is completely updated and is perfect for guests and the daily use of homeowners.
The homeowners did some work themselves, some with their subcontractors, and the rest with our general contractor, Tschida Construction.

Inspiration for a small contemporary cloakroom in Los Angeles with flat-panel cabinets, brown cabinets, a one-piece toilet, grey tiles, mosaic tiles, brown walls, light hardwood flooring, a vessel sink, engineered stone worktops, beige floors, black worktops, feature lighting and a floating vanity unit.

Clerestory windows draw light into this sizable powder room. For splash durability, textured limestone runs behind a custom vanity designed to look like a piece of furniture.
The Village at Seven Desert Mountain—Scottsdale
Architecture: Drewett Works
Builder: Cullum Homes
Interiors: Ownby Design
Landscape: Greey | Pickett
Photographer: Dino Tonn
https://www.drewettworks.com/the-model-home-at-village-at-seven-desert-mountain/

This project began with an entire penthouse floor of open raw space which the clients had the opportunity to section off the piece that suited them the best for their needs and desires. As the design firm on the space, LK Design was intricately involved in determining the borders of the space and the way the floor plan would be laid out. Taking advantage of the southwest corner of the floor, we were able to incorporate three large balconies, tremendous views, excellent light and a layout that was open and spacious. There is a large master suite with two large dressing rooms/closets, two additional bedrooms, one and a half additional bathrooms, an office space, hearth room and media room, as well as the large kitchen with oversized island, butler's pantry and large open living room. The clients are not traditional in their taste at all, but going completely modern with simple finishes and furnishings was not their style either. What was produced is a very contemporary space with a lot of visual excitement. Every room has its own distinct aura and yet the whole space flows seamlessly. From the arched cloud structure that floats over the dining room table to the cathedral type ceiling box over the kitchen island to the barrel ceiling in the master bedroom, LK Design created many features that are unique and help define each space. At the same time, the open living space is tied together with stone columns and built-in cabinetry which are repeated throughout that space. Comfort, luxury and beauty were the key factors in selecting furnishings for the clients. The goal was to provide furniture that complimented the space without fighting it.

Design ideas for a small contemporary cloakroom in Vancouver with white tiles, mosaic tiles, light hardwood flooring, a wall-mounted sink, wooden worktops, a floating vanity unit, a one-piece toilet, white walls, beige floors and brown worktops.

fun powder room with stone vessel sink, wall mount faucet, custom concrete counter top, and tile wall.
Photo of a small contemporary cloakroom in Bridgeport with flat-panel cabinets, beige cabinets, a two-piece toilet, grey tiles, porcelain tiles, grey walls, light hardwood flooring, a vessel sink, concrete worktops, beige floors, grey worktops, a floating vanity unit and wallpapered walls.
Photo of a small contemporary cloakroom in Bridgeport with flat-panel cabinets, beige cabinets, a two-piece toilet, grey tiles, porcelain tiles, grey walls, light hardwood flooring, a vessel sink, concrete worktops, beige floors, grey worktops, a floating vanity unit and wallpapered walls.

Small traditional cloakroom in Austin with flat-panel cabinets, a one-piece toilet, beige walls, limestone flooring, beige floors, white worktops, a floating vanity unit, a vaulted ceiling, a wallpapered ceiling, wallpapered walls, dark wood cabinets and a console sink.

Medium sized contemporary cloakroom in Calgary with flat-panel cabinets, black cabinets, grey walls, porcelain flooring, a built-in sink, quartz worktops, beige floors, white worktops and a floating vanity unit.
Cloakroom with Beige Floors Ideas and Designs
3