Cloakroom with Beige Floors Ideas and Designs
Refine by:
Budget
Sort by:Popular Today
81 - 100 of 5,151 photos
Item 1 of 2
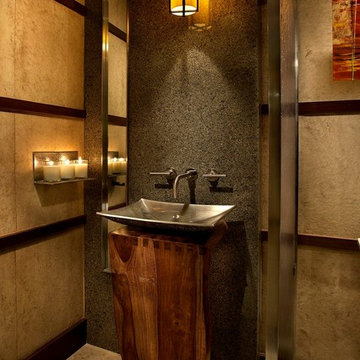
Anita Lang - IMI Design - Scottsdale, AZ
Inspiration for a medium sized contemporary cloakroom in Phoenix with a vessel sink, dark wood cabinets, beige walls and beige floors.
Inspiration for a medium sized contemporary cloakroom in Phoenix with a vessel sink, dark wood cabinets, beige walls and beige floors.

Robert Brittingham|RJN Imaging
Builder: The Thomas Group
Staging: Open House LLC
Design ideas for a small contemporary cloakroom in Seattle with shaker cabinets, grey cabinets, grey tiles, porcelain tiles, grey walls, light hardwood flooring, a submerged sink, solid surface worktops and beige floors.
Design ideas for a small contemporary cloakroom in Seattle with shaker cabinets, grey cabinets, grey tiles, porcelain tiles, grey walls, light hardwood flooring, a submerged sink, solid surface worktops and beige floors.

This is an example of a small contemporary cloakroom in Toronto with glass-front cabinets, grey cabinets, a one-piece toilet, grey walls, ceramic flooring, a submerged sink, solid surface worktops and beige floors.
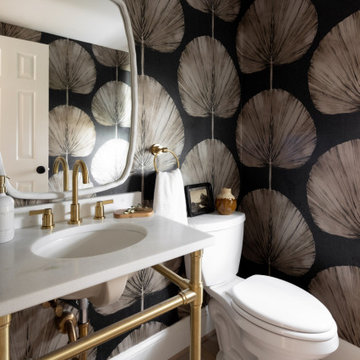
Inspiration for a medium sized classic cloakroom in Charleston with black walls, light hardwood flooring, beige floors, white worktops and wallpapered walls.

Gäste WC, maritime Fliesen als Einzelflächen, Lehmputz eingefärbt.
Small mediterranean cloakroom in Munich with a wall mounted toilet, blue tiles, ceramic tiles, blue walls, ceramic flooring, a wall-mounted sink, beige floors and a floating vanity unit.
Small mediterranean cloakroom in Munich with a wall mounted toilet, blue tiles, ceramic tiles, blue walls, ceramic flooring, a wall-mounted sink, beige floors and a floating vanity unit.

The main goal to reawaken the beauty of this outdated kitchen was to create more storage and make it a more functional space. This husband and wife love to host their large extended family of kids and grandkids. The JRP design team tweaked the floor plan by reducing the size of an unnecessarily large powder bath. Since storage was key this allowed us to turn a small pantry closet into a larger walk-in pantry.
Keeping with the Mediterranean style of the house but adding a contemporary flair, the design features two-tone cabinets. Walnut island and base cabinets mixed with off white full height and uppers create a warm, welcoming environment. With the removal of the dated soffit, the cabinets were extended to the ceiling. This allowed for a second row of upper cabinets featuring a walnut interior and lighting for display. Choosing the right countertop and backsplash such as this marble-like quartz and arabesque tile is key to tying this whole look together.
The new pantry layout features crisp off-white open shelving with a contrasting walnut base cabinet. The combined open shelving and specialty drawers offer greater storage while at the same time being visually appealing.
The hood with its dark metal finish accented with antique brass is the focal point. It anchors the room above a new 60” Wolf range providing ample space to cook large family meals. The massive island features storage on all sides and seating on two for easy conversation making this kitchen the true hub of the home.
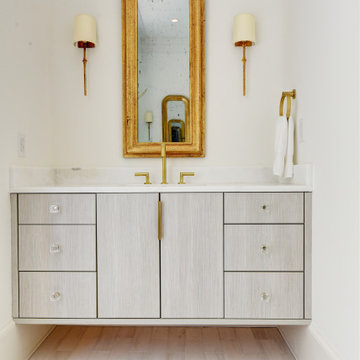
Maison du Parc offers traditional French Quarter design with modern luxury. Its combination of renovated historic structures and ground up construction creates this exclusive community within the cherished New Orleans Vieux Carre. Cabinets by Design collaborated with the owners and design team to provide the kitchen, bar, master and guest baths and laundry rooms for each of the 10 luxury units. Each residence is thoughtfully designed with luxurious amenities and exquisite attention to detail. Architectural craftsmanship and interior design quality are emphasized throughout, from superior kitchen appliances to bathroom fixtures.

Main level powder bathroom featuring floating vanity, Quartz slab counter top and site finished hardwood flooring.
Medium sized contemporary cloakroom in Denver with flat-panel cabinets, medium wood cabinets, a two-piece toilet, green walls, light hardwood flooring, a submerged sink, engineered stone worktops, white worktops and beige floors.
Medium sized contemporary cloakroom in Denver with flat-panel cabinets, medium wood cabinets, a two-piece toilet, green walls, light hardwood flooring, a submerged sink, engineered stone worktops, white worktops and beige floors.

Photography by Alyssa Rivas
Beach style cloakroom in Orange County with freestanding cabinets, grey cabinets, a one-piece toilet, blue walls, light hardwood flooring, beige floors, white worktops and marble worktops.
Beach style cloakroom in Orange County with freestanding cabinets, grey cabinets, a one-piece toilet, blue walls, light hardwood flooring, beige floors, white worktops and marble worktops.
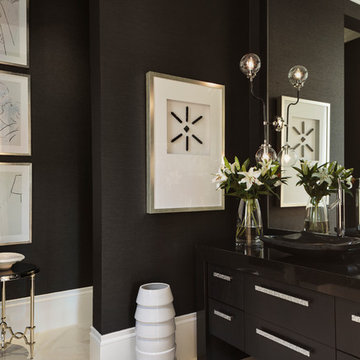
Classic cloakroom in Miami with black cabinets, black walls, a vessel sink, beige floors and flat-panel cabinets.
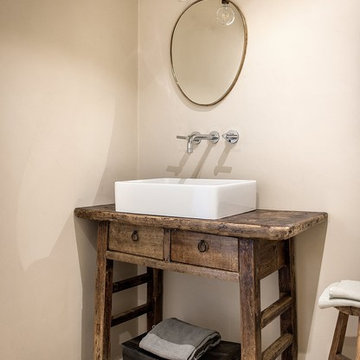
Une belle petite console à tiroirs ancienne accueille la vasque dans la salle de bain. Il suffit de percer un trou pour faire passer la canalisation. Un tabouret en bois ancien complète l'ensemble.
A beautiful old drawer console has been turned into a washstand, thanks to a hole drilled into the top and the back in order to evacuate the water. A matching rustic stool completes the picture.
Photos Dimora delle Balze

Half Bath first floor
Photo Credit-Perceptions Photography
Design ideas for a medium sized traditional cloakroom in New York with shaker cabinets, medium wood cabinets, beige walls, limestone flooring, a submerged sink, terrazzo worktops and beige floors.
Design ideas for a medium sized traditional cloakroom in New York with shaker cabinets, medium wood cabinets, beige walls, limestone flooring, a submerged sink, terrazzo worktops and beige floors.
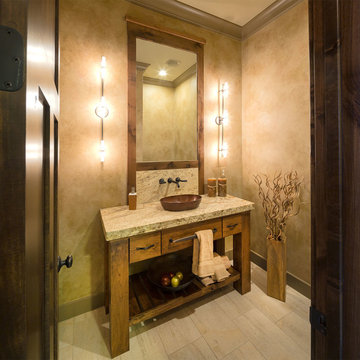
Starr Homes, LLC
This is an example of a rustic cloakroom in Dallas with a vessel sink, freestanding cabinets, medium wood cabinets, beige walls, beige floors and grey worktops.
This is an example of a rustic cloakroom in Dallas with a vessel sink, freestanding cabinets, medium wood cabinets, beige walls, beige floors and grey worktops.

Photo of a medium sized classic cloakroom in Miami with a vessel sink, freestanding cabinets, black cabinets, beige walls, travertine flooring, marble worktops, beige floors and white worktops.

This recreational cabin is a 2800 square foot bungalow and is an all-season retreat for its owners and a short term rental vacation property.
Modern cloakroom in Calgary with flat-panel cabinets, a one-piece toilet, grey walls, vinyl flooring, beige floors, grey worktops, light wood cabinets, a built in vanity unit, grey tiles, porcelain tiles, a submerged sink and engineered stone worktops.
Modern cloakroom in Calgary with flat-panel cabinets, a one-piece toilet, grey walls, vinyl flooring, beige floors, grey worktops, light wood cabinets, a built in vanity unit, grey tiles, porcelain tiles, a submerged sink and engineered stone worktops.

Design ideas for a scandi cloakroom in Milan with beaded cabinets, light wood cabinets, a wall mounted toilet, grey tiles, mosaic tiles, blue walls, a vessel sink, wooden worktops, beige floors, brown worktops and a floating vanity unit.

Inspiration for a medium sized cloakroom in Houston with raised-panel cabinets, brown cabinets, a two-piece toilet, yellow tiles, porcelain tiles, blue walls, travertine flooring, a vessel sink, granite worktops, beige floors, multi-coloured worktops and a built in vanity unit.
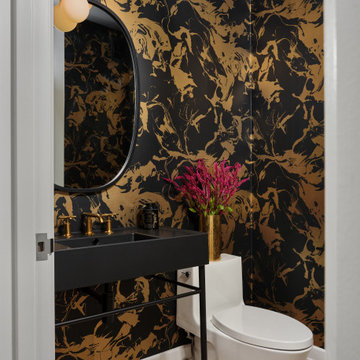
Design ideas for a contemporary cloakroom in New York with multi-coloured walls, light hardwood flooring, a console sink, beige floors and wallpapered walls.

Design ideas for a medium sized modern cloakroom in Fukuoka with glass-front cabinets, dark wood cabinets, beige tiles, porcelain tiles, beige walls, a built-in sink, solid surface worktops, beige floors, black worktops and a built in vanity unit.

主寝室の手洗い器。
周囲は珪藻土仕上げでナチュラル感を出しました。
Design ideas for a small cloakroom in Other with distressed cabinets, a one-piece toilet, white walls, light hardwood flooring, a submerged sink, wooden worktops, beige floors and a built in vanity unit.
Design ideas for a small cloakroom in Other with distressed cabinets, a one-piece toilet, white walls, light hardwood flooring, a submerged sink, wooden worktops, beige floors and a built in vanity unit.
Cloakroom with Beige Floors Ideas and Designs
5