Cloakroom with Grey Worktops Ideas and Designs
Refine by:
Budget
Sort by:Popular Today
161 - 180 of 2,655 photos
Item 1 of 2
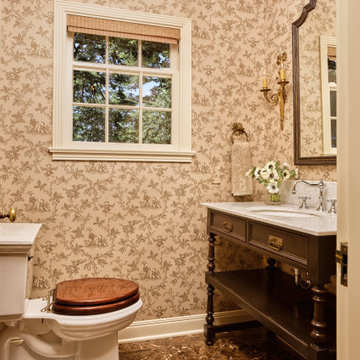
Small classic cloakroom in Seattle with a two-piece toilet, marble flooring, a submerged sink, marble worktops, brown floors, grey worktops, a freestanding vanity unit and wallpapered walls.
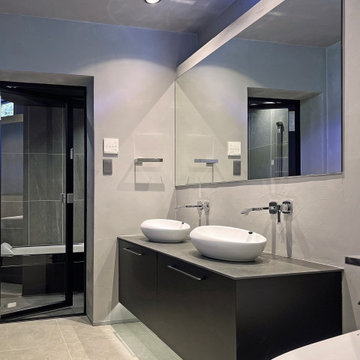
タイル貼りの浴室へつづく2ボールシンクは造作で浮かせてあります。
Photo of a modern cloakroom in Other with beaded cabinets, black cabinets, a one-piece toilet, grey walls, ceramic flooring, a vessel sink, tiled worktops, grey floors, grey worktops, feature lighting and a floating vanity unit.
Photo of a modern cloakroom in Other with beaded cabinets, black cabinets, a one-piece toilet, grey walls, ceramic flooring, a vessel sink, tiled worktops, grey floors, grey worktops, feature lighting and a floating vanity unit.
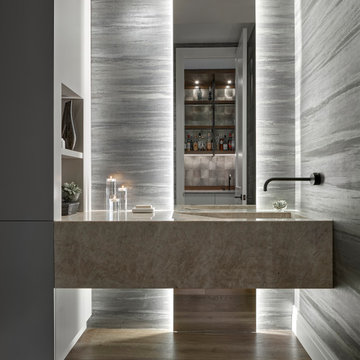
Contemporary cloakroom in Chicago with an integrated sink, marble worktops, feature lighting, a floating vanity unit, wallpapered walls, grey walls, medium hardwood flooring, brown floors and grey worktops.

Small contemporary cloakroom in Other with recessed-panel cabinets, grey cabinets, a one-piece toilet, white walls, terrazzo flooring, a vessel sink, laminate worktops, multi-coloured floors, grey worktops and a floating vanity unit.

This beautiful white and gray marble floor and shower tile inspired the design for this bright and spa-like master bathroom. Gold sparkling flecks throughout the tile add warmth to an otherwise cool palette. Luxe gold fixtures pick up those gold details. Warmth and soft contrast were added through the butternut wood mantel and matching shelves for the toilet room. Our details are the mosaic side table, towels, mercury glass vases, and marble accessories.
The bath tub was a must! Truly a treat to enjoy a bath by the fire in this romantic space. The corner shower has ample space and luxury. Leaf motif marble tile are used in the shower floor. Patterns and colors are connected throughout the space for a cohesive, warm, and bright space.
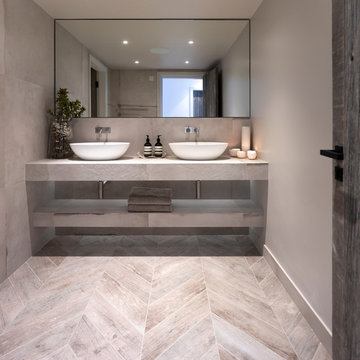
Our Lake View House stylish contemporary cloakroom with stunning concrete and wood effect herringbone floor. Floating shelves with Vola fittings and stunning Barnwood interior doors.
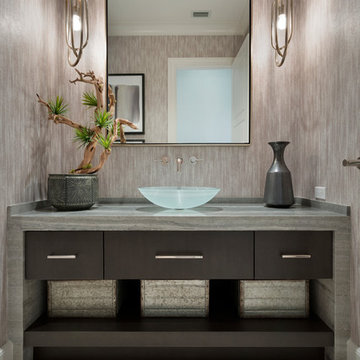
ibi designs studio
Design ideas for a traditional cloakroom in Miami with flat-panel cabinets, dark wood cabinets, grey walls, a vessel sink, beige floors and grey worktops.
Design ideas for a traditional cloakroom in Miami with flat-panel cabinets, dark wood cabinets, grey walls, a vessel sink, beige floors and grey worktops.
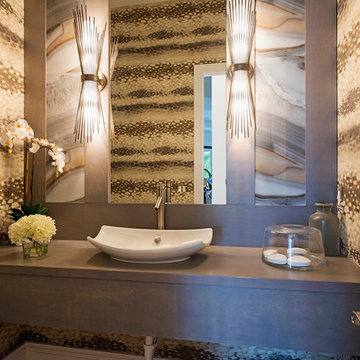
This is an example of a large contemporary cloakroom in Miami with a vessel sink, wooden worktops, multi-coloured tiles, brown walls, light hardwood flooring, stone slabs and grey worktops.
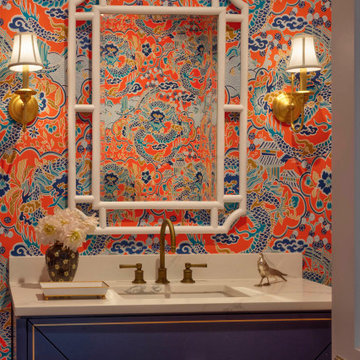
A wallpaper powder room with a contemporary flair.
Photo of a small contemporary cloakroom in Baltimore with blue cabinets, orange walls, grey worktops, a freestanding vanity unit and wallpapered walls.
Photo of a small contemporary cloakroom in Baltimore with blue cabinets, orange walls, grey worktops, a freestanding vanity unit and wallpapered walls.
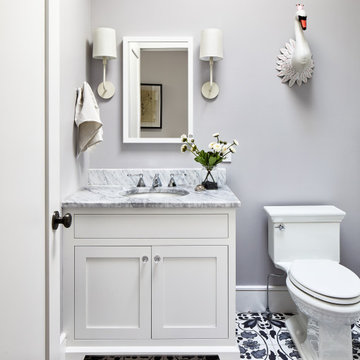
Design ideas for a medium sized classic cloakroom in Los Angeles with shaker cabinets, white cabinets, a two-piece toilet, grey walls, ceramic flooring, a submerged sink, marble worktops, blue floors and grey worktops.
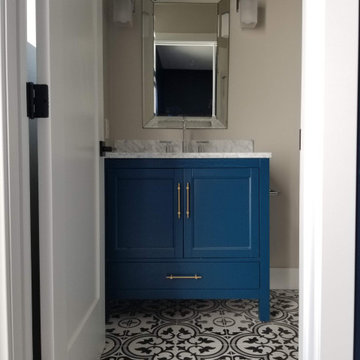
Inspiration for a medium sized contemporary cloakroom in San Diego with recessed-panel cabinets, blue cabinets, beige walls, cement flooring, a submerged sink, marble worktops, multi-coloured floors and grey worktops.

TEAM
Architect: Mellowes & Paladino Architects
Interior Design: LDa Architecture & Interiors
Builder: Kistler & Knapp Builders
Photographer: Sean Litchfield Photography

John Neitzel
This is an example of a medium sized traditional cloakroom in Miami with open cabinets, a one-piece toilet, white tiles, white walls, marble flooring, a wall-mounted sink, marble worktops, white floors and grey worktops.
This is an example of a medium sized traditional cloakroom in Miami with open cabinets, a one-piece toilet, white tiles, white walls, marble flooring, a wall-mounted sink, marble worktops, white floors and grey worktops.
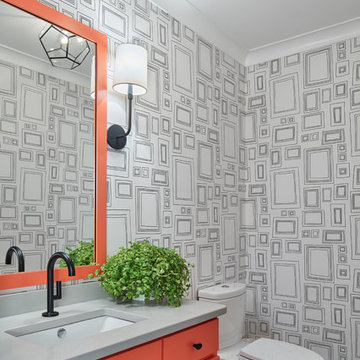
Beach style cloakroom in Manchester with orange cabinets, a two-piece toilet, multi-coloured walls, a submerged sink, grey floors and grey worktops.

Twist Tours
Inspiration for a medium sized traditional cloakroom in Austin with flat-panel cabinets, blue cabinets, white tiles, metro tiles, grey walls, cement flooring, a submerged sink, engineered stone worktops, blue floors and grey worktops.
Inspiration for a medium sized traditional cloakroom in Austin with flat-panel cabinets, blue cabinets, white tiles, metro tiles, grey walls, cement flooring, a submerged sink, engineered stone worktops, blue floors and grey worktops.
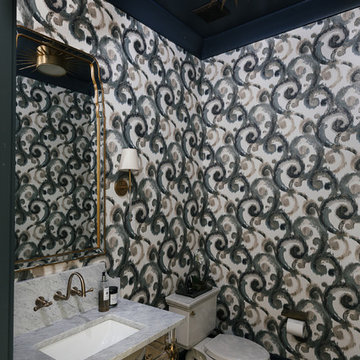
Photo of a medium sized traditional cloakroom in Atlanta with a two-piece toilet, multi-coloured walls, dark hardwood flooring, a console sink, marble worktops, brown floors and grey worktops.

Free ebook, CREATING THE IDEAL KITCHEN
Download now → http://bit.ly/idealkitchen
This client moved to the area to be near their adult daughter and grandchildren so this new construction is destined to be a place full of happy memories and family entertaining. The goal throughout the home was to incorporate their existing collection of artwork and sculpture with a more contemporary aesthetic. The kitchen, located on the first floor of the 3-story townhouse, shares the floor with a dining space, a living area and a powder room.
The kitchen is U-shaped with the sink overlooking the dining room, the cooktop along the exterior wall, with a large clerestory window above, and the bank of tall paneled appliances and storage along the back wall. The European cabinetry is made up of three separate finishes – a light gray glossy lacquer for the base cabinets, a white glossy lacquer for the tall cabinets and a white glass finish for the wall cabinets above the cooktop. The colors are subtly different but provide a bit of texture that works nicely with the finishings chosen for the space. The stainless grooves and toe kick provide additional detail.
The long peninsula provides casual seating and is topped with a custom walnut butcher block waterfall countertop that is 6” thick and has built in wine storage on the front side. This detail provides a warm spot to rest your arms and the wine storage provides a repetitive element that is heard again in the pendants and the barstool backs. The countertops are quartz, and appliances include a full size refrigerator and freezer, oven, steam oven, gas cooktop and paneled dishwasher.
Cabinetry Design by: Susan Klimala, CKD, CBD
Interior Design by: Julie Dunfee Designs
Photography by: Mike Kaskel
For more information on kitchen and bath design ideas go to: www.kitchenstudio-ge.com
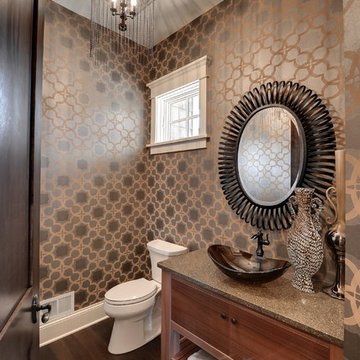
Professionally Staged by Ambience at Home
http://ambiance-athome.com/
Professionally Photographed by SpaceCrafting
http://spacecrafting.com

The crosshatch pattern of the mesh is a bit of recurring motif in the home’s design. You can find it throughout the home, including in the wallpaper selection in this powder room.

The new custom vanity is a major upgrade from the existing conditions. It’s larger in size and still creates a grounding focal point, but in a much more contemporary way. We opted for black stained wood, flat cabinetry with integrated pulls for the most minimal look. Then we selected a honed limestone countertop that we carried down both sides of the vanity in a waterfall effect. To maintain the most sleek and minimal look, we opted for an integrated sink and a custom cut out for trash.
Cloakroom with Grey Worktops Ideas and Designs
9