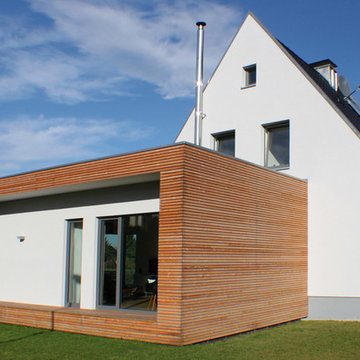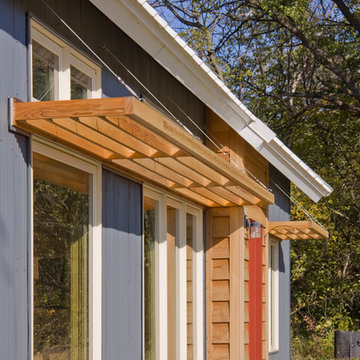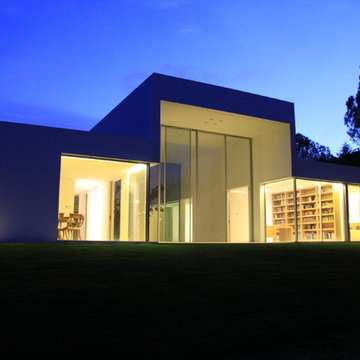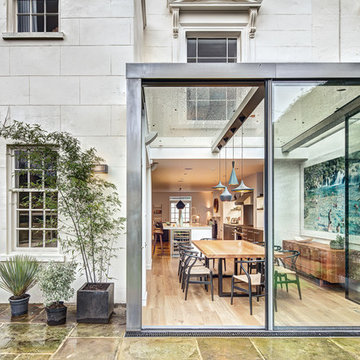Contemporary House Exterior Ideas and Designs
Refine by:
Budget
Sort by:Popular Today
801 - 820 of 260,438 photos
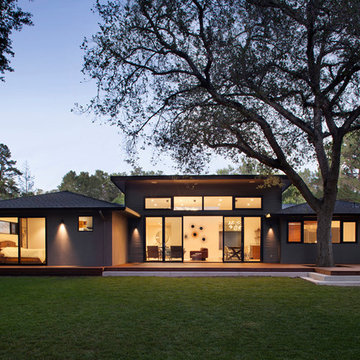
A beautiful sunset shot of the backyard showing the new great room in the middle, flanked by the master bedroom at left and kitchen to the right. The ipe deck wraps together all of these rooms and the heritage oak tree.
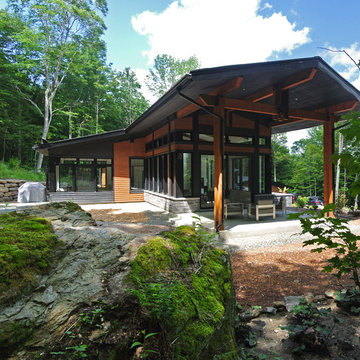
This house is set on a sunny natural plateau, sheltered from the wind and enjoys magnificent views of Sutton Mounts and Echo. The layout of the house integrates harmoniously with the surrounding forest, opening to nature through large expanses of glass and terraces that connect the living spaces to the forest. A long roof shelters the house, its deep eaves acting as a sunshade and defining protected outside spaces. The wide south and east terraces, close to ground level, bring the house into contact with its site and enjoy lots of sunshine. A screen porch is strategically located to avoid blocking the primary views and provides access to the forest. The living living spaces are arranged in an open layout under a ceiling ceiling that reaches 12 feet in height, yet more intimate spaces such as the fireplace alcove modulate the spaces between the higher volumes. The construction will achieve Novoclimat certification and integrates among other things a radiant floor fed by a geothermal heating system. This project was completed in collaboration with engineers and Construction Boivin.
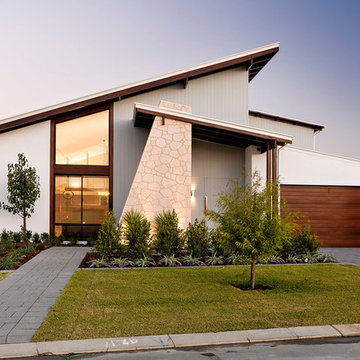
White and medium sized contemporary two floor house exterior in Perth with a lean-to roof.
Find the right local pro for your project
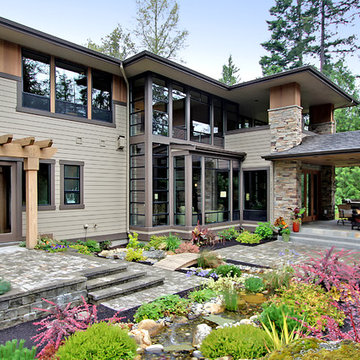
This brand new contemporary two-story prairie home was inspired by renowned architect Frank Lloyd Wright. Take a photo tour of a recent build of House Plan 3346 featuring 4,750 s.f. of luxury living. To purchase these #floorplans and learn more, visit http://www.thehousedesigners.com/plan/prairieville-3346/
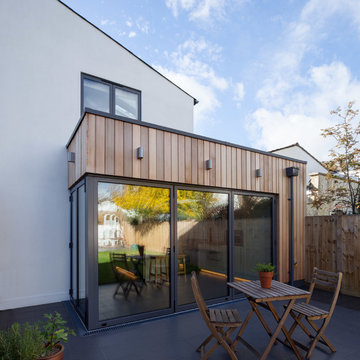
Stale Eriksen
Medium sized and white contemporary two floor house exterior in London with wood cladding.
Medium sized and white contemporary two floor house exterior in London with wood cladding.
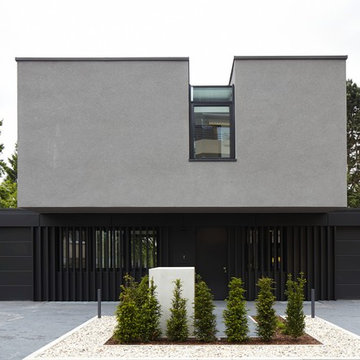
Gey and medium sized contemporary two floor house exterior in Dusseldorf with a flat roof and mixed cladding.
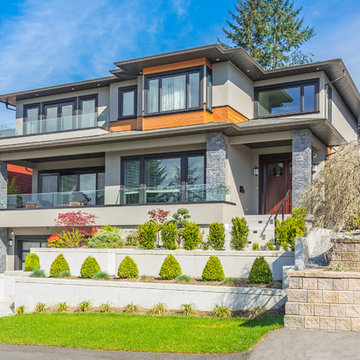
Photo of a large and beige contemporary render detached house in Other with three floors, a flat roof and a shingle roof.
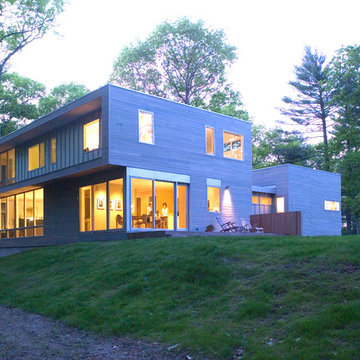
Peter Vanderwarker,
This is an example of a large and gey contemporary two floor detached house in Boston with wood cladding and a flat roof.
This is an example of a large and gey contemporary two floor detached house in Boston with wood cladding and a flat roof.
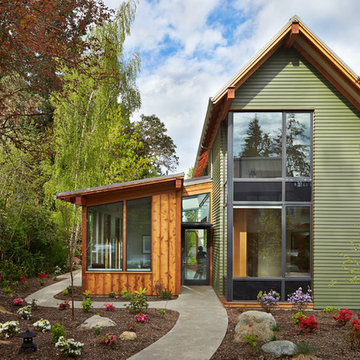
The Winslow House is a play of solid and void in the context of a modern farmhouse. The daytime pavilion houses the kitchen and home office that spreads into the living and dining spaces. The nocturnal wing of the house features a master bedroom downstairs with two junior master bedrooms upstairs.
Designed by BC&J Architecture.
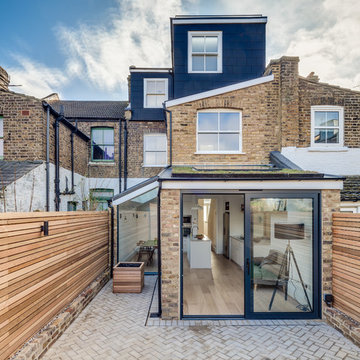
Simon Maxwell
This is an example of a contemporary rear extension in London with three floors and mixed cladding.
This is an example of a contemporary rear extension in London with three floors and mixed cladding.
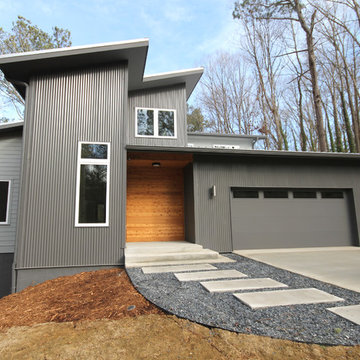
Bork Design, Inc.
Photo of a small and gey contemporary house exterior in Atlanta with three floors and mixed cladding.
Photo of a small and gey contemporary house exterior in Atlanta with three floors and mixed cladding.
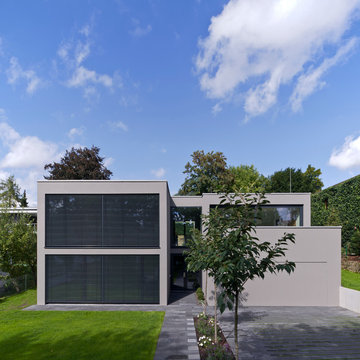
Fotograf: Rolf Schwarz
Photo of a brown and medium sized contemporary two floor house exterior in Stuttgart with a flat roof.
Photo of a brown and medium sized contemporary two floor house exterior in Stuttgart with a flat roof.
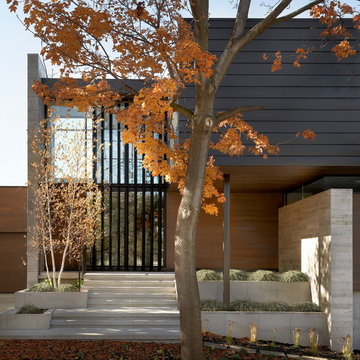
Inspiration for a large contemporary two floor detached house in Chicago with mixed cladding, a flat roof and a mixed material roof.
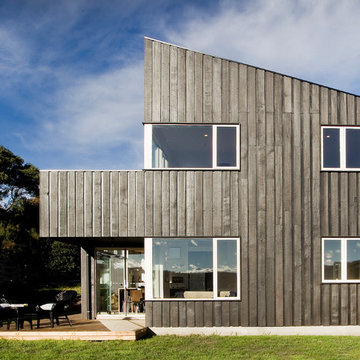
Contemporary two floor house exterior in Sydney with wood cladding and a lean-to roof.
Contemporary House Exterior Ideas and Designs
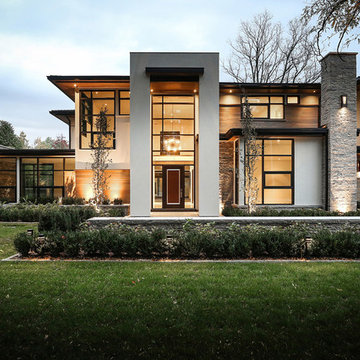
Large and white contemporary two floor detached house in Toronto with a flat roof and mixed cladding.
41

