Foyer Ideas and Designs
Refine by:
Budget
Sort by:Popular Today
1 - 20 of 47,402 photos
Item 1 of 2

Photo of a farmhouse foyer in Gloucestershire with beige walls, dark hardwood flooring, a single front door, a white front door and brown floors.
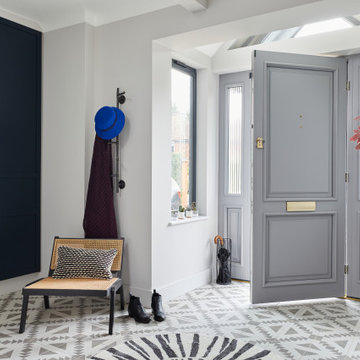
Photo of a classic foyer in Surrey with white walls, a single front door and a grey front door.

Red double doors leading into the foyer with stairs going up to the second floor.
Photographer: Rob Karosis
Inspiration for a large country foyer in New York with white walls, dark hardwood flooring, a double front door, a red front door and brown floors.
Inspiration for a large country foyer in New York with white walls, dark hardwood flooring, a double front door, a red front door and brown floors.

Front entry with arched windows, vaulted ceilings, decorative statement tiles, and a gorgeous wood floor.
Large foyer in Phoenix with beige walls, a double front door, a black front door and a vaulted ceiling.
Large foyer in Phoenix with beige walls, a double front door, a black front door and a vaulted ceiling.

Photo of a foyer in Dallas with white walls, a single front door, a medium wood front door and beige floors.
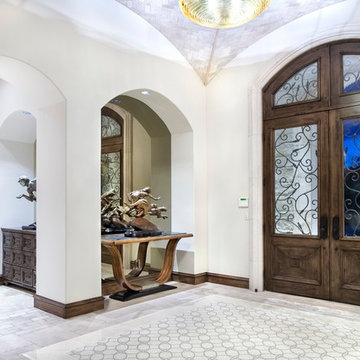
Photography: Piston Design
Inspiration for a large foyer in Austin with a double front door and a dark wood front door.
Inspiration for a large foyer in Austin with a double front door and a dark wood front door.
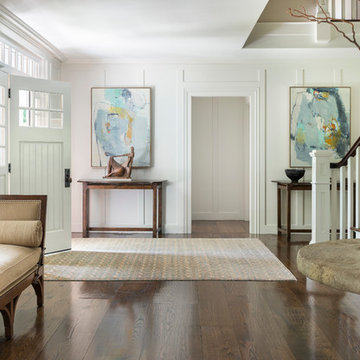
Nat Rea Photography
Design ideas for a classic foyer in New York with white walls, dark hardwood flooring, a single front door and a white front door.
Design ideas for a classic foyer in New York with white walls, dark hardwood flooring, a single front door and a white front door.

Entry Stair Hall with gallery wall, view to Living Room with gilded citrus peel wall sculpture. Interior Architecture + Design by Lisa Tharp.
Photography by Michael J. Lee

This is an example of a medium sized classic foyer in Austin with green walls, medium hardwood flooring, a single front door and a medium wood front door.

The front entry includes a built-in bench and storage for the family's shoes. Photographer: Tyler Chartier
Medium sized retro foyer in San Francisco with a single front door, a dark wood front door, white walls and dark hardwood flooring.
Medium sized retro foyer in San Francisco with a single front door, a dark wood front door, white walls and dark hardwood flooring.

Architectural advisement, Interior Design, Custom Furniture Design & Art Curation by Chango & Co
Photography by Sarah Elliott
See the feature in Rue Magazine

Photo by Read McKendree
Design ideas for a farmhouse foyer in Burlington with beige walls, a single front door, a dark wood front door, grey floors, a timber clad ceiling and wood walls.
Design ideas for a farmhouse foyer in Burlington with beige walls, a single front door, a dark wood front door, grey floors, a timber clad ceiling and wood walls.
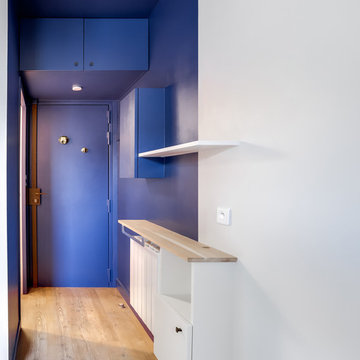
Sas d'entrée avec rangement de stockage au-dessus de la porte...
Photo of a small foyer in Paris with blue walls, light hardwood flooring, a single front door, a blue front door and brown floors.
Photo of a small foyer in Paris with blue walls, light hardwood flooring, a single front door, a blue front door and brown floors.

Medium sized traditional foyer in Milwaukee with white walls, light hardwood flooring, a stable front door, a black front door, brown floors and exposed beams.

This Farmhouse has a modern, minimalist feel, with a rustic touch, staying true to its southwest location. It features wood tones, brass and black with vintage and rustic accents throughout the decor.

The original foyer of this 1959 home was dark and cave like. The ceiling could not be raised because of AC equipment above, so the designer decided to "visually open" the space by removing a portion of the wall between the kitchen and the foyer. The team designed and installed a "see through" walnut dividing wall to allow light to spill into the space. A peek into the kitchen through the geometric triangles on the walnut wall provides a "wow" factor for the foyer.

Bohemian-style foyer in Craftsman home
Medium sized bohemian foyer in Seattle with yellow walls, limestone flooring, a single front door, a white front door, yellow floors and wainscoting.
Medium sized bohemian foyer in Seattle with yellow walls, limestone flooring, a single front door, a white front door, yellow floors and wainscoting.
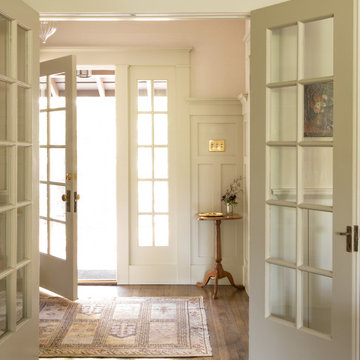
This is an example of a classic foyer in Los Angeles with medium hardwood flooring, a white front door and brown floors.

Inspiration for a traditional foyer in Toronto with blue walls, light hardwood flooring, a single front door and a glass front door.

Photography: Stacy Zarin Goldberg
Design ideas for a small contemporary foyer in DC Metro with white walls, porcelain flooring and brown floors.
Design ideas for a small contemporary foyer in DC Metro with white walls, porcelain flooring and brown floors.
Foyer Ideas and Designs
1