House Exterior with a Shingle Roof Ideas and Designs
Refine by:
Budget
Sort by:Popular Today
81 - 100 of 87,104 photos
Item 1 of 2

A traditional house that meanders around courtyards built as though it where built in stages over time. Well proportioned and timeless. Presenting its modest humble face this large home is filled with surprises as it demands that you take your time to experience it.
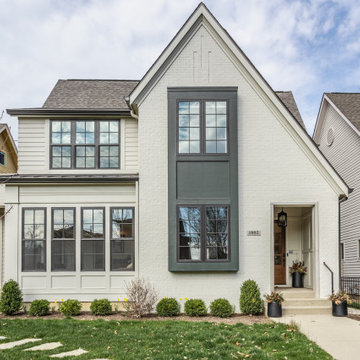
Inspiration for a white classic two floor brick detached house in Indianapolis with a pitched roof, a shingle roof and a grey roof.

This is an example of a white modern bungalow render detached house in San Francisco with a pitched roof, a shingle roof, a black roof and shingles.

Exterior addition to front elevation to an existing ranch style home.
This is an example of a medium sized and gey contemporary bungalow detached house in San Francisco with mixed cladding, a pitched roof, a shingle roof and a black roof.
This is an example of a medium sized and gey contemporary bungalow detached house in San Francisco with mixed cladding, a pitched roof, a shingle roof and a black roof.

Design ideas for a large and gey contemporary detached house in Seattle with three floors, mixed cladding, a pitched roof, a shingle roof, a black roof and board and batten cladding.
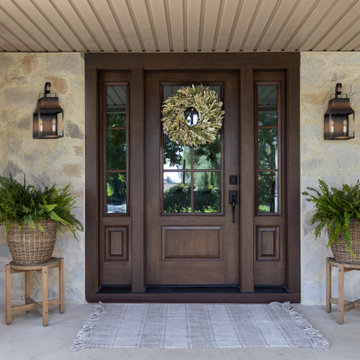
With lots of planning and a bit of elbow grease, we transformed the exterior of this house into a gorgeous, French country-inspired cottage! Characterized by a mixture of rustic and refined elements, French country homes are charming and offer the perfect balance of cozy and sophisticated.
We painted the exterior brick a warm, welcoming white that stands out against the surrounding lush greenery. Then, we replaced the vinyl siding with over-grout stone. After updating the front door, modernizing the porch columns, and removing the porch balusters, the exterior perfectly captures the French country theme.

This is an example of a medium sized and green contemporary bungalow brick detached house in Atlanta with a hip roof, a shingle roof and a grey roof.

This new home was sited to take full advantage of overlooking the floodplain of the Ottawa River where family ball games take place. The heart of this home is the kitchen — with adjoining dining and family room to easily accommodate family gatherings. With first-floor primary bedroom and a study with three bedrooms on the second floor with a large grandchild dream bunkroom. The lower level with home office and a large wet bar, a fireplace with a TV for everyone’s favorite team on Saturday with wine tasting and storage.

New construction modern cape cod
Large and white modern two floor render detached house in Los Angeles with a shingle roof and a grey roof.
Large and white modern two floor render detached house in Los Angeles with a shingle roof and a grey roof.
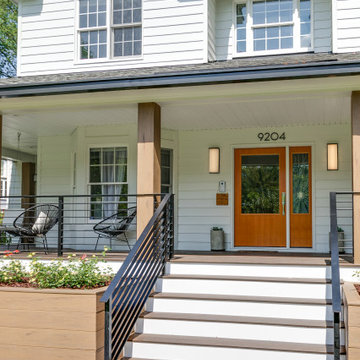
Our client loved their home, but didn't love the exterior, which was dated and didn't reflect their aesthetic. A fresh farmhouse design fit the architecture and their plant-loving vibe. A widened, modern approach to the porch, a fresh coat of paint, a new front door, raised pollinator garden beds and rain chains make this a sustainable and beautiful place to welcome you home.

This family camp on Whidbey Island is designed with a main cabin and two small sleeping cabins. The main cabin is a one story with a loft and includes two bedrooms and a kitchen. The cabins are arranged in a semi circle around the open meadow.
Designed by: H2D Architecture + Design
www.h2darchitects.com
Photos by: Chad Coleman Photography
#whidbeyisland
#whidbeyislandarchitect
#h2darchitects

Front view of this custom French Country inspired home
This is an example of a large and brown two floor detached house in Houston with stone cladding, a shingle roof, a black roof and shingles.
This is an example of a large and brown two floor detached house in Houston with stone cladding, a shingle roof, a black roof and shingles.

Inspiration for a large and white rural two floor detached house in Houston with concrete fibreboard cladding, a hip roof, a shingle roof, a brown roof and board and batten cladding.
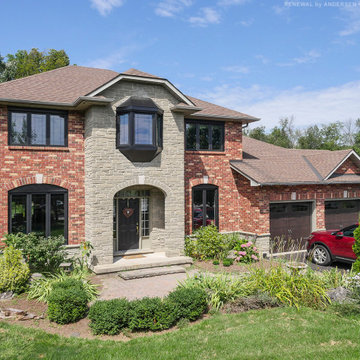
All new windows with prairie grilles we installed in this gorgeous house. This amazing brick and stone home looks great with all new black windows installed, including casement windows, picture windows and a bay window. Get started replacing the windows in your house with Renewal by Andersen of Greater Toronto, serving most of Ontario.

LeafGuard® Brand Gutters are custom-made for each home they are installed on. This allows them to be manufactured in the exact sizes needed for a house. This equates to no seams. Unlike seamed systems, LeafGuard® Gutters do not have the worry of cracking and leaking.
Here's a project our craftsmen completed for our client, Cindy.

This roof that we replaced in Longmont turned out really sharp. It is a CertainTeed Northgate Class IV asphalt shingle roof in the color Heather Blend. the roof is what is called a hip roof meaning that it does not have a lot of ridge lines. Because of that we could not install ridge vent - our preferred method of attic ventilation. Due to that we added a lot of slant back vents to increase the attic ventilation.

Check out this incredible backyard space. A complete outdoor kitchen and dining space made perfect for entertainment. This backyard is a private outdoor escape with three separate areas of living. Trees around enclose the yard and we custom selected a beautiful fountain centrepiece.
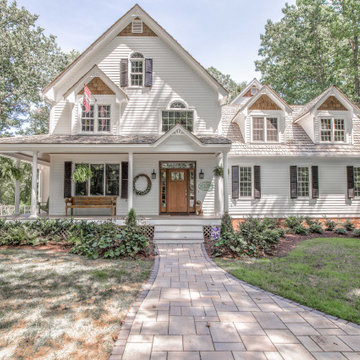
This charming two-story home located in Glen Allen VA really stands out with its wood accents. We painted the siding in Sherwin William Extra White - very traditional and will never go out of style. In particular, the white siding really accentuates the wood door. The shutters are Sherwin Williams Tricorn Black for additional contrast.

Medium sized and black classic bungalow detached house in Other with mixed cladding, a pitched roof, a shingle roof, a grey roof and board and batten cladding.

Medium sized and yellow traditional bungalow rear house exterior in Philadelphia with vinyl cladding, a lean-to roof, a shingle roof, a brown roof and shiplap cladding.
House Exterior with a Shingle Roof Ideas and Designs
5