House Exterior with a Shingle Roof Ideas and Designs
Refine by:
Budget
Sort by:Popular Today
161 - 180 of 87,106 photos
Item 1 of 2
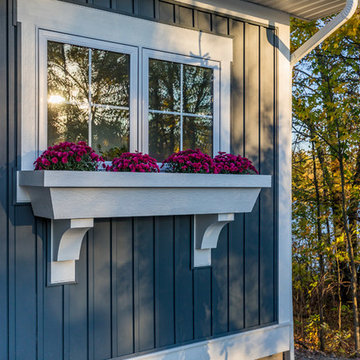
Inspiration for a blue nautical two floor detached house in Grand Rapids with vinyl cladding and a shingle roof.

Foto: Piet Niemann
This is an example of a black contemporary bungalow detached house in Hamburg with concrete fibreboard cladding, a pitched roof and a shingle roof.
This is an example of a black contemporary bungalow detached house in Hamburg with concrete fibreboard cladding, a pitched roof and a shingle roof.
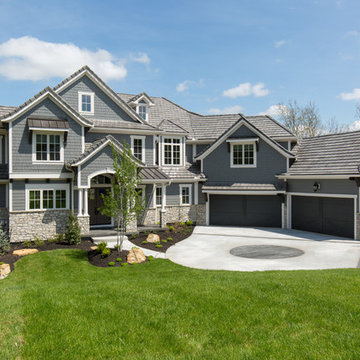
Starr Homes
Gey traditional two floor detached house in Dallas with mixed cladding, a hip roof and a shingle roof.
Gey traditional two floor detached house in Dallas with mixed cladding, a hip roof and a shingle roof.
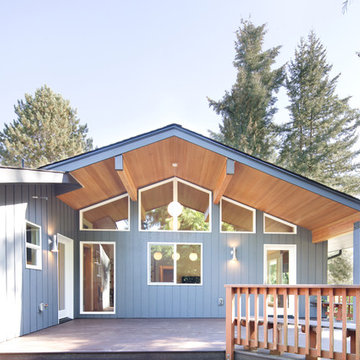
Winner of the 2018 Tour of Homes Best Remodel, this whole house re-design of a 1963 Bennet & Johnson mid-century raised ranch home is a beautiful example of the magic we can weave through the application of more sustainable modern design principles to existing spaces.
We worked closely with our client on extensive updates to create a modernized MCM gem.
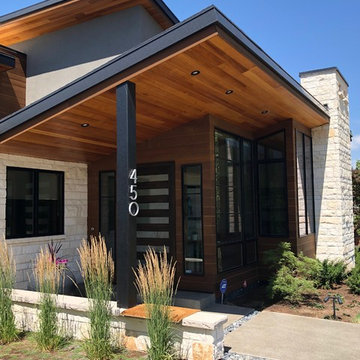
This is an example of a large and beige midcentury two floor detached house in Salt Lake City with mixed cladding and a shingle roof.
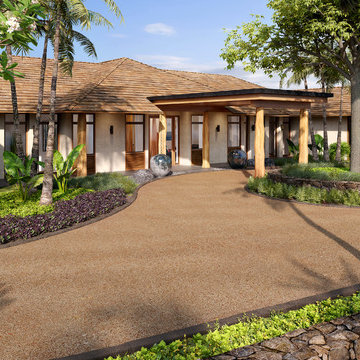
Photo of a large and white contemporary bungalow render detached house in Hawaii with a hip roof and a shingle roof.
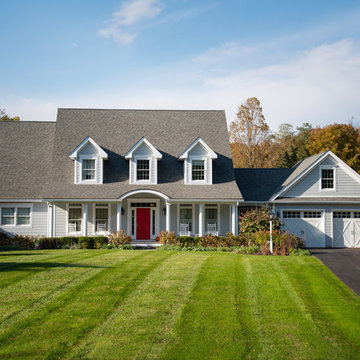
ion zupcu
Design ideas for a gey classic two floor detached house in New York with wood cladding, a pitched roof and a shingle roof.
Design ideas for a gey classic two floor detached house in New York with wood cladding, a pitched roof and a shingle roof.
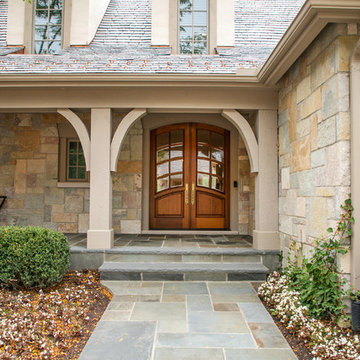
LOWELL CUSTOM HOMES, Lake Geneva, WI., -LOWELL CUSTOM HOMES, Lake Geneva, WI., - We say “oui” to French Country style in a home reminiscent of a French Country Chateau. The flawless home renovation begins with a beautiful yet tired exterior refreshed from top to bottom starting with a new roof by DaVince Roofscapes. The interior maintains its light airy feel with highly crafted details and a lovely kitchen designed with Plato Woodwork, Inc. cabinetry designed by Geneva Cabinet Company.
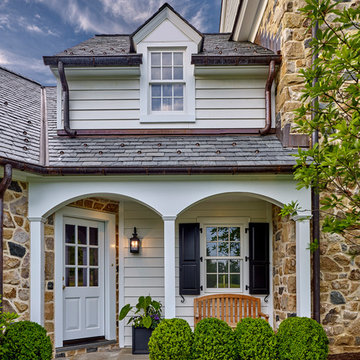
Photo: Don Pearse Photographers
Design ideas for a classic two floor detached house in Philadelphia with wood cladding, a pitched roof and a shingle roof.
Design ideas for a classic two floor detached house in Philadelphia with wood cladding, a pitched roof and a shingle roof.
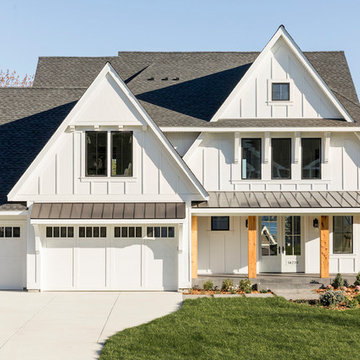
Design ideas for a white country two floor detached house in Minneapolis with a pitched roof and a shingle roof.
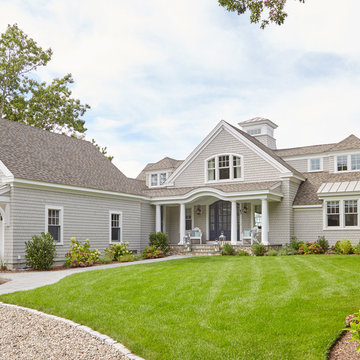
Photo of a gey and medium sized classic two floor detached house in Boston with a pitched roof and a shingle roof.
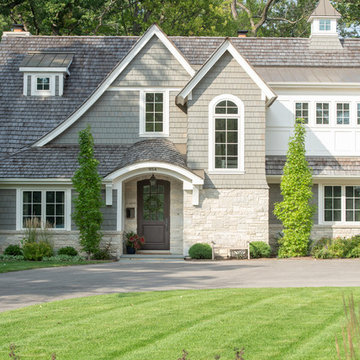
Front exterior detail
This is an example of a medium sized and green traditional two floor detached house in Chicago with mixed cladding, a half-hip roof and a shingle roof.
This is an example of a medium sized and green traditional two floor detached house in Chicago with mixed cladding, a half-hip roof and a shingle roof.
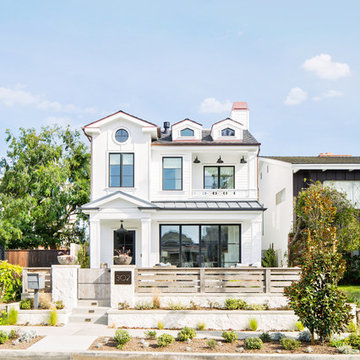
Photography: Ryan Garvin
Design ideas for a white nautical two floor detached house in Los Angeles with mixed cladding, a pitched roof and a shingle roof.
Design ideas for a white nautical two floor detached house in Los Angeles with mixed cladding, a pitched roof and a shingle roof.

The exterior face lift included Hardie board siding and MiraTEC trim, decorative metal railing on the porch, landscaping and a custom mailbox. The concrete paver driveway completes this beautiful project.

This is an example of a gey and medium sized traditional bungalow detached house in Other with mixed cladding, a pitched roof and a shingle roof.
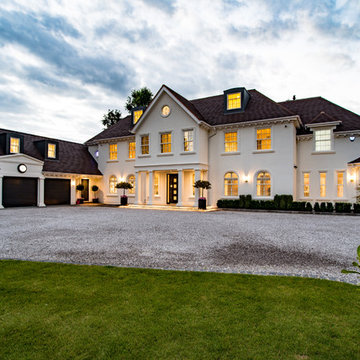
Materials supplied by Natural Angle including Marble, Limestone, Granite, Sandstone, Wood Flooring and Block Paving.
Inspiration for a white classic two floor render detached house in Buckinghamshire with a hip roof and a shingle roof.
Inspiration for a white classic two floor render detached house in Buckinghamshire with a hip roof and a shingle roof.

Photo of a medium sized and green rustic two floor detached house in San Francisco with a pitched roof and a shingle roof.

Photo of a medium sized and gey classic bungalow render detached house in Seattle with a hip roof and a shingle roof.

Mindful Designs, Inc.
Longviews Studios, Inc.
Photo of a brown rustic bungalow house exterior in Other with wood cladding, a pitched roof and a shingle roof.
Photo of a brown rustic bungalow house exterior in Other with wood cladding, a pitched roof and a shingle roof.
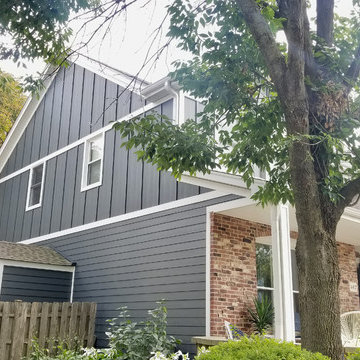
James Hardie Siding in Palatine, IL. James HardiePlank Lap Siding, 6" exposure and Batten Boards in Iron Gray, HardieTrim and Crown Moldings in Arctic White, HB&G 8"X9' Recessed Square Columns.
House Exterior with a Shingle Roof Ideas and Designs
9