House Exterior with a Shingle Roof Ideas and Designs
Refine by:
Budget
Sort by:Popular Today
181 - 200 of 87,120 photos
Item 1 of 2
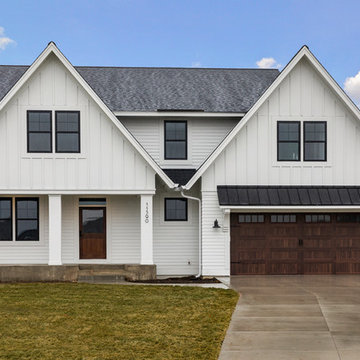
Spacecrafting
Photo of a white farmhouse two floor detached house in Minneapolis with vinyl cladding, a pitched roof and a shingle roof.
Photo of a white farmhouse two floor detached house in Minneapolis with vinyl cladding, a pitched roof and a shingle roof.

Bruce Cole Photography
Photo of a small and white rural two floor detached house in Other with a pitched roof and a shingle roof.
Photo of a small and white rural two floor detached house in Other with a pitched roof and a shingle roof.
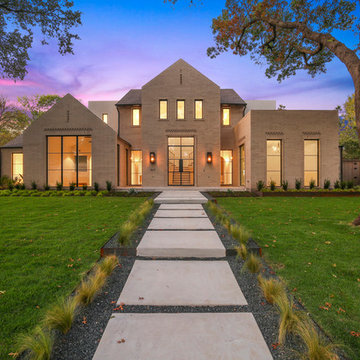
Photo of a large and beige modern two floor brick detached house in Dallas with a pitched roof and a shingle roof.
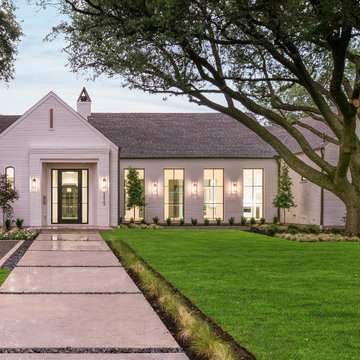
Costa Christ
Large and white classic bungalow brick detached house in Dallas with a pitched roof and a shingle roof.
Large and white classic bungalow brick detached house in Dallas with a pitched roof and a shingle roof.
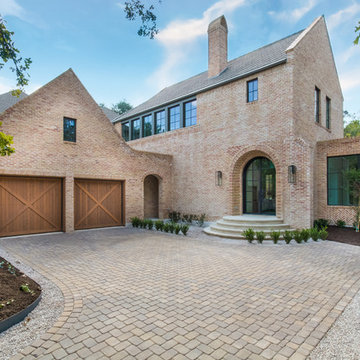
This is an example of a brown traditional two floor brick detached house in Austin with a pitched roof and a shingle roof.
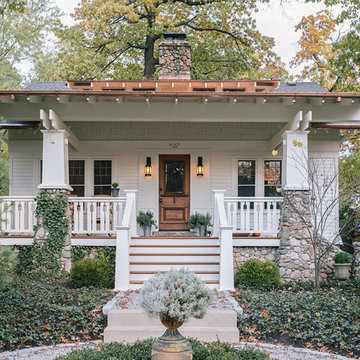
Design ideas for a white classic bungalow detached house in Detroit with mixed cladding, a pitched roof and a shingle roof.
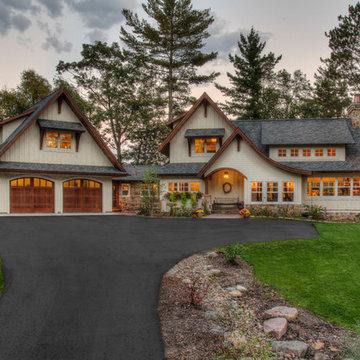
This is an example of a large and white rustic bungalow detached house in Minneapolis with wood cladding, a pitched roof and a shingle roof.

Design ideas for a small and white traditional bungalow render detached house in Dublin with a hip roof and a shingle roof.
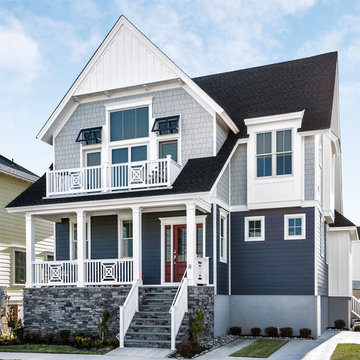
Transitional Cottage style shore house located in Longport, New Jersey. Features James Hardieplank siding in Evening Blue with James Hardieshingle siding in Light Mist. Azek PVC trim boards provide white accent elements in full boards as well as board and battens. A simple Gaf Timberline Hd shingle roof in Charcoal. All White Andersen windows are used throughout.
We were able to keep the scale of the home down and still achieve 3 stories to maximize the lot size & get 3,000 square feet of living space.
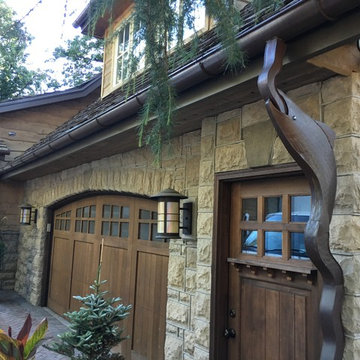
This is an example of a medium sized and brown rustic two floor detached house in Portland with wood cladding, a pitched roof and a shingle roof.
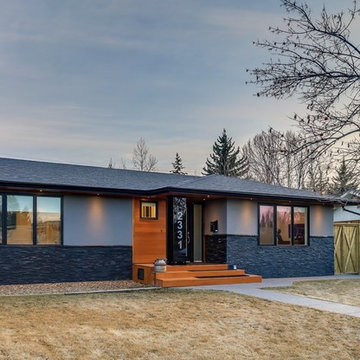
Inspiration for a gey contemporary bungalow detached house in Calgary with mixed cladding, a pitched roof and a shingle roof.

Brick, Siding, Fascia, and Vents
Manufacturer:Sherwin Williams
Color No.:SW 6203
Color Name.:Spare White
Garage Doors
Manufacturer:Sherwin Williams
Color No.:SW 7067
Color Name.:Cityscape
Railings
Manufacturer:Sherwin Williams
Color No.:SW 7069
Color Name.:Iron Ore
Exterior Doors
Manufacturer:Sherwin Williams
Color No.:SW 3026
Color Name.:King’s Canyon

Ward Jewell, AIA was asked to design a comfortable one-story stone and wood pool house that was "barn-like" in keeping with the owner’s gentleman farmer concept. Thus, Mr. Jewell was inspired to create an elegant New England Stone Farm House designed to provide an exceptional environment for them to live, entertain, cook and swim in the large reflection lap pool.
Mr. Jewell envisioned a dramatic vaulted great room with hand selected 200 year old reclaimed wood beams and 10 foot tall pocketing French doors that would connect the house to a pool, deck areas, loggia and lush garden spaces, thus bringing the outdoors in. A large cupola “lantern clerestory” in the main vaulted ceiling casts a natural warm light over the graceful room below. The rustic walk-in stone fireplace provides a central focal point for the inviting living room lounge. Important to the functionality of the pool house are a chef’s working farm kitchen with open cabinetry, free-standing stove and a soapstone topped central island with bar height seating. Grey washed barn doors glide open to reveal a vaulted and beamed quilting room with full bath and a vaulted and beamed library/guest room with full bath that bookend the main space.
The private garden expanded and evolved over time. After purchasing two adjacent lots, the owners decided to redesign the garden and unify it by eliminating the tennis court, relocating the pool and building an inspired "barn". The concept behind the garden’s new design came from Thomas Jefferson’s home at Monticello with its wandering paths, orchards, and experimental vegetable garden. As a result this small organic farm, was born. Today the farm produces more than fifty varieties of vegetables, herbs, and edible flowers; many of which are rare and hard to find locally. The farm also grows a wide variety of fruits including plums, pluots, nectarines, apricots, apples, figs, peaches, guavas, avocados (Haas, Fuerte and Reed), olives, pomegranates, persimmons, strawberries, blueberries, blackberries, and ten different types of citrus. The remaining areas consist of drought-tolerant sweeps of rosemary, lavender, rockrose, and sage all of which attract butterflies and dueling hummingbirds.
Photo Credit: Laura Hull Photography. Interior Design: Jeffrey Hitchcock. Landscape Design: Laurie Lewis Design. General Contractor: Martin Perry Premier General Contractors

Brown and large traditional detached house in Boston with three floors, wood cladding, a shingle roof, a hip roof, a black roof and shingles.
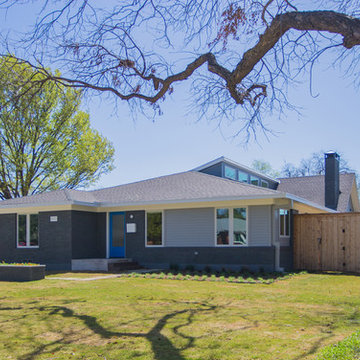
Design ideas for a gey contemporary detached house in Dallas with concrete fibreboard cladding, a hip roof and a shingle roof.
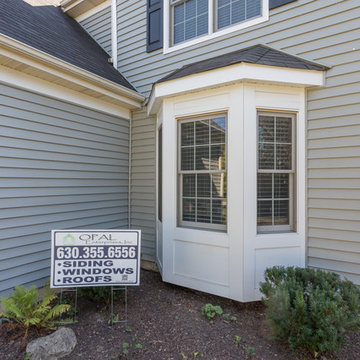
vinyl siding installation
Photo of a medium sized and blue traditional two floor detached house in Chicago with vinyl cladding, a hip roof and a shingle roof.
Photo of a medium sized and blue traditional two floor detached house in Chicago with vinyl cladding, a hip roof and a shingle roof.
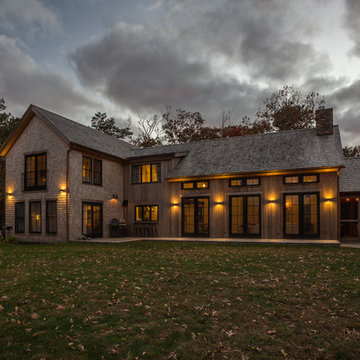
Photography by Great Island Photo
Inspiration for a medium sized and beige country two floor detached house in Boston with mixed cladding, a pitched roof and a shingle roof.
Inspiration for a medium sized and beige country two floor detached house in Boston with mixed cladding, a pitched roof and a shingle roof.
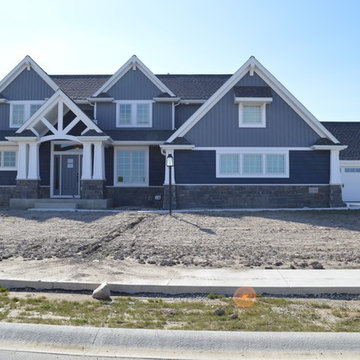
Photo of a large and blue classic detached house in Other with three floors, mixed cladding, a pitched roof and a shingle roof.

Small and black country bungalow detached house in Chicago with vinyl cladding, a pitched roof and a shingle roof.
House Exterior with a Shingle Roof Ideas and Designs
10
