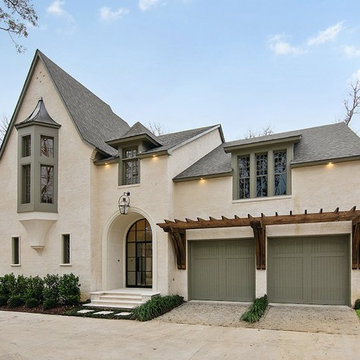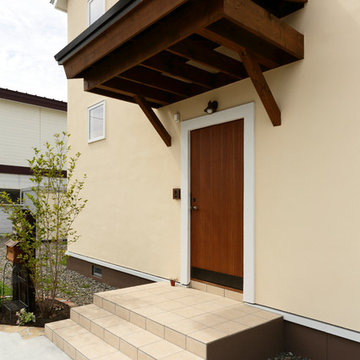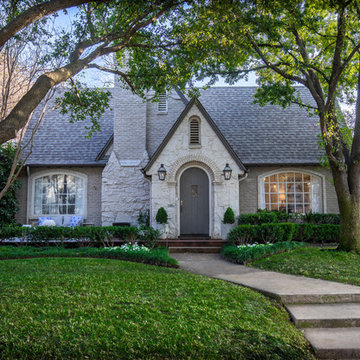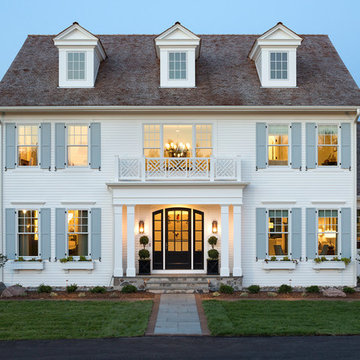House Exterior Ideas and Designs
Refine by:
Budget
Sort by:Popular Today
2841 - 2860 of 1,479,684 photos

Small and black scandi bungalow detached house in Austin with wood cladding, a pitched roof and a shingle roof.
Find the right local pro for your project
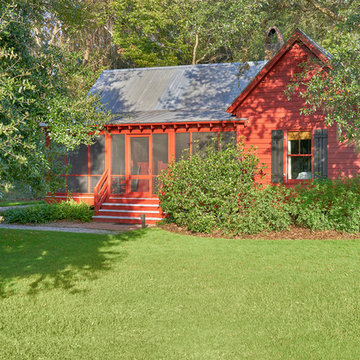
Tom Jenkins
Photo of a medium sized and red traditional bungalow detached house with wood cladding, a pitched roof and a metal roof.
Photo of a medium sized and red traditional bungalow detached house with wood cladding, a pitched roof and a metal roof.
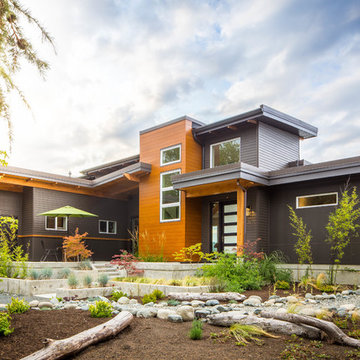
A peek-a-boo view that shows the front of the house leading toward the ocean that the home faces. The mixed exterior materials allow for unique features such as wood soffits and exterior timbers to blend perfectly with the dark grey.

Split level remodel. The exterior was painted to give this home new life. The main body of the home and the garage doors are Sherwin Williams Amazing Gray. The bump out of the exterior is Sherwin Williams Anonymous. The brick and front door are painted Sherwin Williams Urban Bronze. A modern wood slate fence was added. With black modern house numbers. Wood shutters that mimic the fence were added to the windows. New landscaping finished off this exterior renovation.
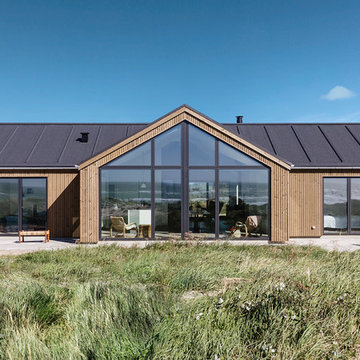
Andre Fotografi
Photo of a medium sized and brown scandinavian bungalow detached house in Other with wood cladding, a pitched roof and a mixed material roof.
Photo of a medium sized and brown scandinavian bungalow detached house in Other with wood cladding, a pitched roof and a mixed material roof.
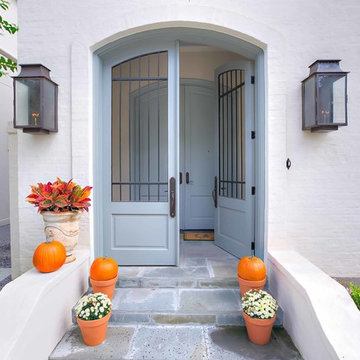
Front Door.
Settlement at Willow Grove - Baton Rouge Custom Home
Golden Fine Homes - Custom Home Building & Remodeling on the Louisiana Northshore.
⚜️⚜️⚜️⚜️⚜️⚜️⚜️⚜️⚜️⚜️⚜️⚜️⚜️
The latest custom home from Golden Fine Homes is a stunning Louisiana French Transitional style home.
⚜️⚜️⚜️⚜️⚜️⚜️⚜️⚜️⚜️⚜️⚜️⚜️⚜️
If you are looking for a luxury home builder or remodeler on the Louisiana Northshore; Mandeville, Covington, Folsom, Madisonville or surrounding areas, contact us today.
Website: https://goldenfinehomes.com
Email: info@goldenfinehomes.com
Phone: 985-282-2570
⚜️⚜️⚜️⚜️⚜️⚜️⚜️⚜️⚜️⚜️⚜️⚜️⚜️
Louisiana custom home builder, Louisiana remodeling, Louisiana remodeling contractor, home builder, remodeling, bathroom remodeling, new home, bathroom renovations, kitchen remodeling, kitchen renovation, custom home builders, home remodeling, house renovation, new home construction, house building, home construction, bathroom remodeler near me, kitchen remodeler near me, kitchen makeovers, new home builders.
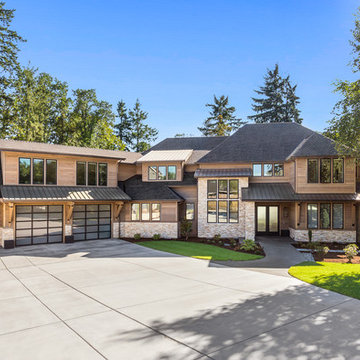
Inspiration for a brown traditional two floor detached house in Portland with mixed cladding, a hip roof and a shingle roof.

This show stopping sprawling estate home features steep pitch gable and hip roofs. This design features a massive stone fireplace chase, a formal portico and Porte Cochere. The mix of exterior materials include stone, stucco, shakes, and Hardie board. Black windows adds interest with the stunning contrast. The signature copper finials on several roof peaks finish this design off with a classic style. Photo by Spacecrafting
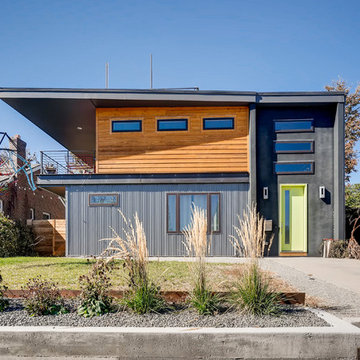
Transitioning this post-war ranch home to a contemporary 2-story with an open floor plan, 3 bedrooms, and a rooftop deck was no small project. Interior and exterior steel stair cases to the rooftop, exposed concrete floors, and exposed structural steel components give this custom remodel project a contemporary and slightly industrial flair.
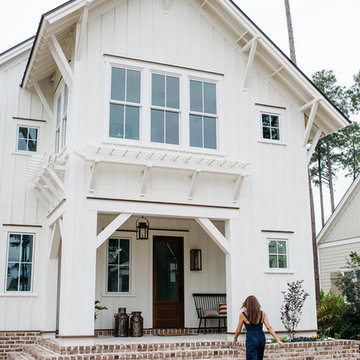
Photo of a medium sized and white farmhouse two floor detached house in Charleston with concrete fibreboard cladding, a pitched roof and a metal roof.
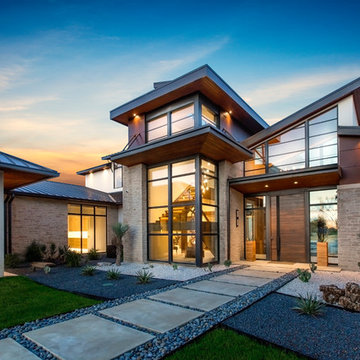
Contemporary exterior
Photography by www.impressia.net
Photo of a contemporary house exterior in Dallas.
Photo of a contemporary house exterior in Dallas.
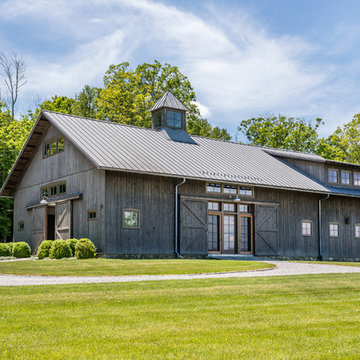
Michael Bowman Photography
This is an example of a brown country two floor detached house in New York with wood cladding, a pitched roof and a metal roof.
This is an example of a brown country two floor detached house in New York with wood cladding, a pitched roof and a metal roof.
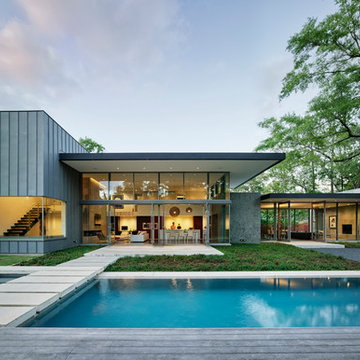
This modern house provides California-style indoor-outdoor living, creating strong connections to the outdoors with large expanses of glass interspersed with limestone masses.
© Matthew Millman
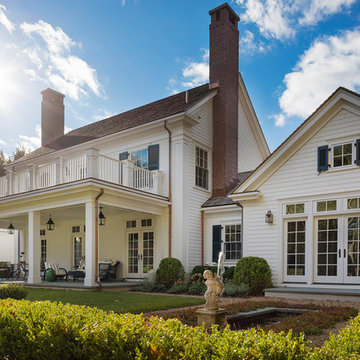
Greg Premru
Design ideas for a medium sized and white farmhouse two floor detached house in Boston with wood cladding, a pitched roof and a shingle roof.
Design ideas for a medium sized and white farmhouse two floor detached house in Boston with wood cladding, a pitched roof and a shingle roof.
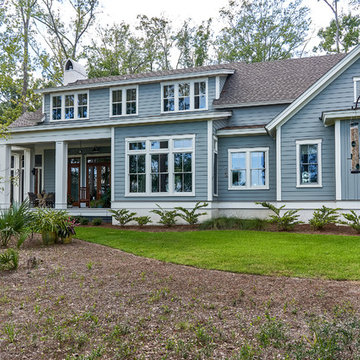
Tom Jenkins Photography
Inspiration for a blue and large beach style bungalow detached house in Charleston with a hip roof and a shingle roof.
Inspiration for a blue and large beach style bungalow detached house in Charleston with a hip roof and a shingle roof.
House Exterior Ideas and Designs
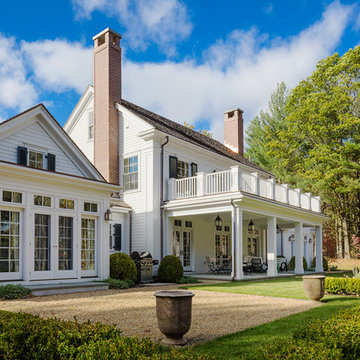
Greg Premru
Inspiration for a medium sized and white rural two floor detached house in Boston with wood cladding, a pitched roof and a shingle roof.
Inspiration for a medium sized and white rural two floor detached house in Boston with wood cladding, a pitched roof and a shingle roof.
143
