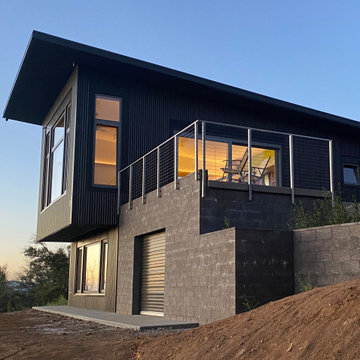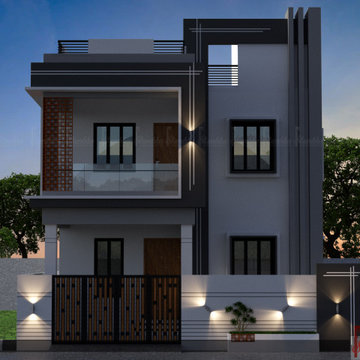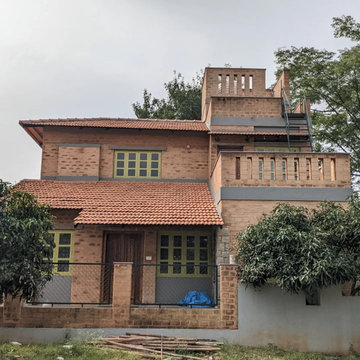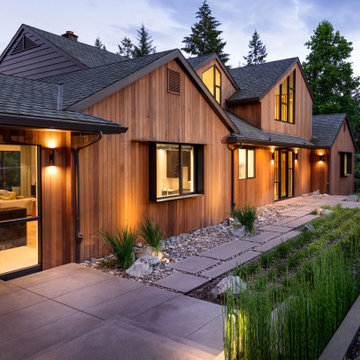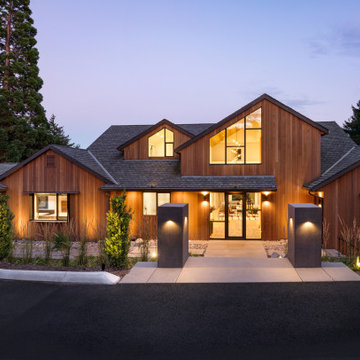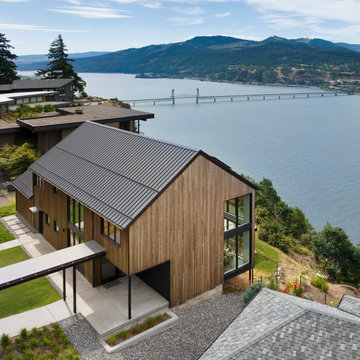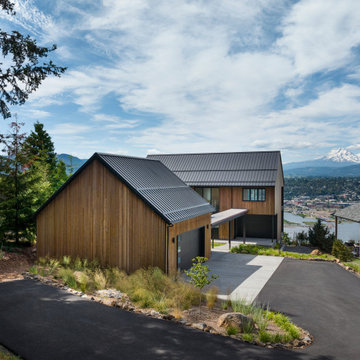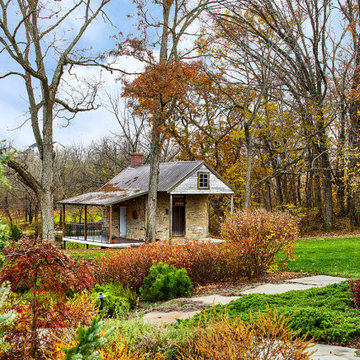House Exterior Ideas and Designs
Refine by:
Budget
Sort by:Popular Today
2881 - 2900 of 1,479,764 photos

Material expression and exterior finishes were carefully selected to reduce the apparent size of the house, last through many years, and add warmth and human scale to the home. The unique siding system is made up of different widths and depths of western red cedar, complementing the vision of the structure's wings which are balanced, not symmetrical. The exterior materials include a burn brick base, powder-coated steel, cedar, acid-washed concrete and Corten steel planters.
Find the right local pro for your project

Design ideas for a small and gey classic tiny house in DC Metro with wood cladding, a metal roof and a grey roof.

Lean On Me House looks over the Barton Creek Habitat Preserve
This is an example of a modern two floor detached house in Austin with wood cladding, a flat roof and a mixed material roof.
This is an example of a modern two floor detached house in Austin with wood cladding, a flat roof and a mixed material roof.

Our clients wanted to add on to their 1950's ranch house, but weren't sure whether to go up or out. We convinced them to go out, adding a Primary Suite addition with bathroom, walk-in closet, and spacious Bedroom with vaulted ceiling. To connect the addition with the main house, we provided plenty of light and a built-in bookshelf with detailed pendant at the end of the hall. The clients' style was decidedly peaceful, so we created a wet-room with green glass tile, a door to a small private garden, and a large fir slider door from the bedroom to a spacious deck. We also used Yakisugi siding on the exterior, adding depth and warmth to the addition. Our clients love using the tub while looking out on their private paradise!

The curved wall and curving staircase help round out the green space. It also creates a point where one can see all of the lower lawn and watch or talk with those below, providing a visual and verbal connection between the spaces.
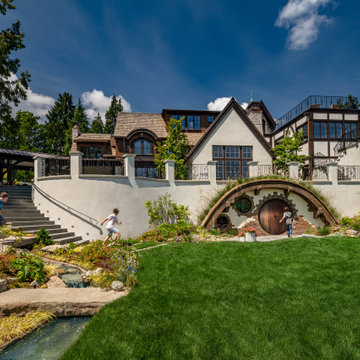
The yard was terraced to create an open, flat gathering area flush with the main floor of the house.
This is an example of an expansive and beige classic two floor render detached house in Seattle with a pitched roof, a shingle roof and a brown roof.
This is an example of an expansive and beige classic two floor render detached house in Seattle with a pitched roof, a shingle roof and a brown roof.
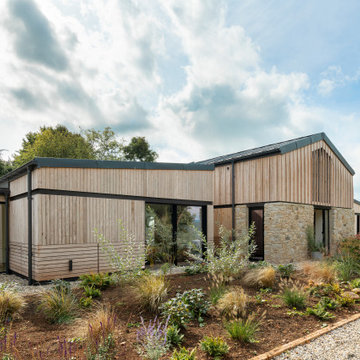
The barns comprised a series of open, single storey structures, and were selectively used / reconfigured to provide a large single home. Recesses were ‘carved’ into the barn arrangement, providing articulation and definition to each independent volume.
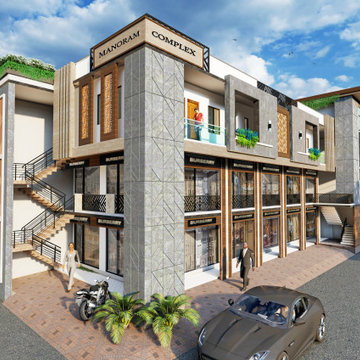
MANORAM COMPLEX is an approach to Minimalist Design Style with a poetic look having simplicity, clean lines, and a monochromatic colour palette. It’s an open floor plan with lots of controlled natural light, functional furniture, and focuses on the shape, colour, textures and just a handful of essential elements.

Photo of a large and white contemporary bungalow brick detached house with a shingle roof and a black roof.
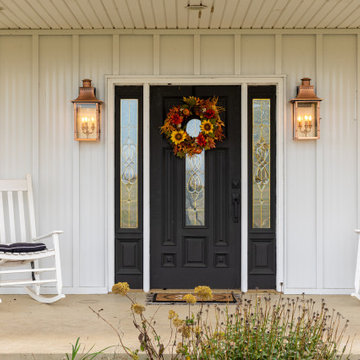
Meet Aristolath. Revolutionary board and batten for a world of possibilities.
Board and batten is one of the hottest style effects going, from wall accents to entire homesteads. Our innovative approach features a totally independent component design allowing ultimate style exploration and easy panel replacement in the case of damage.

Cedar Shake Lakehouse Cabin on Lake Pend Oreille in Sandpoint, Idaho.
Photo of a small and brown rustic two floor detached house in Other with wood cladding, a pitched roof, a black roof and shingles.
Photo of a small and brown rustic two floor detached house in Other with wood cladding, a pitched roof, a black roof and shingles.
House Exterior Ideas and Designs
145
