House Exterior Ideas and Designs
Refine by:
Budget
Sort by:Popular Today
2921 - 2940 of 1,479,759 photos
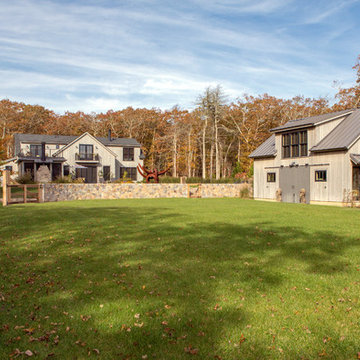
Photo of a large and gey rural two floor detached house in Burlington with wood cladding, a pitched roof and a shingle roof.
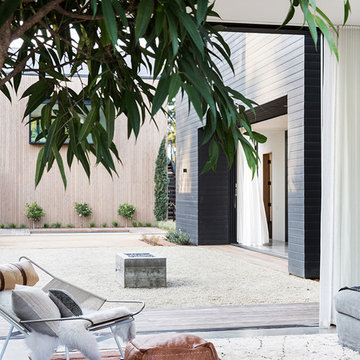
Tessa Neustadt & Amber Interiors
Black scandinavian two floor detached house in Los Angeles.
Black scandinavian two floor detached house in Los Angeles.

Inspiration for a medium sized and blue traditional two floor detached house in DC Metro with concrete fibreboard cladding, a pitched roof and a mixed material roof.
Find the right local pro for your project
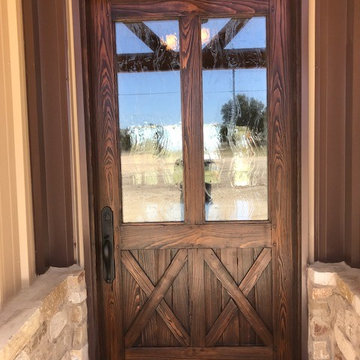
Photo of a medium sized and beige rustic bungalow detached house in Austin with mixed cladding, a pitched roof and a metal roof.

Photo of an expansive and white traditional two floor brick detached house in Charlotte with a half-hip roof and a mixed material roof.
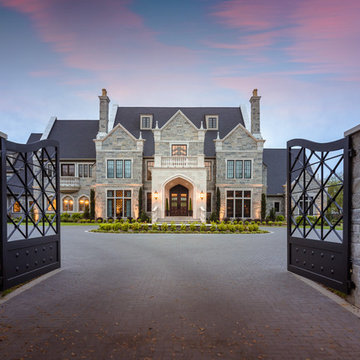
Large and beige mediterranean detached house in Houston with three floors, stone cladding and a pitched roof.
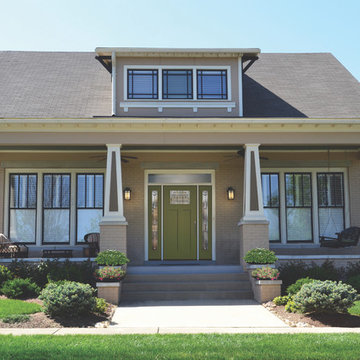
Design ideas for a medium sized and beige traditional bungalow brick detached house in Boston with a pitched roof and a shingle roof.
Reload the page to not see this specific ad anymore
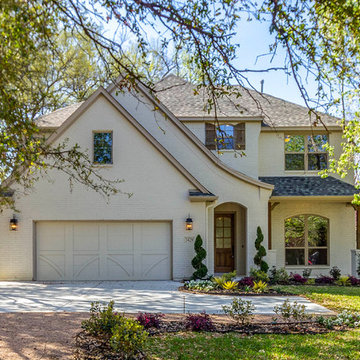
agreeable gray brick
weatherw
This is an example of a white classic two floor brick detached house in Dallas with a hip roof and a shingle roof.
This is an example of a white classic two floor brick detached house in Dallas with a hip roof and a shingle roof.
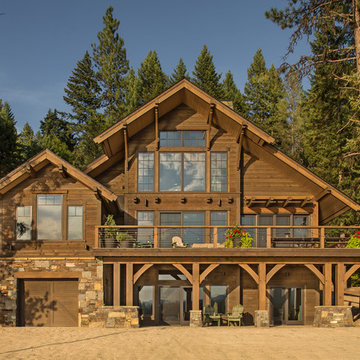
photo © Marie-Dominique Verdier
Inspiration for a rustic house exterior in Other.
Inspiration for a rustic house exterior in Other.
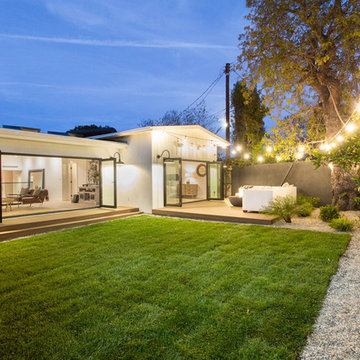
The Salty Shutters
Photo of a medium sized and white rural bungalow detached house in Los Angeles with concrete fibreboard cladding, a hip roof and a shingle roof.
Photo of a medium sized and white rural bungalow detached house in Los Angeles with concrete fibreboard cladding, a hip roof and a shingle roof.
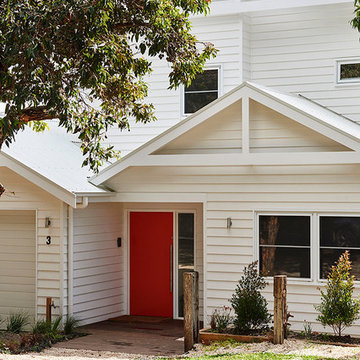
New build and interior design project in Barwon Heads. Four bedroom home with open plan kitchen, pantry, two living spaces and two outdoor living spaces. A contemporary aesthetic with polished concrete floors, barn doors on rails, inside-outside living with the dining room looking out onto the patio and children's play area beside the entertainment room with surround sound media experience.
Photos by the lovely Nikole Ramsay
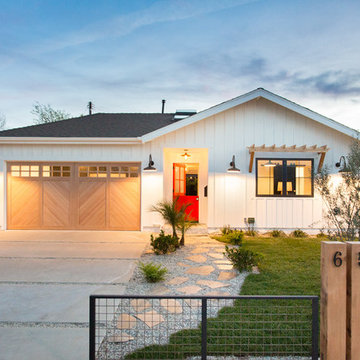
The Salty Shutters
This is an example of a medium sized and white rural bungalow detached house in Los Angeles with concrete fibreboard cladding, a hip roof and a shingle roof.
This is an example of a medium sized and white rural bungalow detached house in Los Angeles with concrete fibreboard cladding, a hip roof and a shingle roof.
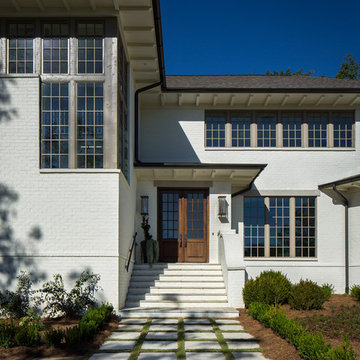
Exterior of a remodeled home by Adams & Gerndt Architecture firm and Harris Coggin Building Company in Vestavia Hills Alabama. Photographed by Tommy Daspit a Birmingham based architectural and interiors photographer. You can see more of his work at http://tommydaspit.com
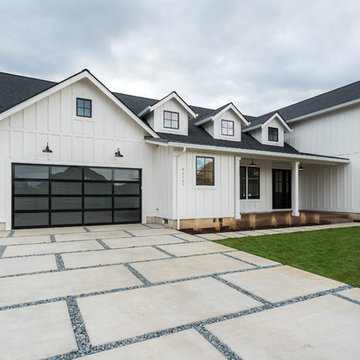
DC Fine Homes Inc.
Photo of a medium sized and white rural two floor detached house in Portland with wood cladding, a pitched roof and a shingle roof.
Photo of a medium sized and white rural two floor detached house in Portland with wood cladding, a pitched roof and a shingle roof.
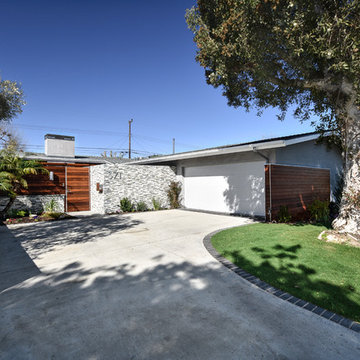
Built in the 1960’s, this 1,566 sq. ft. single story home needed updating and visual interests. The clients love to entertain and wanted to create a welcoming, fun atmosphere. Their wish lists were to have an enclosed courtyard to utilize the outdoor space, an open floor plan providing a bigger kitchen and better flow, and to incorporate a mid-century modern style.
The goal of this project was to create an open floor plan that would allow for better flow and function, thereby providing a more usable workspace and room for entertaining. We also incorporate the mid-century modern feel throughout the entire home from the inside to the out, bringing elements of design to all the spaces resulting in a completely uniform home.
Opening-up the space and removing any visual barriers resulted in the interior and exterior spaces appearing much larger. This allowed a much better flow into the space, and a flood of natural sunlight from the windows into the living area. We were able to enclose the outside front space with a rock wall and a gate providing additional square footage and a private outdoor living space. We also introduced materials such as IPE wood, stacked stone, and metal to incorporate into the exterior which created a warm, aesthetically pleasing, and mid-century modern courtyard.
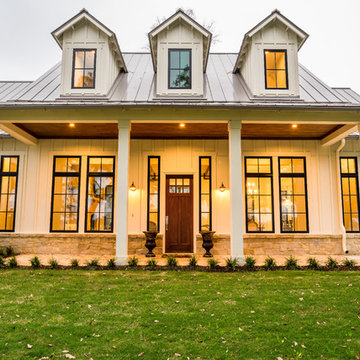
William David Homes
Photo of a large and white country two floor detached house in Houston with concrete fibreboard cladding, a hip roof and a metal roof.
Photo of a large and white country two floor detached house in Houston with concrete fibreboard cladding, a hip roof and a metal roof.
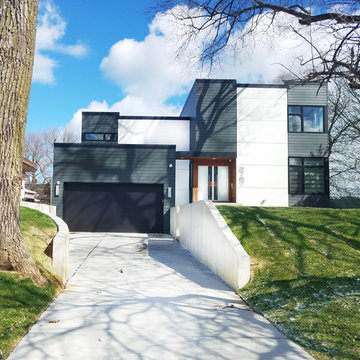
Inspiration for a multi-coloured contemporary two floor detached house in Chicago with a flat roof.
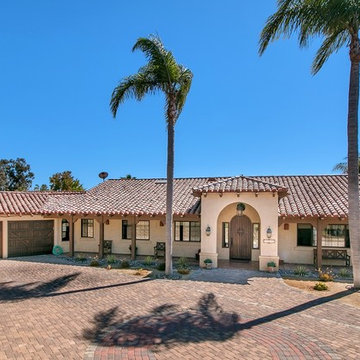
Large and beige bungalow render detached house in San Diego with a pitched roof and a tiled roof.
House Exterior Ideas and Designs
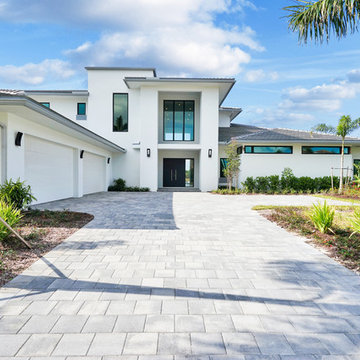
Design ideas for a large and white modern two floor render detached house in Miami with a hip roof and a shingle roof.
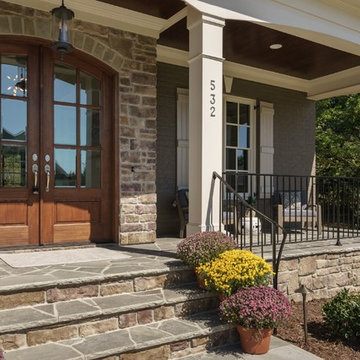
Inspiration for a large and brown traditional two floor detached house in Raleigh with stone cladding.
147
