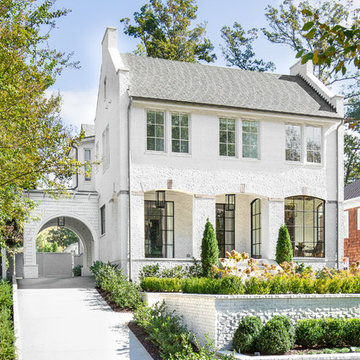House Exterior Ideas and Designs
Refine by:
Budget
Sort by:Popular Today
2941 - 2960 of 1,479,762 photos
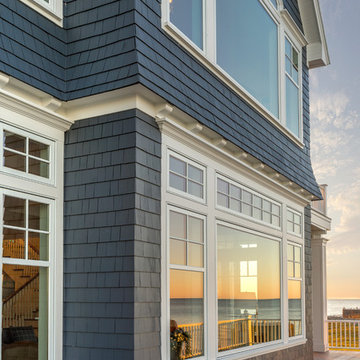
This is an example of a large and blue victorian two floor detached house in Other with mixed cladding, a pitched roof and a shingle roof.
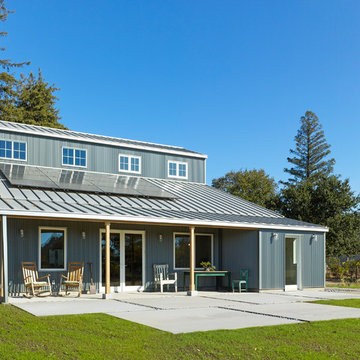
Inspiration for a gey rural two floor detached house in San Francisco with metal cladding, a pitched roof and a metal roof.
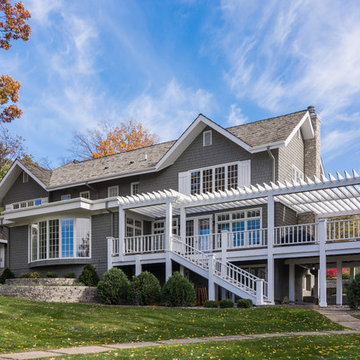
Ehlen Creative Communications
Design ideas for a large and gey coastal two floor detached house in Minneapolis with wood cladding, a pitched roof and a shingle roof.
Design ideas for a large and gey coastal two floor detached house in Minneapolis with wood cladding, a pitched roof and a shingle roof.
Find the right local pro for your project
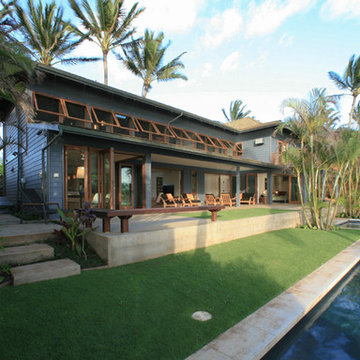
Ocean front exterior with pool
Inspiration for a blue beach style two floor detached house in Other with wood cladding, a hip roof and a shingle roof.
Inspiration for a blue beach style two floor detached house in Other with wood cladding, a hip roof and a shingle roof.
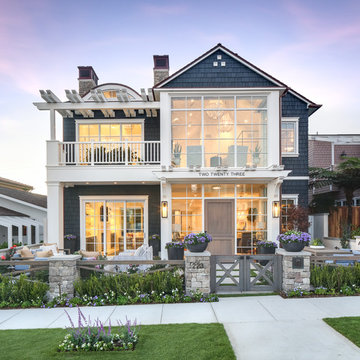
This is an example of a blue coastal two floor detached house in Orange County with wood cladding and a pitched roof.

www.pauldistefanodesign.com
This is an example of a large and gey contemporary bungalow detached house in Geelong with concrete fibreboard cladding, a hip roof and a metal roof.
This is an example of a large and gey contemporary bungalow detached house in Geelong with concrete fibreboard cladding, a hip roof and a metal roof.
Reload the page to not see this specific ad anymore
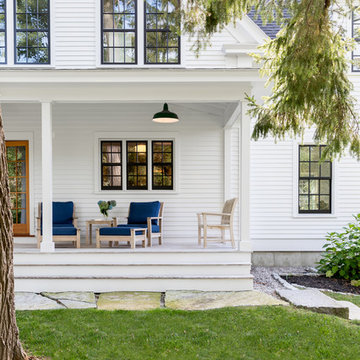
Lovely spot to enjoy a conversation in the evening hours. Featuring Marvin Ultimate Double Hung Windows and Simpson Doors.
Inspiration for a large and white rural two floor detached house in Portland Maine with wood cladding and a shingle roof.
Inspiration for a large and white rural two floor detached house in Portland Maine with wood cladding and a shingle roof.

Martin Vecchio
Large and beige classic split-level render detached house in Detroit.
Large and beige classic split-level render detached house in Detroit.
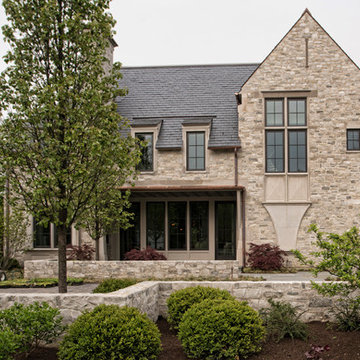
Design ideas for a large and beige traditional detached house in Chicago with three floors, stone cladding and a tiled roof.
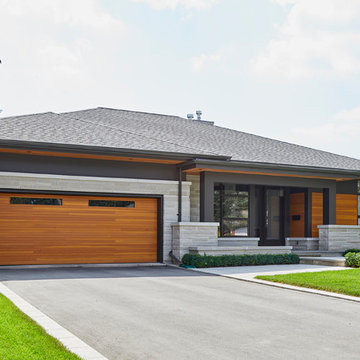
Photo Credit: Jason Hartog Photography
Inspiration for a medium sized and multi-coloured modern bungalow detached house in Toronto with mixed cladding, a hip roof and a shingle roof.
Inspiration for a medium sized and multi-coloured modern bungalow detached house in Toronto with mixed cladding, a hip roof and a shingle roof.
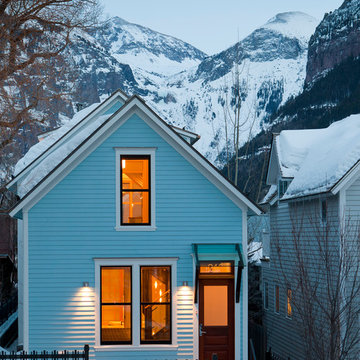
Historic Miner's Cabin addition and renovation with Asian influences
Inspiration for a blue classic two floor detached house in Denver with a pitched roof.
Inspiration for a blue classic two floor detached house in Denver with a pitched roof.
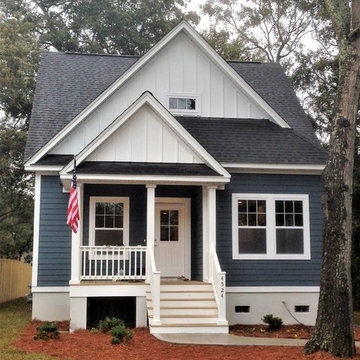
Medium sized and blue traditional two floor detached house in Charleston with wood cladding and a shingle roof.
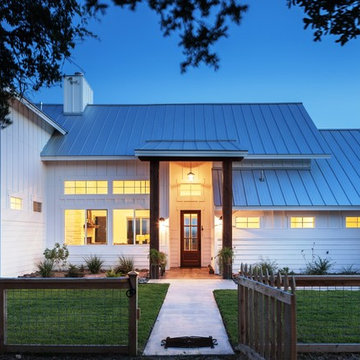
Large and white country bungalow detached house in Austin with wood cladding, a pitched roof and a metal roof.
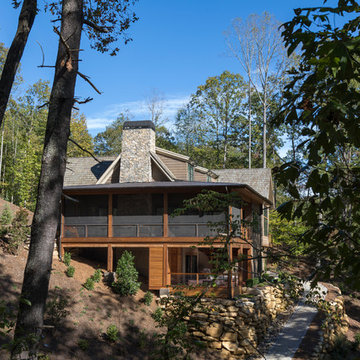
Photo of a large and brown rustic two floor detached house in Other with wood cladding, a pitched roof and a shingle roof.

This 1960s split-level home desperately needed a change - not bigger space, just better. We removed the walls between the kitchen, living, and dining rooms to create a large open concept space that still allows a clear definition of space, while offering sight lines between spaces and functions. Homeowners preferred an open U-shape kitchen rather than an island to keep kids out of the cooking area during meal-prep, while offering easy access to the refrigerator and pantry. Green glass tile, granite countertops, shaker cabinets, and rustic reclaimed wood accents highlight the unique character of the home and family. The mix of farmhouse, contemporary and industrial styles make this house their ideal home.
Outside, new lap siding with white trim, and an accent of shake shingles under the gable. The new red door provides a much needed pop of color. Landscaping was updated with a new brick paver and stone front stoop, walk, and landscaping wall.
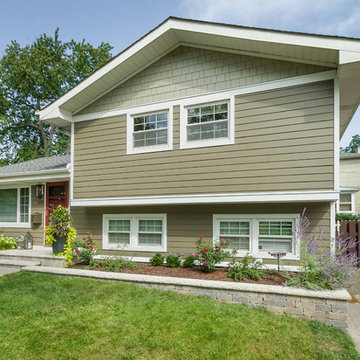
This 1960s split-level home desperately needed a change - not bigger space, just better. We removed the walls between the kitchen, living, and dining rooms to create a large open concept space that still allows a clear definition of space, while offering sight lines between spaces and functions. Homeowners preferred an open U-shape kitchen rather than an island to keep kids out of the cooking area during meal-prep, while offering easy access to the refrigerator and pantry. Green glass tile, granite countertops, shaker cabinets, and rustic reclaimed wood accents highlight the unique character of the home and family. The mix of farmhouse, contemporary and industrial styles make this house their ideal home.
Outside, new lap siding with white trim, and an accent of shake shingles under the gable. The new red door provides a much needed pop of color. Landscaping was updated with a new brick paver and stone front stoop, walk, and landscaping wall.

This 1960s split-level home desperately needed a change - not bigger space, just better. We removed the walls between the kitchen, living, and dining rooms to create a large open concept space that still allows a clear definition of space, while offering sight lines between spaces and functions. Homeowners preferred an open U-shape kitchen rather than an island to keep kids out of the cooking area during meal-prep, while offering easy access to the refrigerator and pantry. Green glass tile, granite countertops, shaker cabinets, and rustic reclaimed wood accents highlight the unique character of the home and family. The mix of farmhouse, contemporary and industrial styles make this house their ideal home.
Outside, new lap siding with white trim, and an accent of shake shingles under the gable. The new red door provides a much needed pop of color. Landscaping was updated with a new brick paver and stone front stoop, walk, and landscaping wall.
House Exterior Ideas and Designs
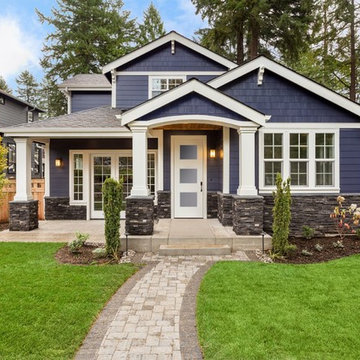
Solution Series Exterior Door
Design ideas for a medium sized and blue traditional two floor detached house in Vancouver with wood cladding, a pitched roof and a shingle roof.
Design ideas for a medium sized and blue traditional two floor detached house in Vancouver with wood cladding, a pitched roof and a shingle roof.
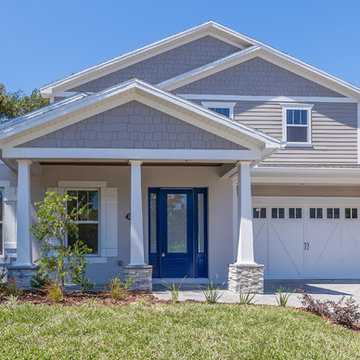
White shutters and white carriage doors on this gray bungalow-style home create a clean, neutral look. The bright blue door adds a fun pop of color.
Photography and Staging by Interior Decor by Maggie LLC.
148
