House Exterior with Mixed Cladding Ideas and Designs
Refine by:
Budget
Sort by:Popular Today
121 - 140 of 73,984 photos
Item 1 of 2
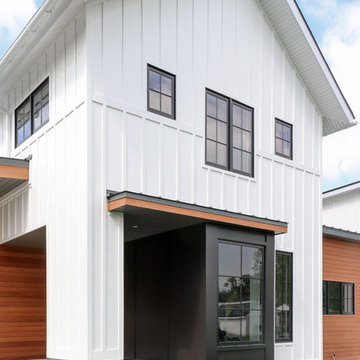
Medium sized and white farmhouse two floor detached house in Philadelphia with a lean-to roof, a shingle roof and mixed cladding.
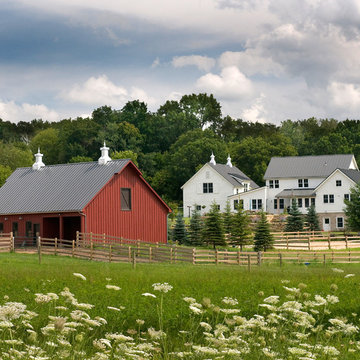
This green custom home is a sophisticated blend of rustic and refinement. Everything about it was purposefully planned for a couple committed to living close to the earth and following a lifestyle of comfort in simplicity. Affectionately named "The Idea Farm," for its innovation in green and sustainable building practices, this home was the second new home in Minnesota to receive a Gold Rating by MN GreenStar.
Todd Buchanan Photography
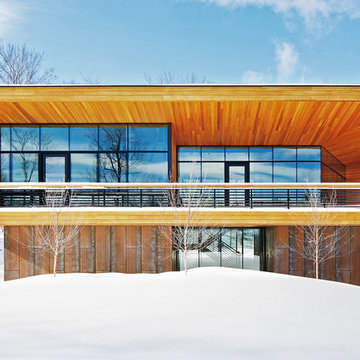
Architect: Birdseye
Landscape: Wagner Hodgson Landscape Architecture
Photo of a large rustic two floor detached house in Burlington with mixed cladding and a flat roof.
Photo of a large rustic two floor detached house in Burlington with mixed cladding and a flat roof.
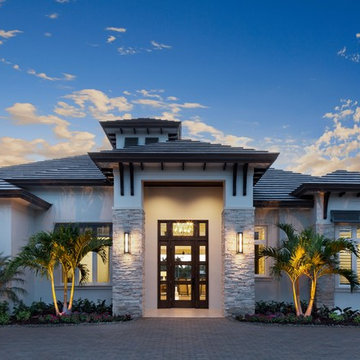
Expansive and beige traditional bungalow detached house in Miami with mixed cladding.
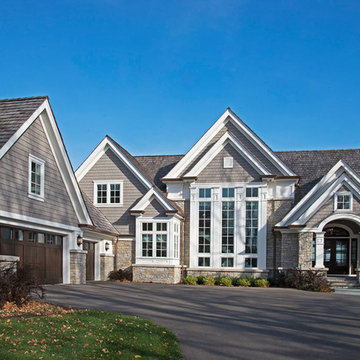
In partnership with Charles Cudd Co.
Photo by John Hruska
Orono MN, Architectural Details, Architecture, JMAD, Jim McNeal, Shingle Style Home, Transitional Design
Exterior Stone, Exterior Shingles, Exterior White Trim, Front Entry, Driveway, Garage
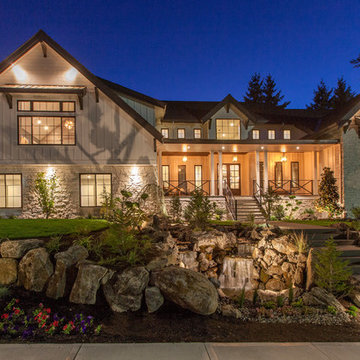
This beautiful showcase home offers a blend of crisp, uncomplicated modern lines and a touch of farmhouse architectural details. The 5,100 square feet single level home with 5 bedrooms, 3 ½ baths with a large vaulted bonus room over the garage is delightfully welcoming.
For more photos of this project visit our website: https://wendyobrienid.com.
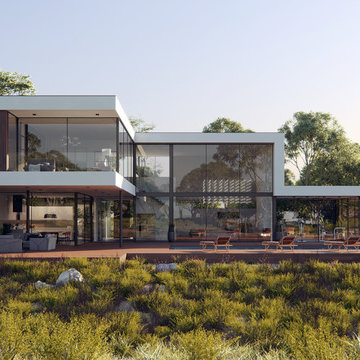
This is an example of a large and white modern two floor detached house in London with mixed cladding and a flat roof.
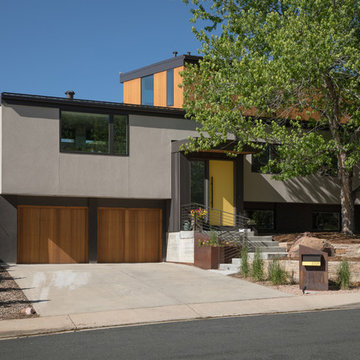
Design ideas for a gey contemporary split-level detached house in Denver with mixed cladding and a lean-to roof.
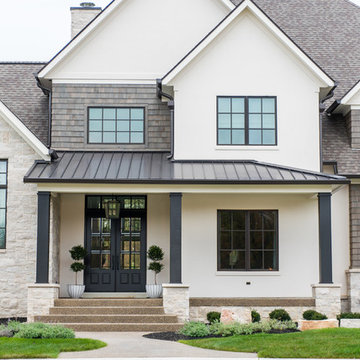
Sarah Shields Photography
This is an example of an expansive and white classic two floor detached house in Indianapolis with mixed cladding, a pitched roof and a shingle roof.
This is an example of an expansive and white classic two floor detached house in Indianapolis with mixed cladding, a pitched roof and a shingle roof.
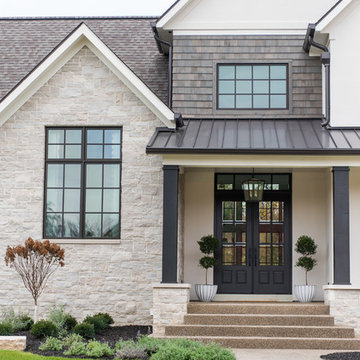
This is an example of a large and white classic two floor detached house in Indianapolis with mixed cladding, a pitched roof and a shingle roof.
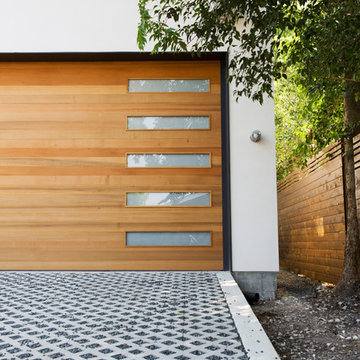
Photography by Luke Jacobs
Inspiration for a small and black modern two floor detached house in Austin with mixed cladding and a metal roof.
Inspiration for a small and black modern two floor detached house in Austin with mixed cladding and a metal roof.
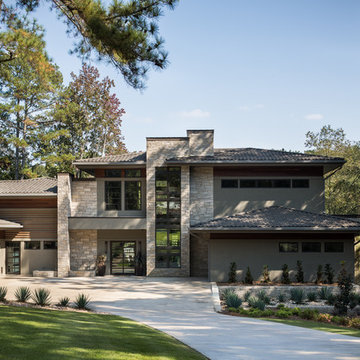
Front exterior of Modern Home by Alexander Modern Homes in Muscle Shoals Alabama, and Phil Kean Design by Birmingham Alabama based architectural and interiors photographer Tommy Daspit. See more of his work at http://tommydaspit.com
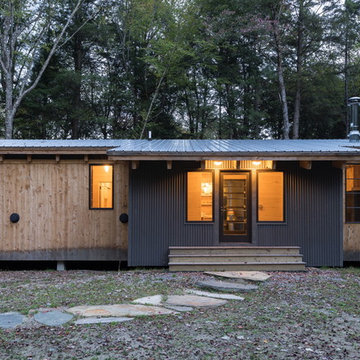
Photo: Derrick Barrett
Design ideas for a brown contemporary bungalow detached house in Burlington with mixed cladding, a lean-to roof and a metal roof.
Design ideas for a brown contemporary bungalow detached house in Burlington with mixed cladding, a lean-to roof and a metal roof.
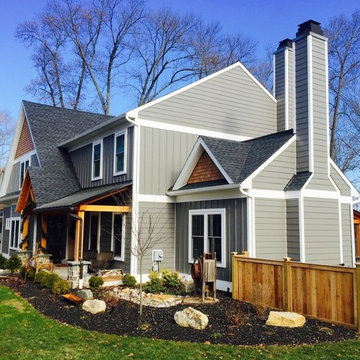
Photo of a large and black traditional two floor detached house in Philadelphia with mixed cladding, a pitched roof and a shingle roof.
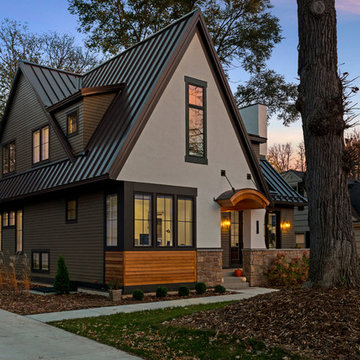
This modern Tudor styled home features a stucco, stone, and siding exterior. The roof standing seam metal. The barrel eyebrow above the front door is wood accents which compliments thee left side of the home's siding. Photo by Space Crafting
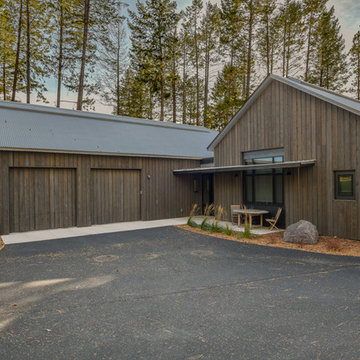
This is an example of a large and brown rustic bungalow detached house in Other with mixed cladding, a pitched roof and a metal roof.

Photo of a large and multi-coloured classic two floor detached house in Dallas with mixed cladding, a pitched roof, a shingle roof, a blue roof and shingles.
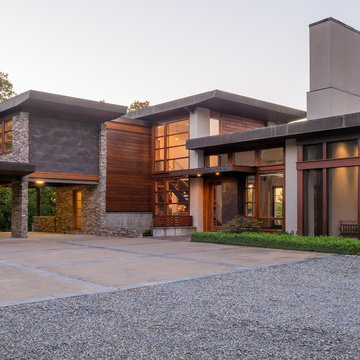
Contemporary two floor detached house in Richmond with mixed cladding and a flat roof.
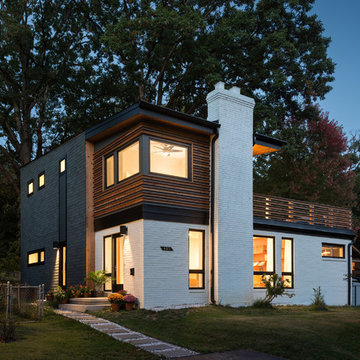
For information about our work, please contact info@studiombdc.com
This is an example of a medium sized and multi-coloured contemporary two floor detached house in DC Metro with mixed cladding and a flat roof.
This is an example of a medium sized and multi-coloured contemporary two floor detached house in DC Metro with mixed cladding and a flat roof.
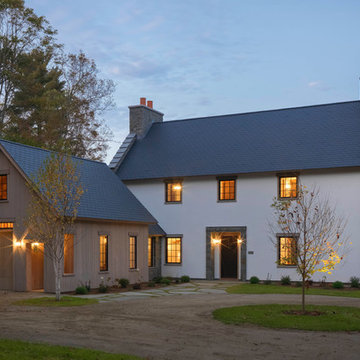
This is an example of a large and multi-coloured rural two floor detached house in Burlington with mixed cladding, a pitched roof and a shingle roof.
House Exterior with Mixed Cladding Ideas and Designs
7