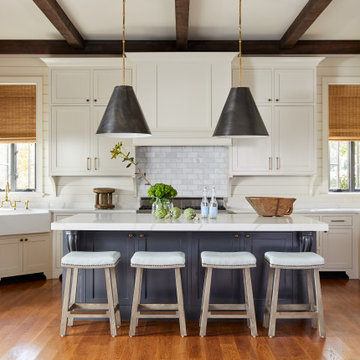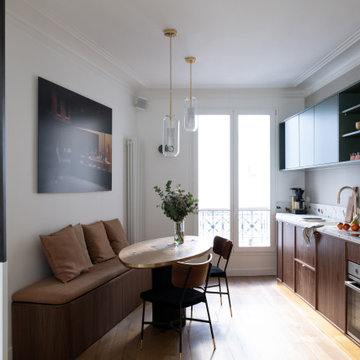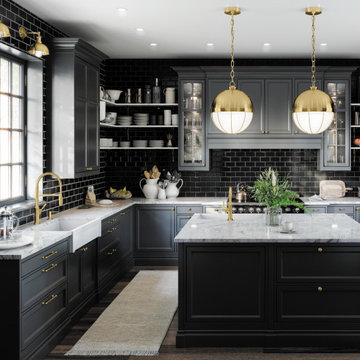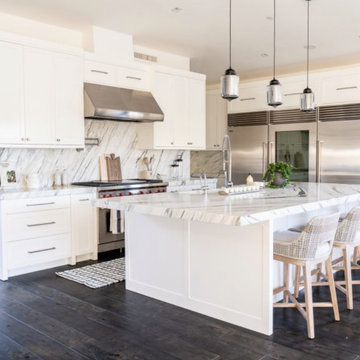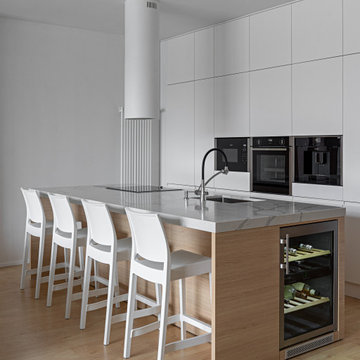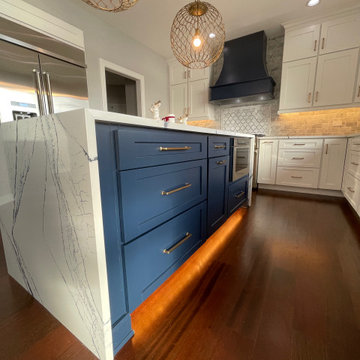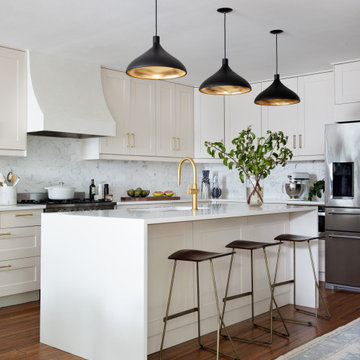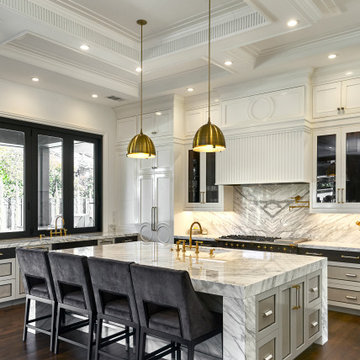Kitchen Ideas and Designs
Refine by:
Budget
Sort by:Popular Today
2421 - 2440 of 4,397,935 photos

The Hidden Gem is a lake house nestled on a private lake in NJ. This house was taken down to the studs and rebuilt. The renovated kitchen is perfect for cooking and gathering. The nook holds a table with seating for 4 and is the perfect place for pancakes or afternoon tea.
The dining room has a wet with an Art TV in the center so no one will miss the game while eating Thanksgiving dinner.
The living room is a great spot to unwind at the end of the day. A gas fireplace with a reclaimed wood, live edge mantel is the focal point.
The bonus room over the garage is ideal for teenagers to gather and play video games or watch movies.
This house is light and airy and the summer sun floods in through all the windows. It's also cozy for brisk autumn nights and cooler spring days.

This is an example of a medium sized mediterranean l-shaped kitchen/diner in Other with a belfast sink, raised-panel cabinets, blue cabinets, wood worktops, white splashback, ceramic splashback, white appliances, medium hardwood flooring, no island, beige floors, beige worktops and a drop ceiling.
Find the right local pro for your project

Warm, light, and inviting with characteristic knot vinyl floors that bring a touch of wabi-sabi to every room. This rustic maple style is ideal for Japanese and Scandinavian-inspired spaces.
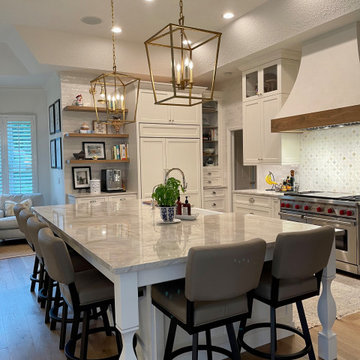
White Kitchen
Recess panels
French Country
Open Shelving
Light wood floors
Renovation
Marble Back Splash
Design ideas for a kitchen in Orlando.
Design ideas for a kitchen in Orlando.
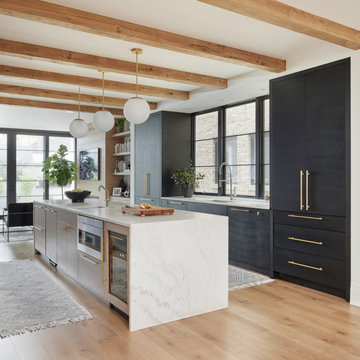
This Lincoln Park renovation transformed a conventionally built Chicago two-flat into a custom single-family residence with a modern, open floor plan. The creative new layout offers open yet defined living spaces and brings abundant natural light deep into the home. The natural wood tones of this beamed ceiling brings warmth to a streamlined modern kitchen, while generous windows beyond maximizes daylight and a strong connection to the outdoors.
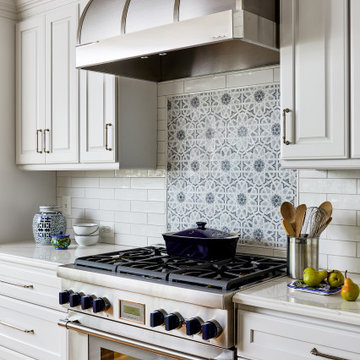
Photo of a medium sized traditional l-shaped kitchen in DC Metro with a belfast sink, raised-panel cabinets, white cabinets, engineered stone countertops, white splashback, metro tiled splashback, stainless steel appliances, medium hardwood flooring, brown floors and white worktops.
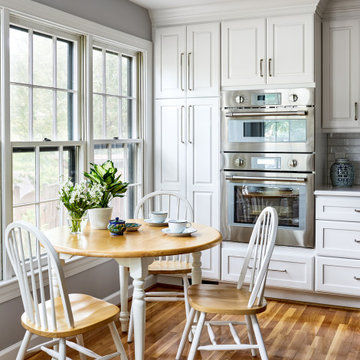
This is an example of a medium sized classic l-shaped kitchen in DC Metro with a belfast sink, raised-panel cabinets, white cabinets, engineered stone countertops, white splashback, metro tiled splashback, stainless steel appliances, medium hardwood flooring, brown floors and white worktops.
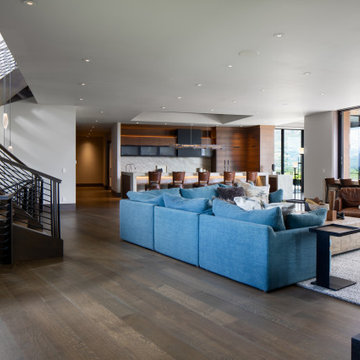
This is an example of an expansive world-inspired single-wall open plan kitchen in Salt Lake City with a submerged sink, flat-panel cabinets, medium wood cabinets, quartz worktops, beige splashback, stone slab splashback, stainless steel appliances, medium hardwood flooring, an island, brown floors, beige worktops and a coffered ceiling.
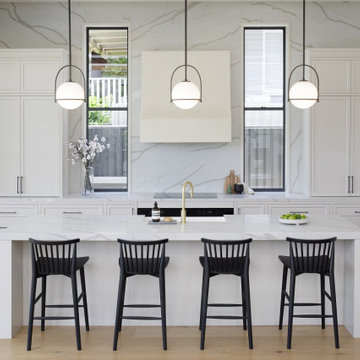
A spectacular kitchen that is the heart of this home designed perfectly for both day-to-day family life and grand scale entertaining. From the Smartstone exclusive range, Calacatta Manhattan is inspired by the rare and precious Calacatta marble, a luxurious natural stone with thick, bold and unstructured veins quarried in Italy. By replicating this marble in quartz, Smartstone makes this natural beauty more accessible and available for homes and commercial spaces.
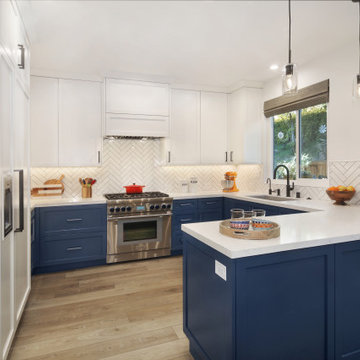
Bright, colorful, well planned kitchen. Cabinets taken all the way to tall ceiling. Added storage.
Photo of a medium sized modern u-shaped kitchen/diner in Orange County with a submerged sink, shaker cabinets, blue cabinets, engineered stone countertops, white splashback, metro tiled splashback, integrated appliances, vinyl flooring, a breakfast bar, brown floors and white worktops.
Photo of a medium sized modern u-shaped kitchen/diner in Orange County with a submerged sink, shaker cabinets, blue cabinets, engineered stone countertops, white splashback, metro tiled splashback, integrated appliances, vinyl flooring, a breakfast bar, brown floors and white worktops.

The stunning kitchen is a nod to the 70's - dark walnut cabinetry combined with glazed tiles and polished stone. Plenty of storage and Butlers Pantry make this an entertainers dream.
Kitchen Ideas and Designs
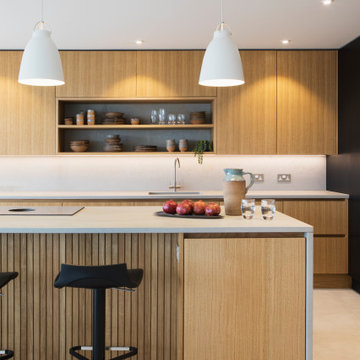
Kitchen - Primordia Worktops, Hit + Miss Oak Natural & Stained. Contemporary Beach Front Living
Contemporary kitchen in Sussex.
Contemporary kitchen in Sussex.
122
