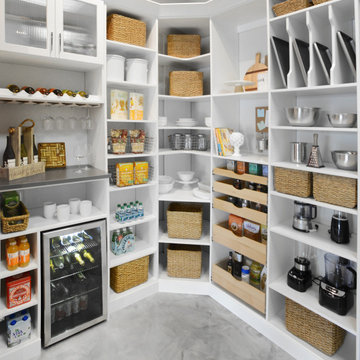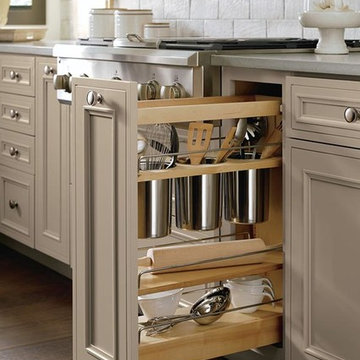Kitchen Pantry Ideas and Designs
Refine by:
Budget
Sort by:Popular Today
21 - 40 of 46,999 photos

We gave this rather dated farmhouse some dramatic upgrades that brought together the feminine with the masculine, combining rustic wood with softer elements. In terms of style her tastes leaned toward traditional and elegant and his toward the rustic and outdoorsy. The result was the perfect fit for this family of 4 plus 2 dogs and their very special farmhouse in Ipswich, MA. Character details create a visual statement, showcasing the melding of both rustic and traditional elements without too much formality. The new master suite is one of the most potent examples of the blending of styles. The bath, with white carrara honed marble countertops and backsplash, beaded wainscoting, matching pale green vanities with make-up table offset by the black center cabinet expand function of the space exquisitely while the salvaged rustic beams create an eye-catching contrast that picks up on the earthy tones of the wood. The luxurious walk-in shower drenched in white carrara floor and wall tile replaced the obsolete Jacuzzi tub. Wardrobe care and organization is a joy in the massive walk-in closet complete with custom gliding library ladder to access the additional storage above. The space serves double duty as a peaceful laundry room complete with roll-out ironing center. The cozy reading nook now graces the bay-window-with-a-view and storage abounds with a surplus of built-ins including bookcases and in-home entertainment center. You can’t help but feel pampered the moment you step into this ensuite. The pantry, with its painted barn door, slate floor, custom shelving and black walnut countertop provide much needed storage designed to fit the family’s needs precisely, including a pull out bin for dog food. During this phase of the project, the powder room was relocated and treated to a reclaimed wood vanity with reclaimed white oak countertop along with custom vessel soapstone sink and wide board paneling. Design elements effectively married rustic and traditional styles and the home now has the character to match the country setting and the improved layout and storage the family so desperately needed. And did you see the barn? Photo credit: Eric Roth

View of the open pantry with included appliance storage. Custom by Huntwood, flat panel walnut veneer doors.
Nathan Williams, Van Earl Photography www.VanEarlPhotography.com

Photography by Rob Karosis
Photo of a traditional kitchen pantry in New York with open cabinets and white cabinets.
Photo of a traditional kitchen pantry in New York with open cabinets and white cabinets.

This custom designed pantry can store a variety of supplies and food items. These include glassware, tablecloths and napkins which are all easily accessible.

This is an example of a classic kitchen pantry in Salt Lake City with beige cabinets, white splashback and white worktops.

Design ideas for a medium sized rural u-shaped kitchen pantry in New York with flat-panel cabinets, medium wood cabinets, white splashback, metro tiled splashback, dark hardwood flooring, no island, brown floors and white worktops.

Photo of a classic u-shaped kitchen pantry in Atlanta with open cabinets, white cabinets, grey splashback, metro tiled splashback, light hardwood flooring, no island, beige floors and white worktops.

Design ideas for a medium sized classic l-shaped kitchen pantry in Other with a submerged sink, blue cabinets, dark hardwood flooring, brown floors, white worktops, engineered stone countertops, shaker cabinets, grey splashback, glass sheet splashback, stainless steel appliances and no island.

After a not-so-great experience with a previous contractor, this homeowner came to Kraft Custom Construction in search of a better outcome. Not only was she wanting a more functional kitchen to enjoy cooking in, she also sought out a team with a clear process and great communication.
Two elements of the original floorplan shaped the design of the new kitchen: a protruding pantry that blocked the flow from the front door into the main living space, and two large columns in the middle of the living room.
Using a refined French-Country design aesthetic, we completed structural modifications to reframe the pantry, and integrated a new custom buffet cabinet to tie in the old columns with new wood ceiling beams. Other design solutions include more usable countertop space, a recessed spice cabinet, numerous drawer organizers, and updated appliances and finishes all around.
This bright new kitchen is both comfortable yet elegant, and the perfect place to cook for the family or entertain a group of guests.

This Chicago North Shore transitional style kitchen incorporates mixed woods which delineate various kitchen functions. The dark stained wood barn doors provide easy unencumbered access to the walk-in pantry. Norman Sizemore - photographer

Traditional l-shaped kitchen pantry in Chicago with shaker cabinets, grey cabinets, no island, white worktops, medium hardwood flooring and brown floors.

What's the key to crafting the most delicious meal? If you ask us, it starts in your organized pantry where you can clearly see and therefore use up what you have. If it drives you crazy walking into a pantry space that is disorganized and cluttered, give us a call today! We offer a free design consultation where we make recommendations tailored to your space.

Photo by KuDa Photography
This is an example of a rural u-shaped kitchen pantry in Portland with recessed-panel cabinets, blue cabinets, wood worktops, light hardwood flooring, grey floors and brown worktops.
This is an example of a rural u-shaped kitchen pantry in Portland with recessed-panel cabinets, blue cabinets, wood worktops, light hardwood flooring, grey floors and brown worktops.

Inspiration for a traditional l-shaped kitchen pantry in New Orleans with a single-bowl sink, shaker cabinets, white cabinets, engineered stone countertops, white splashback, stainless steel appliances, an island and white worktops.

Large country kitchen pantry in Richmond with white cabinets, wood worktops, white splashback, metro tiled splashback, medium hardwood flooring, brown floors, brown worktops, a belfast sink, stainless steel appliances, an island and shaker cabinets.

This walk-in pantry with Dura Supreme cabinetry Hudson Heritage finish and Boos Butcher block countertop from Richelieu feels country fresh. The pipe shelving between cabinets with barnwood shelves supplied by KSI Designer give this space an industrial rustic feel. Photography by Beth Singer.

Inspiration for a large rural l-shaped kitchen pantry in Portland with open cabinets, white cabinets, engineered stone countertops, white splashback, dark hardwood flooring, no island, brown floors and white worktops.

This pantry design shows how two different cabinetry colors work together to create and unique and beautiful space.
Custom Closets Sarasota County Manatee County Custom Storage Sarasota County Manatee County

Medium sized contemporary kitchen pantry in Chicago with flat-panel cabinets, white cabinets, marble worktops, white splashback, metro tiled splashback, slate flooring, no island and grey floors.
Kitchen Pantry Ideas and Designs
2
