Kitchen with Open Cabinets Ideas and Designs
Refine by:
Budget
Sort by:Popular Today
1 - 20 of 6,973 photos
Item 1 of 2
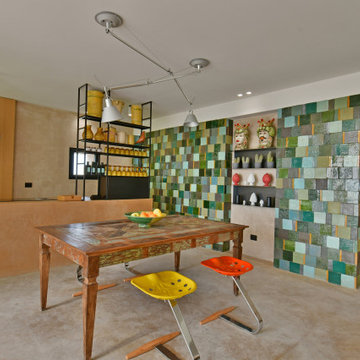
Photo of a mediterranean kitchen/diner in Other with open cabinets, an island and beige floors.

Casey Dunn Photography
Design ideas for a large nautical u-shaped kitchen in Houston with an island, white cabinets, marble worktops, stainless steel appliances, light hardwood flooring, open cabinets, a belfast sink, white splashback and wood splashback.
Design ideas for a large nautical u-shaped kitchen in Houston with an island, white cabinets, marble worktops, stainless steel appliances, light hardwood flooring, open cabinets, a belfast sink, white splashback and wood splashback.

This whole house remodel integrated the kitchen with the dining room, entertainment center, living room and a walk in pantry. We remodeled a guest bathroom, and added a drop zone in the front hallway dining.

Large walk-in kitchen pantry with rounded corner shelves in 2 far corners. Installed to replace existing builder-grade wire shelving. Custom baking rack for pans. Wall-mounted system with extended height panels and custom trim work for floor-mount look. Open shelving with spacing designed around accommodating client's clear labeled storage bins and other serving items and cookware.
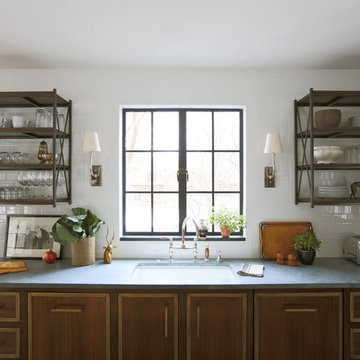
Inspiration for an eclectic kitchen in Chicago with metro tiled splashback, soapstone worktops, a single-bowl sink, dark wood cabinets, white splashback and open cabinets.

A large open kitchen pantry with storage and countertop space that wraps around on three walls with lots of countertop space for small kitchen appliances. Both sides of the pantry are large roll-out drawers for ease of getting to all of the contents. Above the counters are open adjustable shelving. On the floor is the continuation of the wood looking porcelain tile that flows throughout most of the home. Th e pantry has two entrances, one off of the kitchen and the other close to the garage entrance.

Small eclectic kitchen pantry in Atlanta with open cabinets, white cabinets, wood worktops, stainless steel appliances, brick flooring and brown worktops.
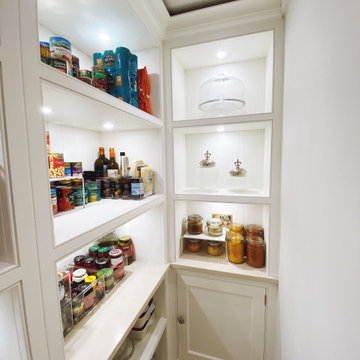
Pantry organisation by Homefulness
Photo of a medium sized farmhouse l-shaped kitchen pantry in Kent with open cabinets, white cabinets, wood worktops, white splashback, wood splashback, no island and white worktops.
Photo of a medium sized farmhouse l-shaped kitchen pantry in Kent with open cabinets, white cabinets, wood worktops, white splashback, wood splashback, no island and white worktops.

This is an example of a small industrial single-wall kitchen/diner in Columbus with a submerged sink, open cabinets, black cabinets, concrete worktops, black appliances, medium hardwood flooring, an island, brown floors and grey worktops.

Traditional u-shaped kitchen pantry in Vancouver with open cabinets, grey cabinets and no island.
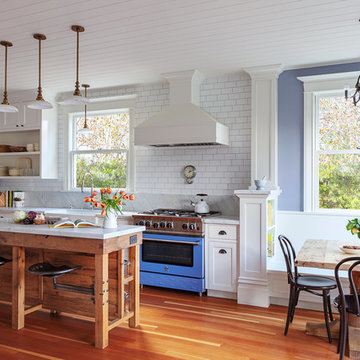
Photo By: Michele Lee Wilson
This is an example of a traditional single-wall kitchen/diner in San Francisco with a belfast sink, open cabinets, white cabinets, marble worktops, white splashback, metro tiled splashback, coloured appliances, medium hardwood flooring, an island and grey worktops.
This is an example of a traditional single-wall kitchen/diner in San Francisco with a belfast sink, open cabinets, white cabinets, marble worktops, white splashback, metro tiled splashback, coloured appliances, medium hardwood flooring, an island and grey worktops.
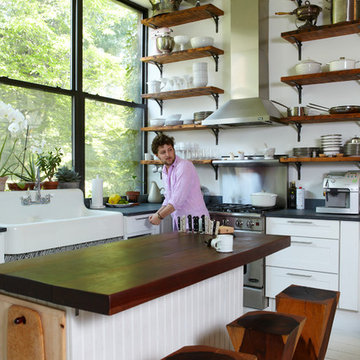
Graham Atkins-Hughes
Photo of a medium sized coastal u-shaped open plan kitchen in New York with a belfast sink, open cabinets, white cabinets, wood worktops, stainless steel appliances, painted wood flooring, an island, white floors and grey worktops.
Photo of a medium sized coastal u-shaped open plan kitchen in New York with a belfast sink, open cabinets, white cabinets, wood worktops, stainless steel appliances, painted wood flooring, an island, white floors and grey worktops.
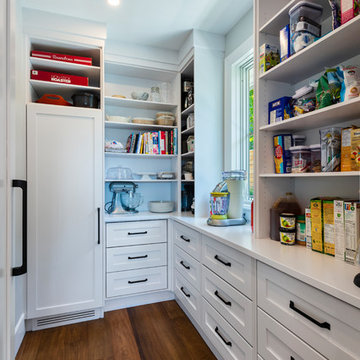
photography: Paul Grdina
Photo of a traditional l-shaped kitchen pantry in Vancouver with open cabinets, white cabinets, integrated appliances and dark hardwood flooring.
Photo of a traditional l-shaped kitchen pantry in Vancouver with open cabinets, white cabinets, integrated appliances and dark hardwood flooring.
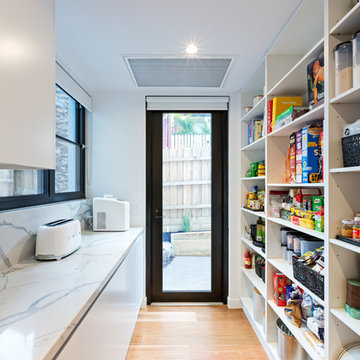
Photo of a contemporary kitchen in Melbourne with open cabinets, white splashback, medium hardwood flooring, brown floors and white worktops.
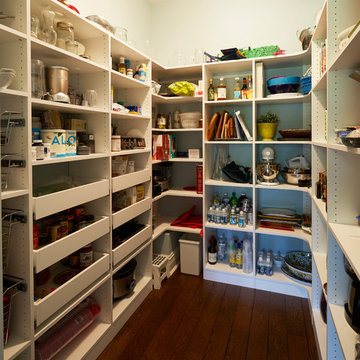
Pantry with open shelves and pullout drawers allow for ample storage of appliances, bulk food items, and large serving dishes. Photo by Mike Kaskel
This is an example of a medium sized classic u-shaped kitchen pantry in Milwaukee with open cabinets, white cabinets, dark hardwood flooring, no island and brown floors.
This is an example of a medium sized classic u-shaped kitchen pantry in Milwaukee with open cabinets, white cabinets, dark hardwood flooring, no island and brown floors.

A tiny waterfront house in Kennebunkport, Maine.
Photos by James R. Salomon
Small coastal single-wall open plan kitchen in Portland Maine with a submerged sink, medium wood cabinets, coloured appliances, medium hardwood flooring, white worktops, open cabinets and no island.
Small coastal single-wall open plan kitchen in Portland Maine with a submerged sink, medium wood cabinets, coloured appliances, medium hardwood flooring, white worktops, open cabinets and no island.
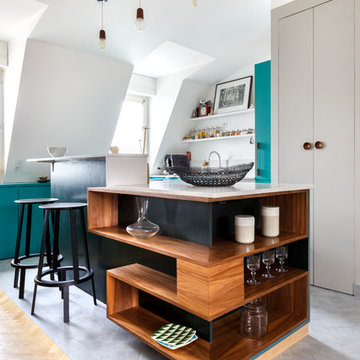
Thibault Pousset
Photo of a contemporary l-shaped kitchen in Paris with open cabinets, medium wood cabinets, an island, grey floors and white worktops.
Photo of a contemporary l-shaped kitchen in Paris with open cabinets, medium wood cabinets, an island, grey floors and white worktops.
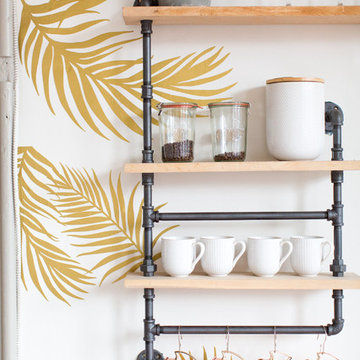
"Palm Fronds" vinyl wall decals in metallic gold on a white wall. 30 vinyl Palm Frond decals per pack in various shapes and sizes, ranging from 2.5" wide x 6" high to 16" wide x 25" high.
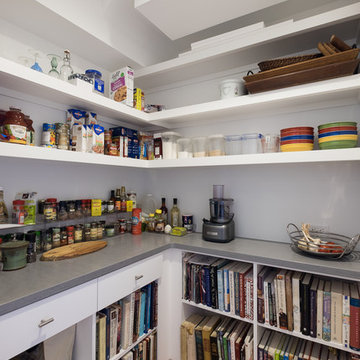
Nick Johnson
Photo of a small rural l-shaped kitchen pantry in Boston with open cabinets, white cabinets, light hardwood flooring, no island and beige floors.
Photo of a small rural l-shaped kitchen pantry in Boston with open cabinets, white cabinets, light hardwood flooring, no island and beige floors.

Inspiration for a medium sized traditional grey and white u-shaped kitchen/diner in San Francisco with a submerged sink, open cabinets, grey splashback, an island, beige floors, black cabinets, marble worktops, stone slab splashback, integrated appliances and medium hardwood flooring.
Kitchen with Open Cabinets Ideas and Designs
1