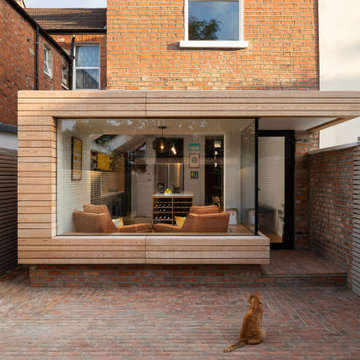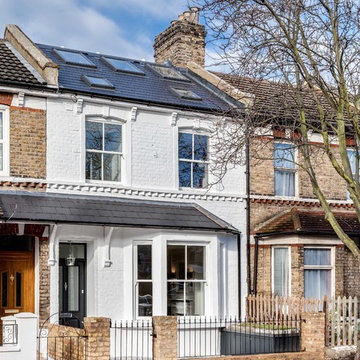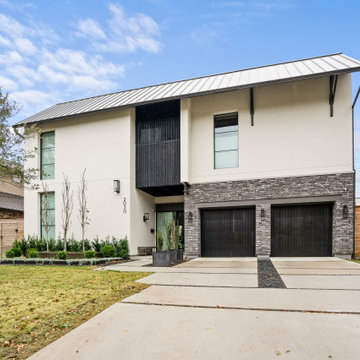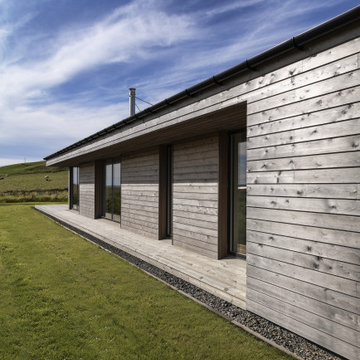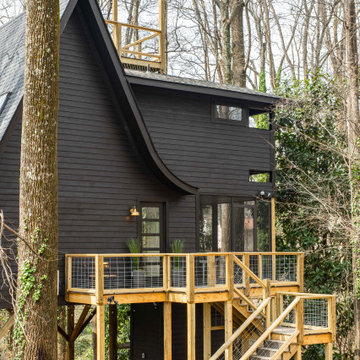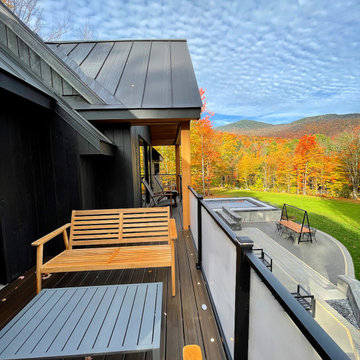Scandinavian House Exterior Ideas and Designs
Refine by:
Budget
Sort by:Popular Today
1 - 20 of 11,312 photos
Item 1 of 3
Find the right local pro for your project

10K designed this new construction home for a family of four who relocated to a serene, tranquil, and heavily wooded lot in Shorewood. Careful siting of the home preserves existing trees, is sympathetic to existing topography and drainage of the site, and maximizes views from gathering spaces and bedrooms to the lake. Simple forms with a bold black exterior finish contrast the light and airy interior spaces and finishes. Sublime moments and connections to nature are created through the use of floor to ceiling windows, long axial sight lines through the house, skylights, a breezeway between buildings, and a variety of spaces for work, play, and relaxation.
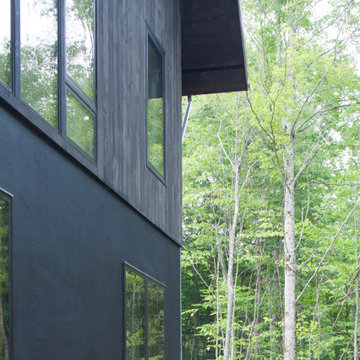
Designed in conjunction with Formwork, a firm in Charlottesville, VA. This home was built in West Virginia, nestled among the forest. Simple, clean design with strong integration with nature.
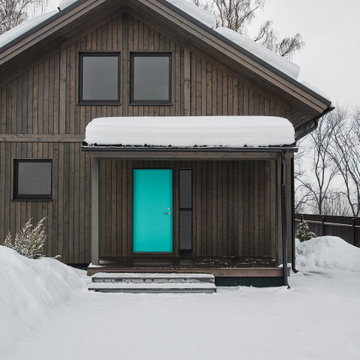
Загородний дом в скандинавском стиле
Scandinavian house exterior in Moscow.
Scandinavian house exterior in Moscow.

Inspiration for a large and white scandi bungalow detached house in Phoenix with wood cladding, a pitched roof, a metal roof and a black roof.
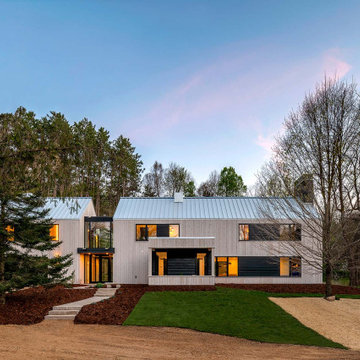
Welcome to the latest Idea House, the Modern Barnhouse near St. Paul, Minnesota. Conceptualized and designed by designer/owner Amy Matthews and Colin Oglesbay of D/O Architects and built by the gifted craftsman of Hartman Homes, this Scandinavian-style barnhouse features walls of glass that invite the outdoors inside. This is the eighth annual Idea House from America's favorite home-improvement brand - the TOH 2021 Modern Barnhouse.
Photographer: Chad Holder – This Old House
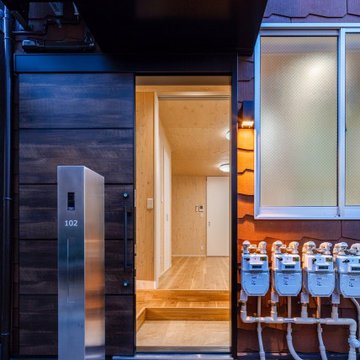
リノベーション
(ウロコ壁が特徴的な自然素材のリノベーション)
土間空間があり、梁の出た小屋組空間ある、住まいです。
株式会社小木野貴光アトリエ一級建築士建築士事務所
https://www.ogino-a.com/
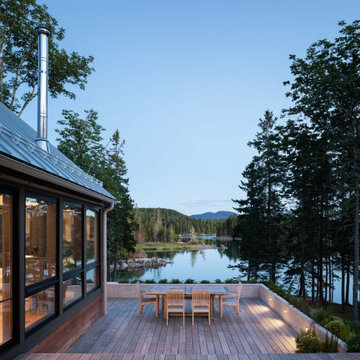
A residence designed for informal gathering and relaxation on a quiet cove near Acadia National Park. Conceived of as a compound of connected gathering spaces with adjacent private retreat spaces. The "village" of structures is designed to open and close seasonally with large sliding barn doors. These also modulate light, air and views into and out of the cottages.
Carefully positioned to take advantage of the rich variety of views and sloping topography, the cottages have integral terraces and retaining walls to negotiate the undulating land-form. One arrives at the high point of the site and the long barn axis and navigates between the cottages to the main entrance. Once inside, the home deliberately reveals unique views to the ocean, mountains and surrounding spruce forest.
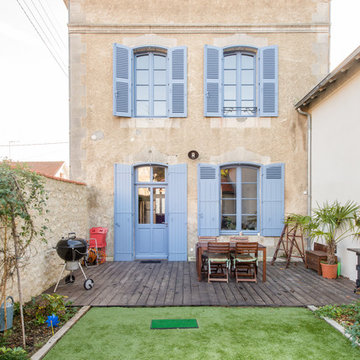
Jours & Nuits © Houzz 2018
Beige scandi two floor detached house in Montpellier with stone cladding, a hip roof and a shingle roof.
Beige scandi two floor detached house in Montpellier with stone cladding, a hip roof and a shingle roof.

Small and black scandi bungalow detached house in Austin with wood cladding, a pitched roof and a shingle roof.
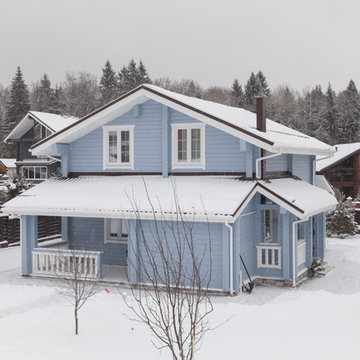
Photo by: Константин Малюта © 2018 Houzz
Съемка для статьи: https://www.houzz.ru/ideabooks/103579476
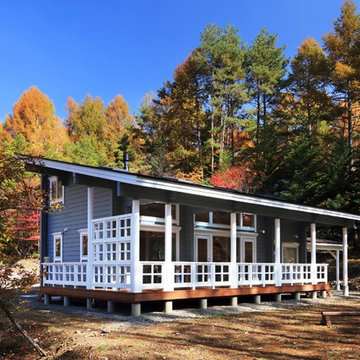
This is an example of a blue scandi house exterior with wood cladding and a lean-to roof.
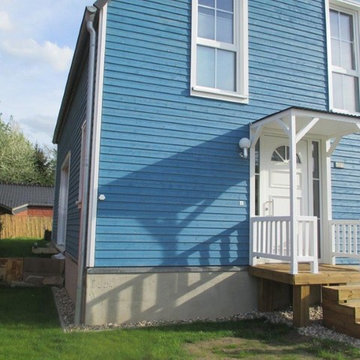
Ein weißes Vordach aus Holz überdacht den Eingangsbereich des friesenblauen Schwedenhauses.
Bildquelle: Wiese und Heckmann GmbH
Design ideas for a medium sized and blue scandi two floor detached house in Other with wood cladding, a pitched roof and a tiled roof.
Design ideas for a medium sized and blue scandi two floor detached house in Other with wood cladding, a pitched roof and a tiled roof.
Scandinavian House Exterior Ideas and Designs
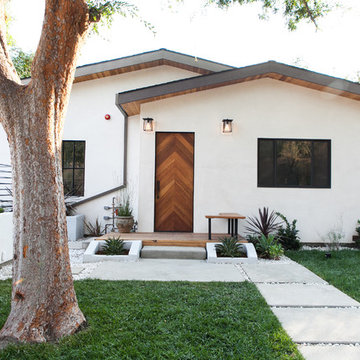
Photo of a white scandi bungalow detached house in Los Angeles with a pitched roof.
1
