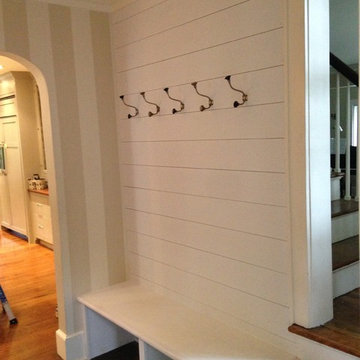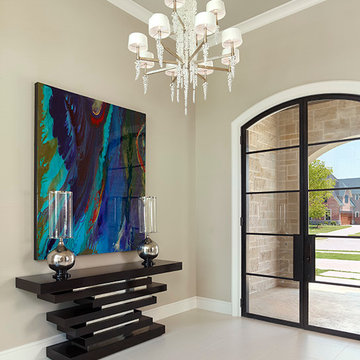Traditional Entrance Ideas and Designs
Refine by:
Budget
Sort by:Popular Today
181 - 200 of 158,013 photos
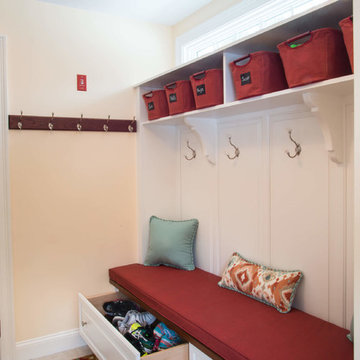
This is an example of a medium sized classic boot room in Boston with yellow walls, porcelain flooring, a single front door, a white front door and brown floors.

Gray lockers with navy baskets are the perfect solution to all storage issues
This is an example of a small traditional boot room in New York with grey walls, porcelain flooring, a single front door, a black front door and grey floors.
This is an example of a small traditional boot room in New York with grey walls, porcelain flooring, a single front door, a black front door and grey floors.
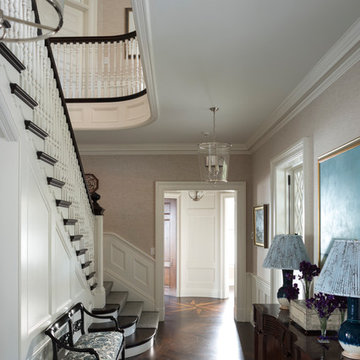
Classical mouldings, unique balusters and chevron-patterned Black Walnut flooring in the Entry Hall set the tone for the rest of the home.
Photo of a large classic foyer in Other with beige walls, medium hardwood flooring, a single front door, a brown front door and brown floors.
Photo of a large classic foyer in Other with beige walls, medium hardwood flooring, a single front door, a brown front door and brown floors.
Find the right local pro for your project
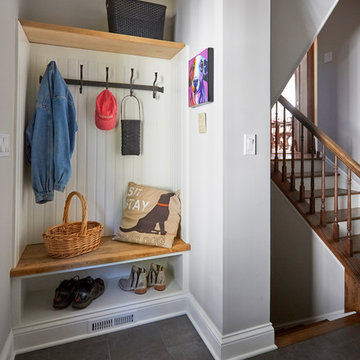
Free ebook, Creating the Ideal Kitchen. DOWNLOAD NOW
This project started out as a kitchen remodel but ended up as so much more. As the original plan started to take shape, some water damage provided the impetus to remodel a small upstairs hall bath. Once this bath was complete, the homeowners enjoyed the result so much that they decided to set aside the kitchen and complete a large master bath remodel. Once that was completed, we started planning for the kitchen!
Doing the bump out also allowed the opportunity for a small mudroom and powder room right off the kitchen as well as re-arranging some openings to allow for better traffic flow throughout the entire first floor. The result is a comfortable up-to-date home that feels both steeped in history yet allows for today’s style of living.
Designed by: Susan Klimala, CKD, CBD
Photography by: Mike Kaskel
For more information on kitchen and bath design ideas go to: www.kitchenstudio-ge.com
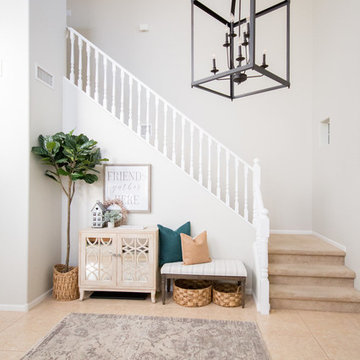
This "friends gather here" sign is a welcoming feel when you arrive at this grand entrance...it has an inviting warm feel that everyone wants to come in and take off their shoes immediately!
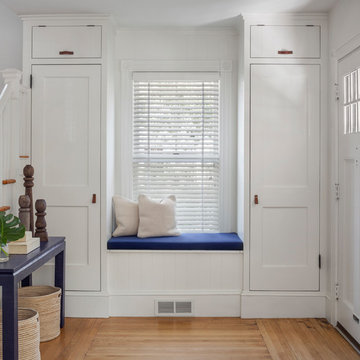
This is an example of a classic foyer in Providence with white walls, medium hardwood flooring, a single front door, a white front door and brown floors.
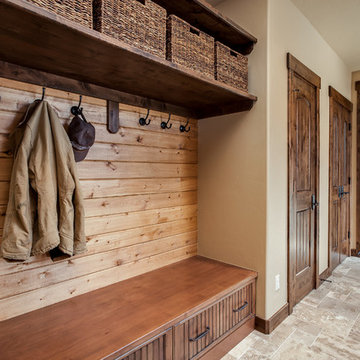
This expansive laundry room, mud room is a dream come true for this new home nestled in the Colorado Rockies in Fraser Valley. This is a beautiful transition from outside to the great room beyond. A place to sit, take off your boots and coat and plenty of storage.
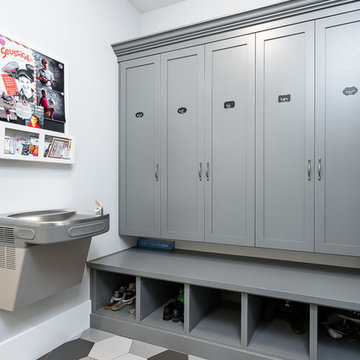
Inspiration for a medium sized traditional boot room in Salt Lake City with grey walls, porcelain flooring and multi-coloured floors.
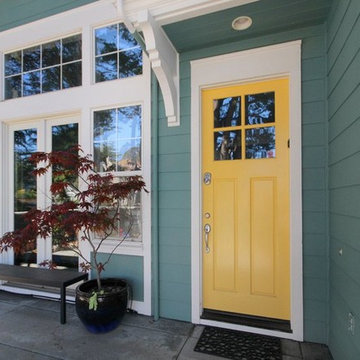
Photo of a medium sized classic front door in Other with green walls, a single front door and a yellow front door.
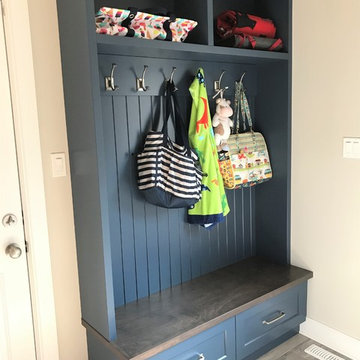
This bench creates an easy drop zone for a busy family.
Design ideas for a classic boot room in Toronto with porcelain flooring and grey floors.
Design ideas for a classic boot room in Toronto with porcelain flooring and grey floors.

This is an example of a traditional boot room in Philadelphia with multi-coloured walls, light hardwood flooring and beige floors.
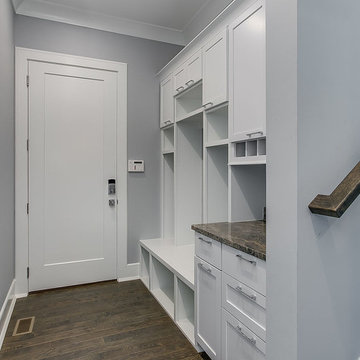
Terry Hale with Shutterwalk360 Real Estate Media
Inspiration for a medium sized traditional boot room in Other with grey walls, dark hardwood flooring and brown floors.
Inspiration for a medium sized traditional boot room in Other with grey walls, dark hardwood flooring and brown floors.
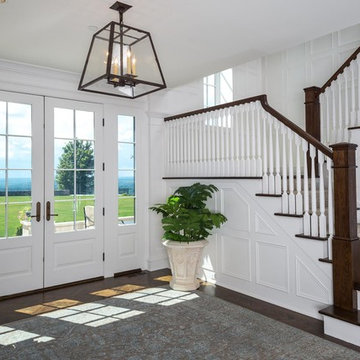
Front to back entry
Inspiration for an expansive classic foyer in Other with white walls, dark hardwood flooring, a double front door, a white front door and brown floors.
Inspiration for an expansive classic foyer in Other with white walls, dark hardwood flooring, a double front door, a white front door and brown floors.
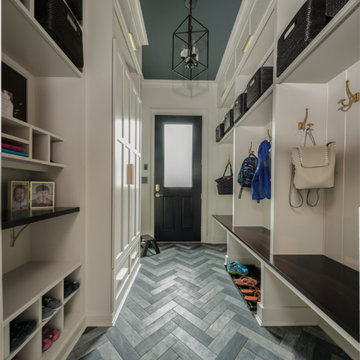
This beautiful home located near a central Connecticut wine vineyard was purchased by a growing family as their dream home. They decided to make their informal entry into their home a priority. We truly are believers in combining function with elegance. This mudroom opens up to their kitchen so why not create some amazing storage that looks great too! This space speaks to their transitional style with a touch of tradition. From mixing the metal finishes to the herringbone floor pattern we were able to create a timeless, functional first impression to a beautiful home. Every family can benefit from having a space called “Home Central” from pre-school on…come in and take your shoes off.
Custom designed by Hartley and Hill Design. All materials and furnishings in this space are available through Hartley and Hill Design. www.hartleyandhilldesign.com 888-639-0639
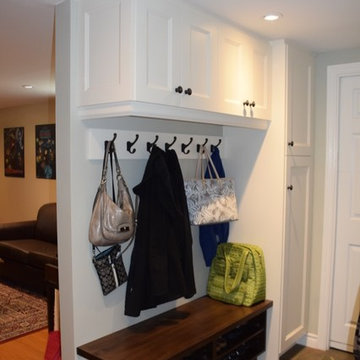
Mud Room entrance for children with a shoe closet for everyone's shoes and a bench for extra mitt and sports storage.
This is an example of a small classic boot room in Toronto with white walls, porcelain flooring, a single front door, a white front door and brown floors.
This is an example of a small classic boot room in Toronto with white walls, porcelain flooring, a single front door, a white front door and brown floors.
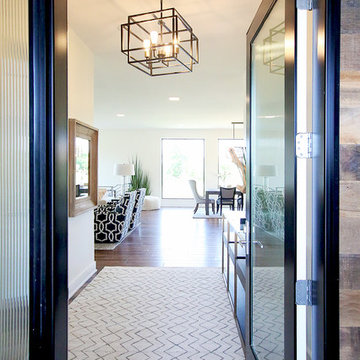
Welcome. Come on in and enjoy our take on modern traditional living designed for today's family.
Photo: Maggie Goldhammer
Large traditional foyer in Other with white walls, medium hardwood flooring, a single front door, a black front door and brown floors.
Large traditional foyer in Other with white walls, medium hardwood flooring, a single front door, a black front door and brown floors.

Elegant new entry finished with traditional black and white marble flooring with a basket weave border and trim that matches the home’s era.
The original foyer was dark and had an obtrusive cabinet to hide unsightly meters and pipes. Our in-house plumber reconfigured the plumbing to allow us to build a shallower full-height closet to hide the meters and electric panels, but we still gained space to install storage shelves. We also shifted part of the wall into the adjacent suite to gain square footage to create a more dramatic foyer.
Photographer: Greg Hadley
Interior Designer: Whitney Stewart
Traditional Entrance Ideas and Designs
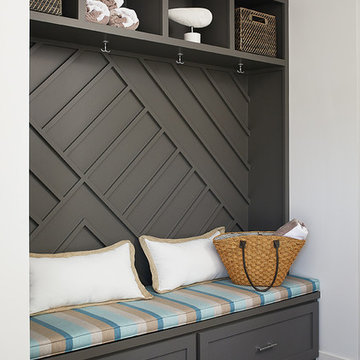
Ashley Avila
This is an example of a traditional boot room in Grand Rapids with white walls and grey floors.
This is an example of a traditional boot room in Grand Rapids with white walls and grey floors.
10
