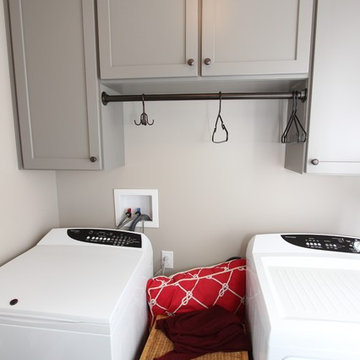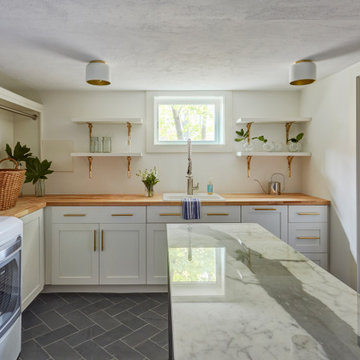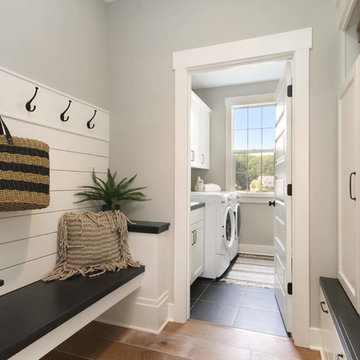Utility Room with Slate Flooring Ideas and Designs
Refine by:
Budget
Sort by:Popular Today
21 - 40 of 915 photos
Item 1 of 2

The finished project! The white built-in locker system with a floor to ceiling cabinet for added storage. Black herringbone slate floor, and wood countertop for easy folding.

Photo of a farmhouse l-shaped utility room in Other with a belfast sink, recessed-panel cabinets, red cabinets, granite worktops, multi-coloured walls, slate flooring, a concealed washer and dryer, multi-coloured floors, white worktops and wallpapered walls.

Chelsea door, Slab & Manor Flat drawer fronts, Designer White enamel.
Design ideas for a large country l-shaped utility room in Other with a built-in sink, shaker cabinets, white cabinets, white walls, slate flooring, a side by side washer and dryer and grey floors.
Design ideas for a large country l-shaped utility room in Other with a built-in sink, shaker cabinets, white cabinets, white walls, slate flooring, a side by side washer and dryer and grey floors.

This is an example of a medium sized rustic single-wall separated utility room in Minneapolis with a submerged sink, medium wood cabinets, granite worktops, slate flooring, a side by side washer and dryer, grey floors, grey worktops, shaker cabinets and brown walls.

Laundry room with subway tiles, concrete countertop, sink, and washer and dryer side by side.
Photographer: Rob Karosis
Inspiration for a large rural l-shaped utility room in New York with shaker cabinets, white cabinets, white walls, slate flooring, a side by side washer and dryer, black floors, black worktops and a submerged sink.
Inspiration for a large rural l-shaped utility room in New York with shaker cabinets, white cabinets, white walls, slate flooring, a side by side washer and dryer, black floors, black worktops and a submerged sink.

Laundry in the basement bathroom
Design ideas for a medium sized classic single-wall separated utility room in New York with blue walls, shaker cabinets, white cabinets, wood worktops, slate flooring and a side by side washer and dryer.
Design ideas for a medium sized classic single-wall separated utility room in New York with blue walls, shaker cabinets, white cabinets, wood worktops, slate flooring and a side by side washer and dryer.

This gorgeous Mid-Century Modern makeover included a second story addition, exterior and full gut renovation. Clean lines, and natural materials adorn this home with some striking modern art pieces. This functional laundry room features custome built-in cabinetry with raised washer and dryer, a drop in utility sink and a large folding table.

The kitchen isn't the only room worthy of delicious design... and so when these clients saw THEIR personal style come to life in the kitchen, they decided to go all in and put the Maine Coast construction team in charge of building out their vision for the home in its entirety. Talent at its best -- with tastes of this client, we simply had the privilege of doing the easy part -- building their dream home!

Large retro utility room in San Francisco with flat-panel cabinets, light wood cabinets, slate flooring, beige floors and beige walls.

This is an example of a medium sized traditional galley separated utility room in Manchester with shaker cabinets, white cabinets, a side by side washer and dryer, a submerged sink, quartz worktops, blue walls and slate flooring.

Evergreen Studio
Inspiration for a large midcentury u-shaped separated utility room in Charlotte with recessed-panel cabinets, white cabinets, onyx worktops, a side by side washer and dryer, a submerged sink, blue walls and slate flooring.
Inspiration for a large midcentury u-shaped separated utility room in Charlotte with recessed-panel cabinets, white cabinets, onyx worktops, a side by side washer and dryer, a submerged sink, blue walls and slate flooring.

This is an example of a small bohemian single-wall utility room in Phoenix with a built-in sink, recessed-panel cabinets, green cabinets, laminate countertops, beige walls, slate flooring and a stacked washer and dryer.

Mud room perfect for everyone to organize after school and rainy days.
This is an example of a medium sized nautical galley laundry cupboard in San Francisco with shaker cabinets, white cabinets, wood worktops, beige walls, slate flooring, grey floors and brown worktops.
This is an example of a medium sized nautical galley laundry cupboard in San Francisco with shaker cabinets, white cabinets, wood worktops, beige walls, slate flooring, grey floors and brown worktops.

Photo of a medium sized contemporary single-wall separated utility room in Portland with a submerged sink, flat-panel cabinets, grey cabinets, white walls, slate flooring, a side by side washer and dryer, brown floors and grey worktops.

Inspiration for a medium sized traditional u-shaped utility room in Other with a submerged sink, shaker cabinets, white cabinets, soapstone worktops, blue walls and slate flooring.

Marty Paoletta
Inspiration for an expansive traditional galley utility room in Nashville with an integrated sink, flat-panel cabinets, green cabinets, white walls, slate flooring and a concealed washer and dryer.
Inspiration for an expansive traditional galley utility room in Nashville with an integrated sink, flat-panel cabinets, green cabinets, white walls, slate flooring and a concealed washer and dryer.

J. Wallace
Inspiration for a medium sized traditional galley utility room in Nashville with shaker cabinets, grey cabinets, grey walls, slate flooring and a side by side washer and dryer.
Inspiration for a medium sized traditional galley utility room in Nashville with shaker cabinets, grey cabinets, grey walls, slate flooring and a side by side washer and dryer.

Laundry and Hobby Room
Drawers sized for wrapping paper, ribbon rolls, gift bags and supplies
Custom bulletin board and magnetic chalk boards
This is an example of a large classic l-shaped utility room in Houston with a submerged sink, beige cabinets, beige walls, slate flooring, a side by side washer and dryer and recessed-panel cabinets.
This is an example of a large classic l-shaped utility room in Houston with a submerged sink, beige cabinets, beige walls, slate flooring, a side by side washer and dryer and recessed-panel cabinets.

Chelsea door, Slab & Manor Flat drawer fronts, Designer White enamel.
This is an example of a large country l-shaped utility room in Other with a built-in sink, shaker cabinets, white cabinets, white walls, slate flooring, a side by side washer and dryer and grey floors.
This is an example of a large country l-shaped utility room in Other with a built-in sink, shaker cabinets, white cabinets, white walls, slate flooring, a side by side washer and dryer and grey floors.

Design ideas for a medium sized farmhouse single-wall separated utility room in Grand Rapids with shaker cabinets, white cabinets, grey walls, slate flooring, a side by side washer and dryer and black floors.
Utility Room with Slate Flooring Ideas and Designs
2