Utility Room with Slate Flooring Ideas and Designs
Refine by:
Budget
Sort by:Popular Today
81 - 100 of 915 photos
Item 1 of 2
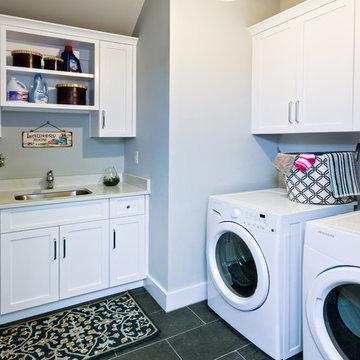
Medium sized rural separated utility room in Other with a submerged sink, shaker cabinets, white cabinets, engineered stone countertops, blue walls, slate flooring and a side by side washer and dryer.

Medium sized midcentury utility room in Toronto with a submerged sink, flat-panel cabinets, engineered stone countertops, engineered quartz splashback, white walls, slate flooring, a side by side washer and dryer, black floors and white worktops.
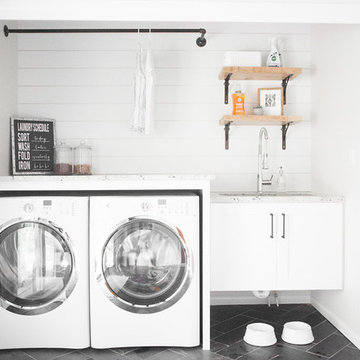
Laura Rae Photography
Design ideas for a small vintage single-wall utility room in Minneapolis with a submerged sink, white cabinets, grey walls, slate flooring, a side by side washer and dryer, grey floors, shaker cabinets and quartz worktops.
Design ideas for a small vintage single-wall utility room in Minneapolis with a submerged sink, white cabinets, grey walls, slate flooring, a side by side washer and dryer, grey floors, shaker cabinets and quartz worktops.
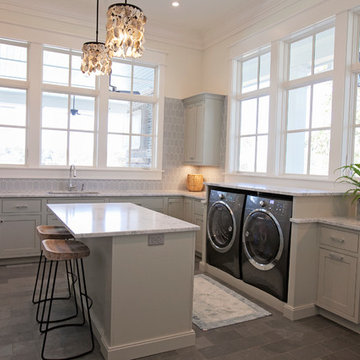
Abby Caroline Photography
This is an example of an expansive traditional u-shaped separated utility room in Atlanta with a submerged sink, shaker cabinets, grey cabinets, marble worktops, grey walls, slate flooring and a side by side washer and dryer.
This is an example of an expansive traditional u-shaped separated utility room in Atlanta with a submerged sink, shaker cabinets, grey cabinets, marble worktops, grey walls, slate flooring and a side by side washer and dryer.

Medium sized classic l-shaped utility room in Chicago with green cabinets, slate flooring, a built-in sink, recessed-panel cabinets, composite countertops, a side by side washer and dryer, grey worktops and grey walls.
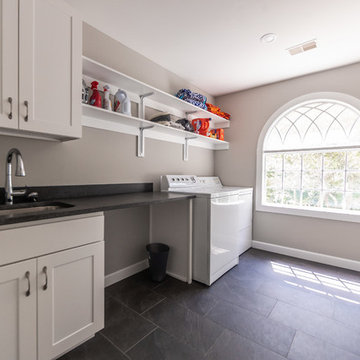
Removed giant soaker tub from upstairs bathroom and transformed into a functional laundry room on the same floor as the bedrooms.
This is an example of a medium sized traditional single-wall separated utility room in Baltimore with a submerged sink, shaker cabinets, white cabinets, composite countertops, grey walls, slate flooring, a side by side washer and dryer, black floors and black worktops.
This is an example of a medium sized traditional single-wall separated utility room in Baltimore with a submerged sink, shaker cabinets, white cabinets, composite countertops, grey walls, slate flooring, a side by side washer and dryer, black floors and black worktops.

This spacious laundry room/mudroom is conveniently located adjacent to the kitchen.
Inspiration for a medium sized contemporary single-wall utility room in Columbus with white cabinets, beige walls, slate flooring, a stacked washer and dryer, black floors, black worktops, recessed-panel cabinets and a submerged sink.
Inspiration for a medium sized contemporary single-wall utility room in Columbus with white cabinets, beige walls, slate flooring, a stacked washer and dryer, black floors, black worktops, recessed-panel cabinets and a submerged sink.
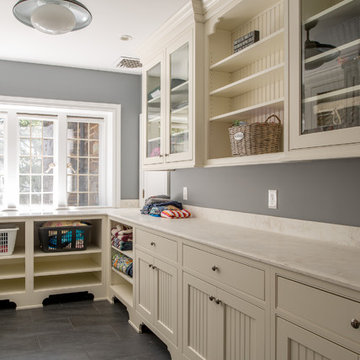
Angle Eye Photography
Inspiration for a classic galley separated utility room in Philadelphia with white cabinets, granite worktops, grey walls, slate flooring and beaded cabinets.
Inspiration for a classic galley separated utility room in Philadelphia with white cabinets, granite worktops, grey walls, slate flooring and beaded cabinets.
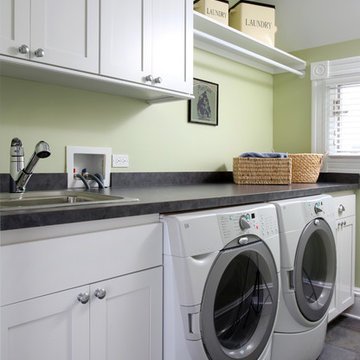
This second floor laundry room was part of a whole house renovation and addition completed by Normandy Remodeling. Award winning designer Vince Weber created this space for the homeowners in order to add convenience and functionality to their new addition.
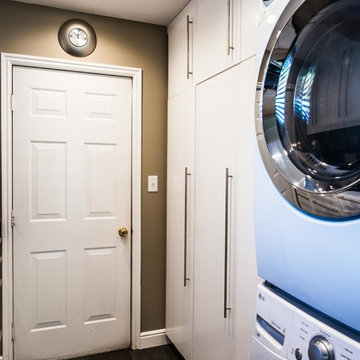
Design ideas for a medium sized contemporary single-wall utility room in Salt Lake City with flat-panel cabinets, white cabinets, composite countertops, slate flooring and black floors.
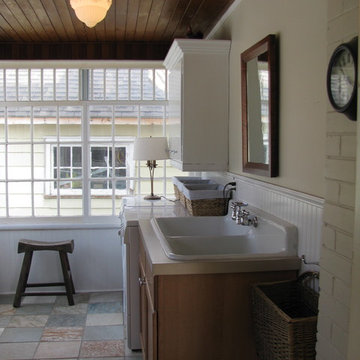
Quartzite natural stone floors were laid to bring an updated flare to this century homes entry/mudroom/laundry back porch.
Original windows were maintained and beadboard added. A salvaged double cast iron sink was installed in a sturdy cabinet that provides excellent needed storage. An upper cabinet was rescued from the basement and had new crown moulding and light rail added. The beautiful ceiling is original to the home.
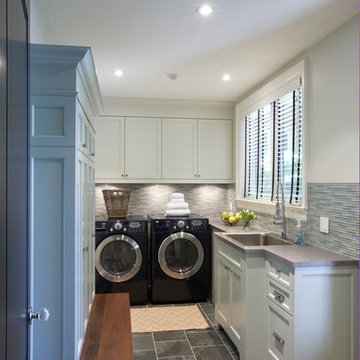
photo courtesy: Paul Orenstein
Design ideas for a contemporary utility room in Toronto with slate flooring.
Design ideas for a contemporary utility room in Toronto with slate flooring.
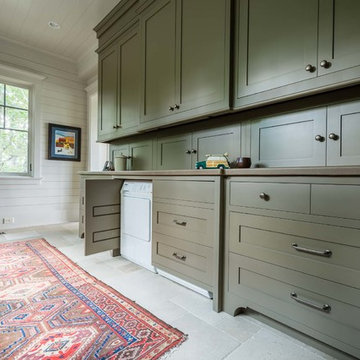
Prep Kitchen/Butler Pantry with Laundry Built-Ins
Inspiration for a large rural utility room in Nashville with a belfast sink, recessed-panel cabinets, green cabinets, wood worktops, beige floors and slate flooring.
Inspiration for a large rural utility room in Nashville with a belfast sink, recessed-panel cabinets, green cabinets, wood worktops, beige floors and slate flooring.
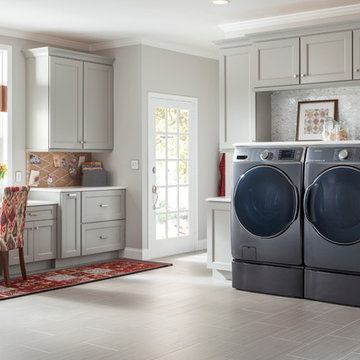
This simple laundry room is well lit and pleasantly sparse. Light grey cabinets offer plenty of space for this multi-use area.
Design ideas for a medium sized classic single-wall utility room in New York with grey cabinets, composite countertops, grey walls, slate flooring, a side by side washer and dryer and recessed-panel cabinets.
Design ideas for a medium sized classic single-wall utility room in New York with grey cabinets, composite countertops, grey walls, slate flooring, a side by side washer and dryer and recessed-panel cabinets.
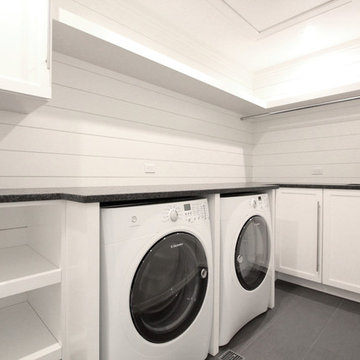
Medium sized traditional l-shaped separated utility room in New York with a submerged sink, shaker cabinets, white cabinets, white walls, slate flooring, a side by side washer and dryer and grey floors.
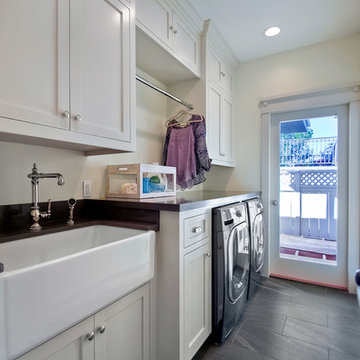
Medium sized country single-wall separated utility room in San Diego with a belfast sink, shaker cabinets, white cabinets, white walls, slate flooring and a side by side washer and dryer.

This is an example of a large classic galley separated utility room in Other with a single-bowl sink, flat-panel cabinets, white cabinets, engineered stone countertops, white splashback, porcelain splashback, white walls, slate flooring, a stacked washer and dryer, black floors and white worktops.

Mud room was entirely remodeled to improve its functionality with lots of storage (open cubbies, tall cabinets, shoe storage. Room is perfectly located between the kitchen and the garage.
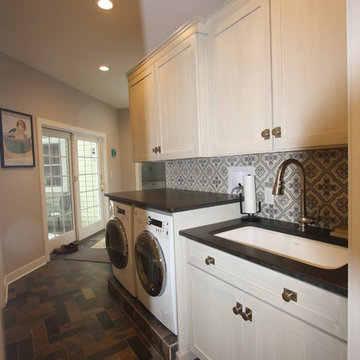
Laundry Room with built-in appliances, equipped with sink, custom brushed antique maple cabinets, ceramic backsplash, and slate tile floor.
designed and photographed by: Gary Townsend, Designer
Design Right Kitchens LLC
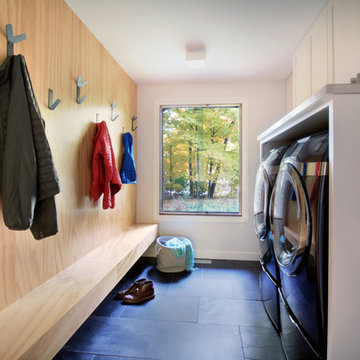
Design ideas for a small modern galley utility room in Minneapolis with a built-in sink, shaker cabinets, white cabinets, stainless steel worktops, white walls, slate flooring, a side by side washer and dryer, grey floors and grey worktops.
Utility Room with Slate Flooring Ideas and Designs
5