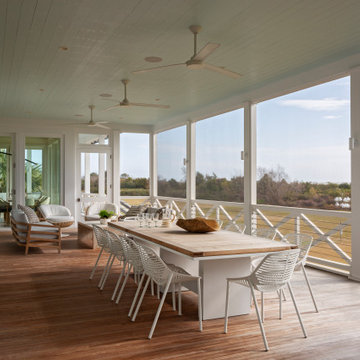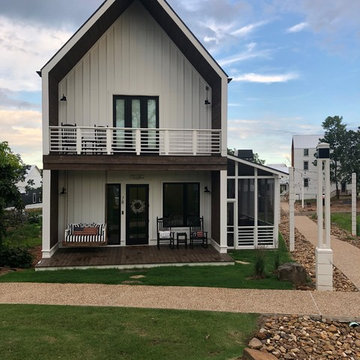Veranda Ideas and Designs
Refine by:
Budget
Sort by:Popular Today
101 - 120 of 146,609 photos

A two-story addition to this historic Tudor style house includes a screened porch on the lower level and a master suite addition on the second floor. The porch has a wood-burning fireplace and large sitting area, as well as a dining area connected to the family room inside. The second floor sitting room opens to the master bedroom, and a small home office connects to the sitting room.
Windows, cement stucco cladding, and wood trim all match the existing colors and finishes of the original house.
All photos by Studio Buell.
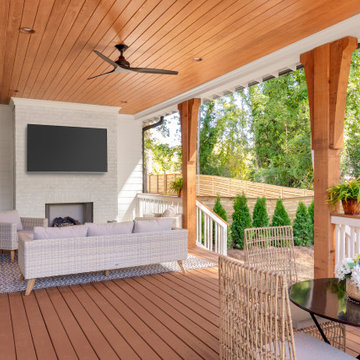
Inspiration for a large coastal back veranda in Charlotte with a fireplace and a roof extension.
Find the right local pro for your project
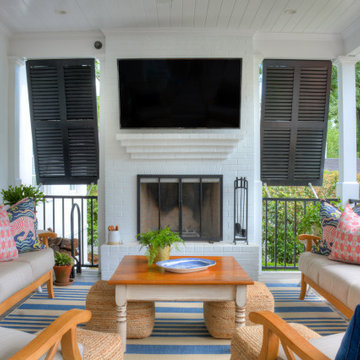
Design ideas for a classic veranda in Atlanta with a fireplace and a roof extension.
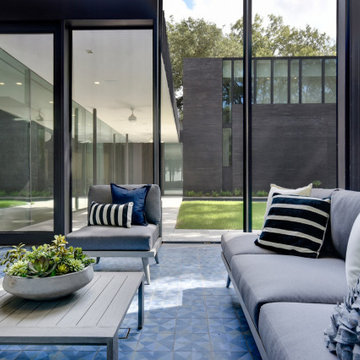
Screened porch with 2 story wall and mid-century inspired tile floor.
This is an example of a medium sized modern back screened veranda in Austin with tiled flooring and a roof extension.
This is an example of a medium sized modern back screened veranda in Austin with tiled flooring and a roof extension.

Located in far West North Carolina this soft Contemporary styled home is the perfect retreat. Judicious use of natural locally sourced stone and Cedar siding as well as steel beams help this one of a kind home really stand out from the crowd.

Place architecture:design enlarged the existing home with an inviting over-sized screened-in porch, an adjacent outdoor terrace, and a small covered porch over the door to the mudroom.
These three additions accommodated the needs of the clients’ large family and their friends, and allowed for maximum usage three-quarters of the year. A design aesthetic with traditional trim was incorporated, while keeping the sight lines minimal to achieve maximum views of the outdoors.
©Tom Holdsworth

Classic Southern style home paired with traditional French Quarter Lanterns. The white siding, wood doors, and metal roof are complemented well with the copper gas lanterns.
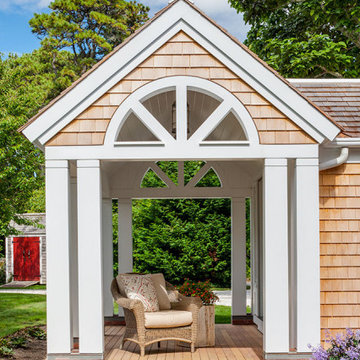
Arched entry & porch columns on the “Cranberry Cottage”, a custom coastal home renovation on Cape Cod by Polhemus Savery DaSilva Architects Builders and received the 2015 CHATHAM PRESERVATION AWARD | Cranberry Cottage started its life in 1790 as a Half Cape Cod Cottage. PSD restored the antique portion, lifted it to install a new hand-made brick clad foundation with finished basement, and added compatible additions. The charming assemblage of old and new now functions well as a family home that is both full of character and memories.
PSD Scope Of Work: Architecture, Landscape Architecture, Construction |
Living Space: 2,937ft² |
Photography: Brian Vanden Brink |
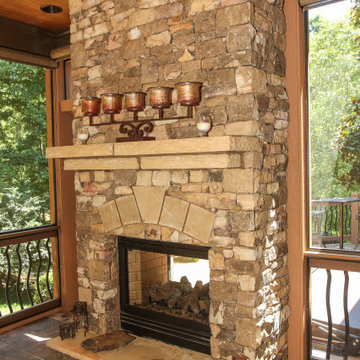
Screened Porch and Deck Repair prior to Landscaping
Inspiration for a large traditional back screened veranda in Atlanta with tiled flooring and a roof extension.
Inspiration for a large traditional back screened veranda in Atlanta with tiled flooring and a roof extension.
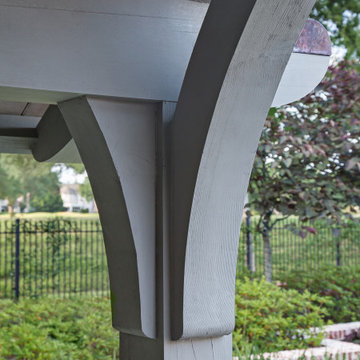
Custom heavy timber framed pool pavilion set at end of swimming pool. The base of the pavilion is a contoured brick bench with custom upholstered cushions & pillows. The roof structure is arched, load bearing timber trusses. The back wall holds a large television & customized copper lanterns.
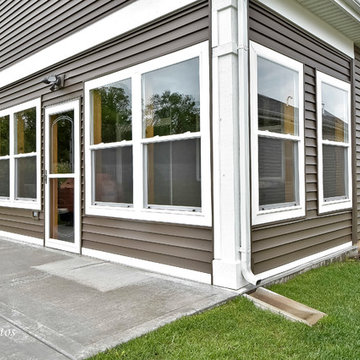
Existing siding was matched to create a seamless look!
Inspiration for a veranda in Chicago.
Inspiration for a veranda in Chicago.

Classic veranda in Atlanta with tiled flooring, a roof extension and feature lighting.
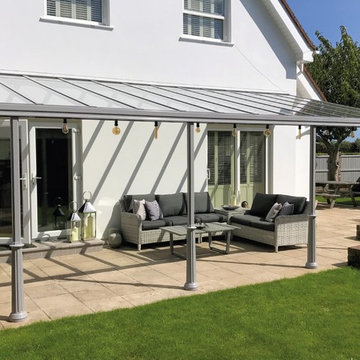
Make the most of your garden with a contemporary garden canopy installation from Chatsworth Windows. Our canopies create a seamless connection between your home and your garden and let you enjoy your garden in comfort, regardless of weather.
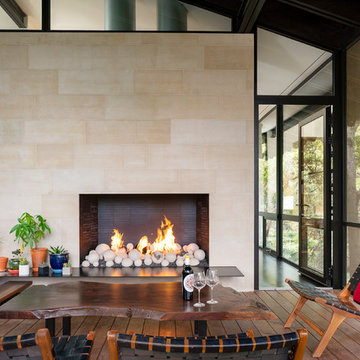
Inspiration for a rustic screened veranda in Austin with decking and a roof extension.
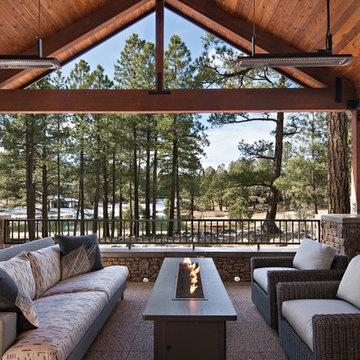
Interior Design By Stephanie Larsen
Design ideas for a rustic veranda in Phoenix.
Design ideas for a rustic veranda in Phoenix.
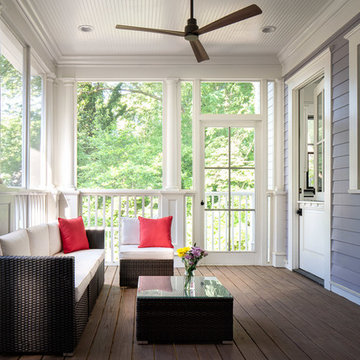
A set of custom french doors lead out to this tranquil screened back porch with recessed lighting and a transitional style ceiling fan.
This is an example of an expansive classic back screened veranda in Atlanta with decking and a roof extension.
This is an example of an expansive classic back screened veranda in Atlanta with decking and a roof extension.
Veranda Ideas and Designs
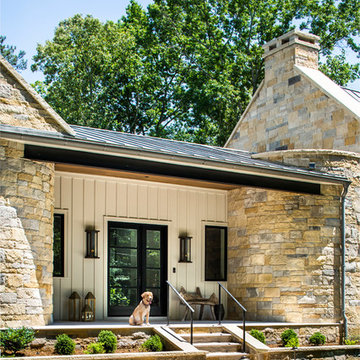
Best golden retriever ever showcasing the front facade of our Modern Farmhouse, featuring a metal roof, limestone surround and custom gas lanterns. Photo by Jeff Herr Photography.
6
