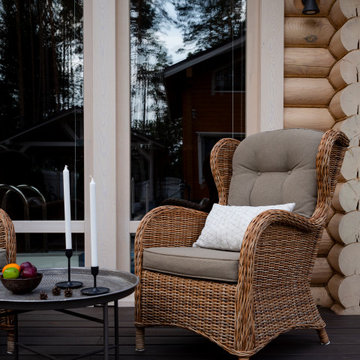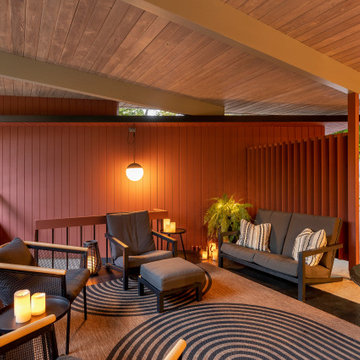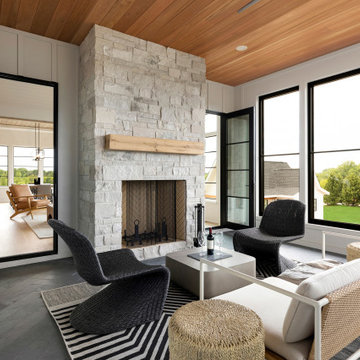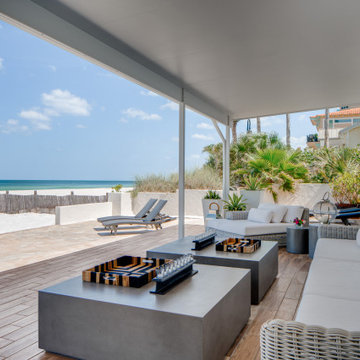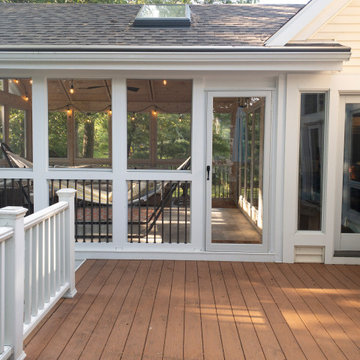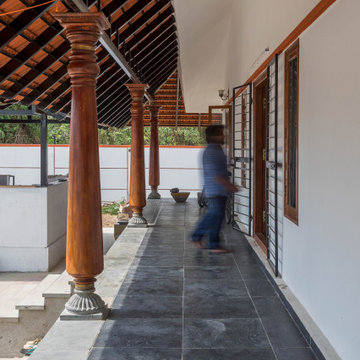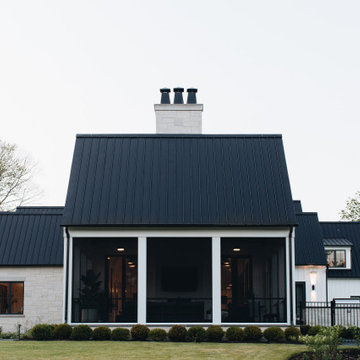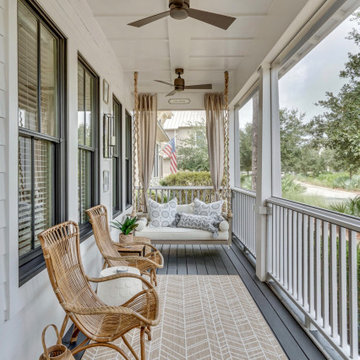Veranda Ideas and Designs
Refine by:
Budget
Sort by:Popular Today
61 - 80 of 146,609 photos
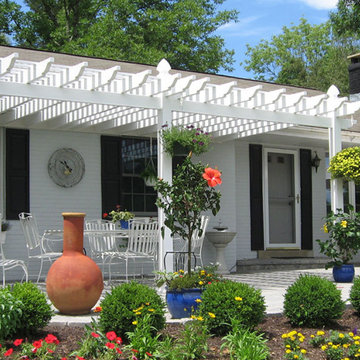
This is an example of a medium sized front veranda in Los Angeles with a potted garden and a pergola.
Find the right local pro for your project
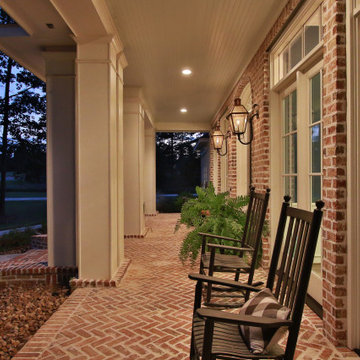
Inspiration for a large classic front veranda in Houston with brick paving and a roof extension.

Convert the existing deck to a new indoor / outdoor space with retractable EZ Breeze windows for full enclosure, cable railing system for minimal view obstruction and space saving spiral staircase, fireplace for ambiance and cooler nights with LVP floor for worry and bug free entertainment
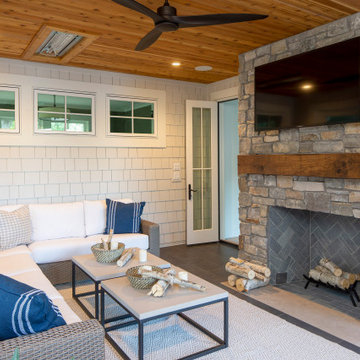
EXTRA cozy screen porch. We have a wood burning fireplace, heated tile floors and infrared ceiling mounted heaters to enjoy this space year round...even in winter!
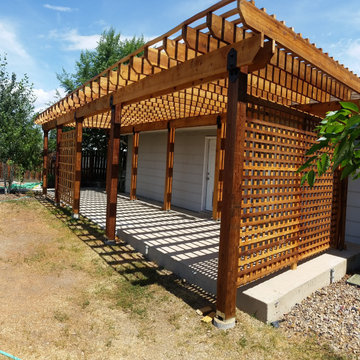
K&A Construction has completed hundreds of decks over the years. This is a sample of some of those projects in an easy to navigate project. K&A Construction takes pride in every deck, pergola, or outdoor feature that we design and construct. The core tenant of K&A Construction is to create an exceptional service and product for an affordable rate. To achieve this goal we commit ourselves to exceptional service, skilled crews, and beautiful products.

Enhancing a home’s exterior curb appeal doesn’t need to be a daunting task. With some simple design refinements and creative use of materials we transformed this tired 1950’s style colonial with second floor overhang into a classic east coast inspired gem. Design enhancements include the following:
• Replaced damaged vinyl siding with new LP SmartSide, lap siding and trim
• Added additional layers of trim board to give windows and trim additional dimension
• Applied a multi-layered banding treatment to the base of the second-floor overhang to create better balance and separation between the two levels of the house
• Extended the lower-level window boxes for visual interest and mass
• Refined the entry porch by replacing the round columns with square appropriately scaled columns and trim detailing, removed the arched ceiling and increased the ceiling height to create a more expansive feel
• Painted the exterior brick façade in the same exterior white to connect architectural components. A soft blue-green was used to accent the front entry and shutters
• Carriage style doors replaced bland windowless aluminum doors
• Larger scale lantern style lighting was used throughout the exterior

This is an example of a medium sized coastal front veranda in Providence with with columns and a pergola.

Cedar planters with pergola and pool patio.
This is an example of a large rural back wood railing veranda in Raleigh with with columns, decking and a roof extension.
This is an example of a large rural back wood railing veranda in Raleigh with with columns, decking and a roof extension.

Front Porch
Inspiration for a large rural front all railing veranda in Jacksonville with with columns, decking and all types of cover.
Inspiration for a large rural front all railing veranda in Jacksonville with with columns, decking and all types of cover.

Design ideas for an expansive rustic back metal railing veranda in Other with with columns, concrete paving and a roof extension.
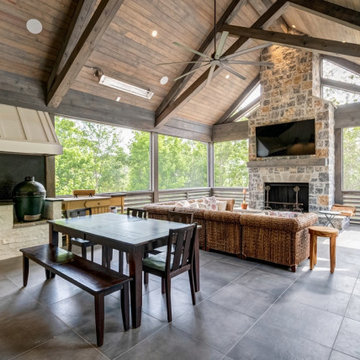
Photo of a modern back wood railing veranda in Atlanta with an outdoor kitchen, tiled flooring and a roof extension.
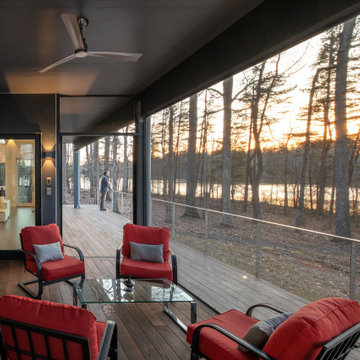
The deck and screen porch span across the back of the house, allowing an immediate indoor outdoor connection.
Inspiration for a medium sized modern back screened wire cable railing veranda in Raleigh with a roof extension.
Inspiration for a medium sized modern back screened wire cable railing veranda in Raleigh with a roof extension.
Veranda Ideas and Designs
4
