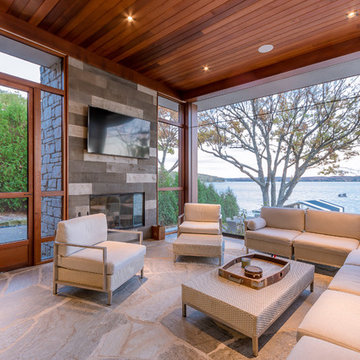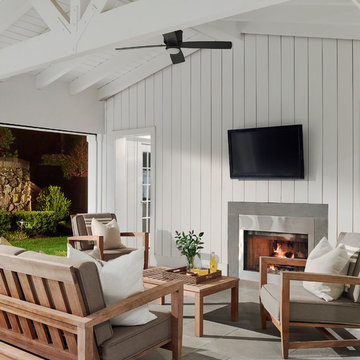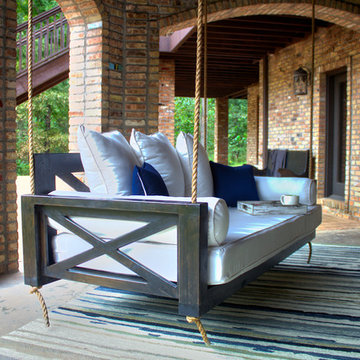Veranda Ideas and Designs
Refine by:
Budget
Sort by:Popular Today
221 - 240 of 146,716 photos
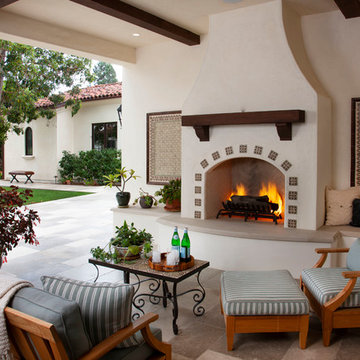
Ed Gohlich
Inspiration for a mediterranean veranda in San Diego with a fireplace and a roof extension.
Inspiration for a mediterranean veranda in San Diego with a fireplace and a roof extension.
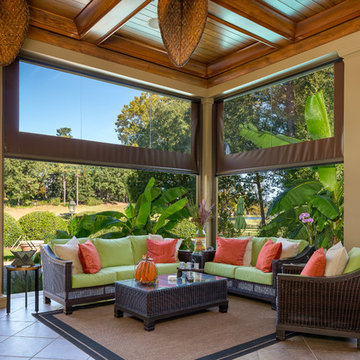
Complete your dream porch area with Phantom Screens and Phantom Vinyl (Retractable systems) with the touch a button. Add a Mitsubishi mini split and suddenly you have it all virtually year round!.
1. Open Porch
2. Screened Porch (retractable)
3. Enclosed Porch with retractable Vinyl (keep the cold, the wind, and pollen out!)
4. Turn on the Mini-split and heat and cool your space (this works much better than you might first imagine.
Special thanks to Janice Ward and her brother Jodi, your local Phantom dealer!
Special thanks to Bob Fortner Photography
Find the right local pro for your project
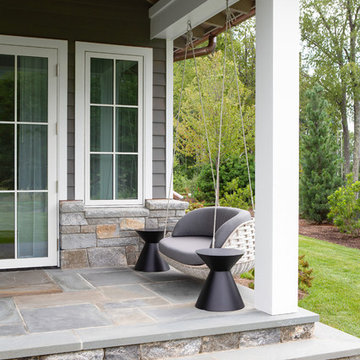
Architectural advisement, Interior Design, Custom Furniture Design & Art Curation by Chango & Co
Photography by Sarah Elliott
See the feature in Rue Magazine
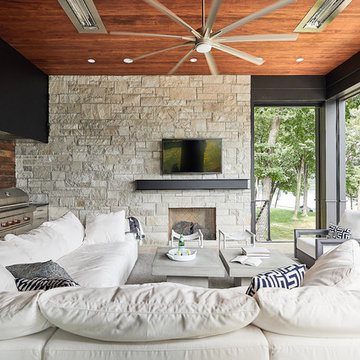
ORIJIN STONE exclusive custom-crafted limestone veneer blend. Ardeo™ Limestone paving.
Photography by Canary Grey.
Design ideas for a contemporary veranda in Minneapolis with a roof extension and a bbq area.
Design ideas for a contemporary veranda in Minneapolis with a roof extension and a bbq area.

Situated on a private cove of Lake Lanier this stunning project is the essence of Indoor-outdoor living and embraces all the best elements of its natural surroundings. The pool house features an open floor plan with a kitchen, bar and great room combination and panoramic doors that lead to an eye-catching infinity edge pool and negative knife edge spa. The covered pool patio offers a relaxing and intimate setting for a quiet evening or watching sunsets over the lake. The adjacent flagstone patio, grill area and unobstructed water views create the ideal combination for entertaining family and friends while adding a touch of luxury to lakeside living.
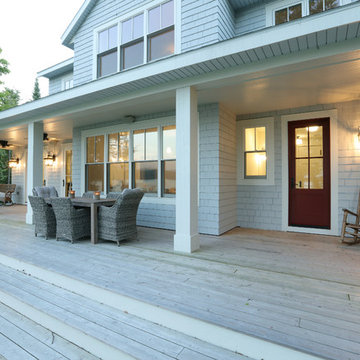
Builder: Boone Construction
Photographer: M-Buck Studio
This lakefront farmhouse skillfully fits four bedrooms and three and a half bathrooms in this carefully planned open plan. The symmetrical front façade sets the tone by contrasting the earthy textures of shake and stone with a collection of crisp white trim that run throughout the home. Wrapping around the rear of this cottage is an expansive covered porch designed for entertaining and enjoying shaded Summer breezes. A pair of sliding doors allow the interior entertaining spaces to open up on the covered porch for a seamless indoor to outdoor transition.
The openness of this compact plan still manages to provide plenty of storage in the form of a separate butlers pantry off from the kitchen, and a lakeside mudroom. The living room is centrally located and connects the master quite to the home’s common spaces. The master suite is given spectacular vistas on three sides with direct access to the rear patio and features two separate closets and a private spa style bath to create a luxurious master suite. Upstairs, you will find three additional bedrooms, one of which a private bath. The other two bedrooms share a bath that thoughtfully provides privacy between the shower and vanity.
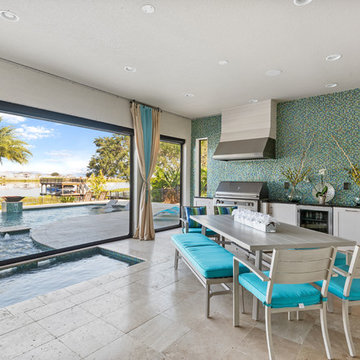
Everything you need for the perfect staycation - a roomy porch, outdoor kitchen, spa and pool, and a view of a beautiful lake.
Mediterranean veranda in Orlando with an outdoor kitchen and a roof extension.
Mediterranean veranda in Orlando with an outdoor kitchen and a roof extension.

Mark Wilson
Photo of a traditional veranda in Sydney with decking, a roof extension and a bar area.
Photo of a traditional veranda in Sydney with decking, a roof extension and a bar area.
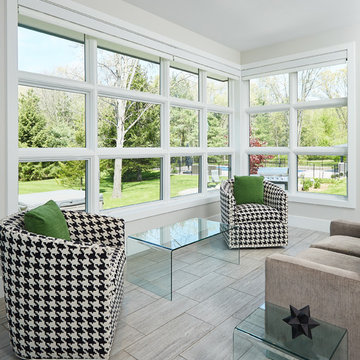
A sitting area with modern windows surrounding the corner
Photo by Ashley Avila Photography
Photo of a large modern veranda in Grand Rapids.
Photo of a large modern veranda in Grand Rapids.
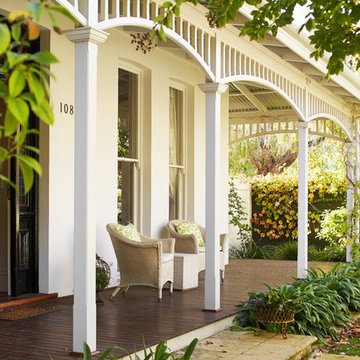
This is an example of a victorian front veranda in Perth with decking and a roof extension.
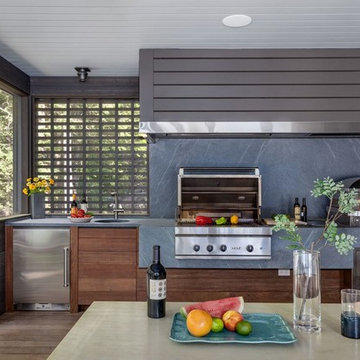
Peter Peirce
Inspiration for a medium sized contemporary back veranda in Bridgeport with an outdoor kitchen, decking and a roof extension.
Inspiration for a medium sized contemporary back veranda in Bridgeport with an outdoor kitchen, decking and a roof extension.
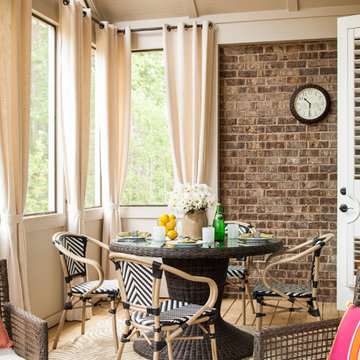
Deborah Whitlaw Llewellyn
Medium sized classic back screened veranda in Atlanta.
Medium sized classic back screened veranda in Atlanta.
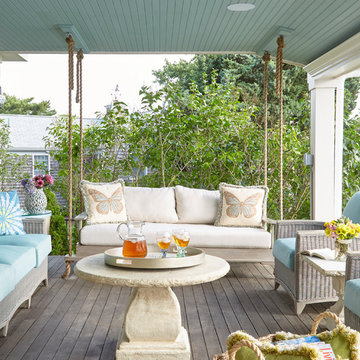
Kristada
Photo of a medium sized beach style back veranda in Boston with decking and a roof extension.
Photo of a medium sized beach style back veranda in Boston with decking and a roof extension.
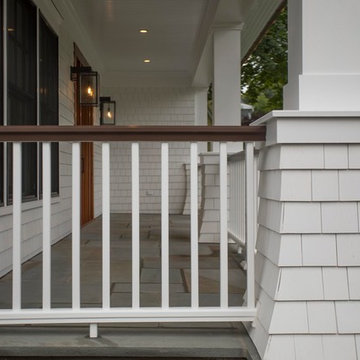
This is an example of a small rural back veranda in New York with decking and a roof extension.
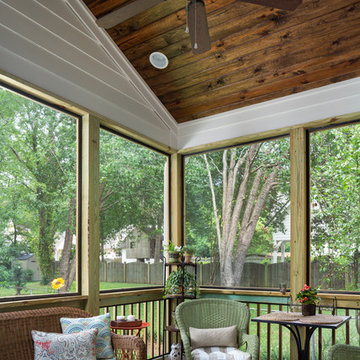
New home construction in Homewood Alabama photographed for Willow Homes, Willow Design Studio, and Triton Stone Group by Birmingham Alabama based architectural and interiors photographer Tommy Daspit. You can see more of his work at http://tommydaspit.com

This is an example of a medium sized farmhouse front veranda in Richmond with decking, a roof extension and feature lighting.
Veranda Ideas and Designs

Fantastic semi-custom 4 bedroom, 3.5 bath traditional home in popular N Main area of town. Awesome floorplan - open and modern! Large living room with coffered accent wall and built-in cabinets that flank the fireplace. Gorgeous kitchen with custom granite countertops, stainless gas appliances, island, breakfast bar, and walk in pantry with an awesome barn door. Off the spacious dining room you'll find the private covered porch that could be another living space. Master suite on main level with double vanities, custom shower and separate water closet. Large walk in closet is perfectly placed beside the walk in laundry room. Upstairs you will find 3 bedrooms and a den, perfect for family or guests. All this and a 2 car garage!
12
