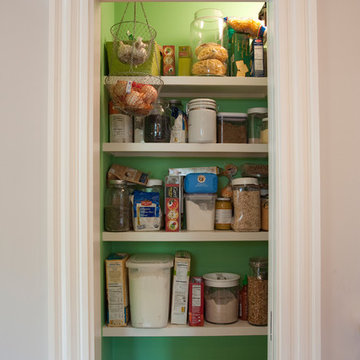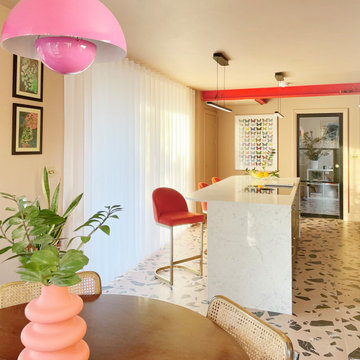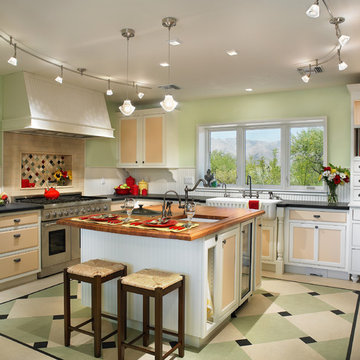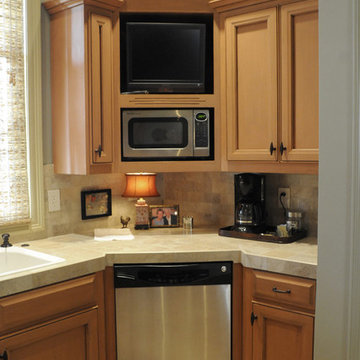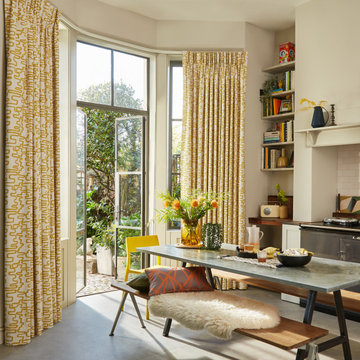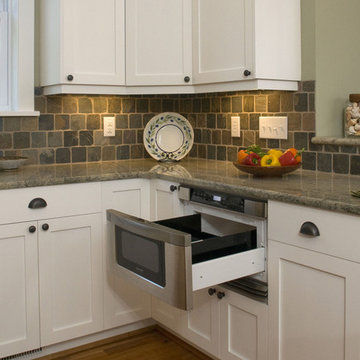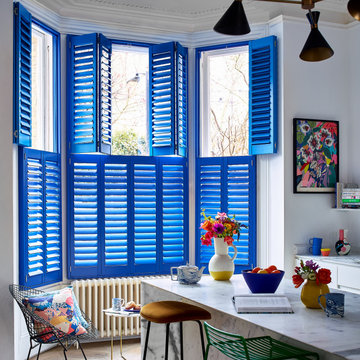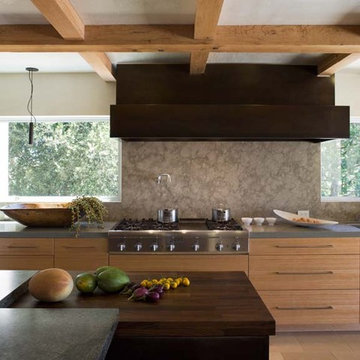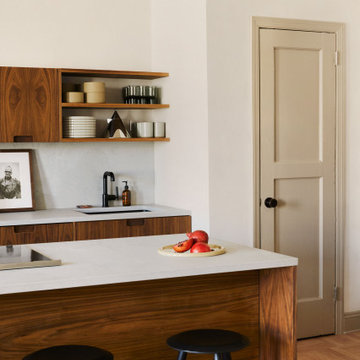Eclectic Kitchen Ideas and Designs
Refine by:
Budget
Sort by:Popular Today
161 - 180 of 66,382 photos

Kitchen Design by Corinne Kaye
Photos by Nicole Grimley
Large bohemian l-shaped kitchen/diner in Other with a submerged sink, medium wood cabinets, engineered stone countertops, blue splashback, ceramic splashback, stainless steel appliances, porcelain flooring, an island, shaker cabinets, brown floors and white worktops.
Large bohemian l-shaped kitchen/diner in Other with a submerged sink, medium wood cabinets, engineered stone countertops, blue splashback, ceramic splashback, stainless steel appliances, porcelain flooring, an island, shaker cabinets, brown floors and white worktops.
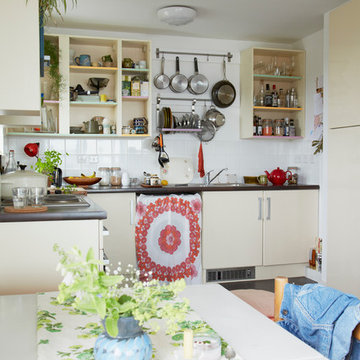
Quick kitchen update - remove doors on upper cupboards to create an open shelving look. Customise further with strips of colourful Washi tape along shelf edges. As featured in the book Home for Now by Joanna Thornhill (Cico Books, 2014). Photography: Emma Mitchell

Meggan Plowman
Bohemian galley open plan kitchen in Perth with a built-in sink, raised-panel cabinets, medium wood cabinets, wood worktops, stainless steel appliances, concrete flooring and an island.
Bohemian galley open plan kitchen in Perth with a built-in sink, raised-panel cabinets, medium wood cabinets, wood worktops, stainless steel appliances, concrete flooring and an island.
Find the right local pro for your project
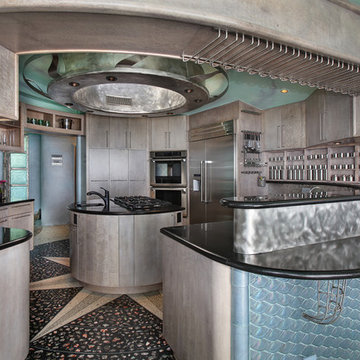
Jeri Koegel
This is an example of a bohemian u-shaped kitchen in Orange County with open cabinets, stainless steel appliances and an island.
This is an example of a bohemian u-shaped kitchen in Orange County with open cabinets, stainless steel appliances and an island.
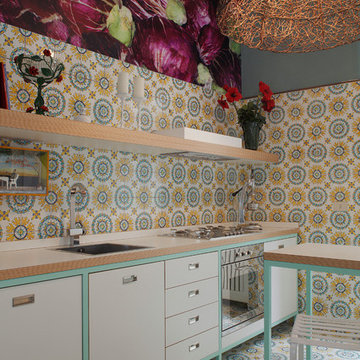
Inspiration for an eclectic single-wall kitchen in Milan with flat-panel cabinets, white cabinets, laminate countertops, ceramic splashback and ceramic flooring.
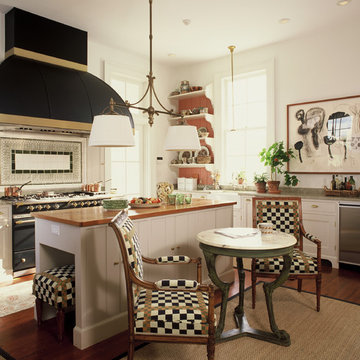
Situated on either side of the central room of the first floor are an eat-in kitchen and master bedroom. The kitchen opens onto a screen porch with glass doors. Behind the black Lacanche stove is a 3D tile panel separating two recessed spice cabinets with paneled doors. The table and chairs face a fireplace and a paneled wall of floor to ceiling built in pantry cabinets.
Photo: Tim Street-Porter
Reload the page to not see this specific ad anymore
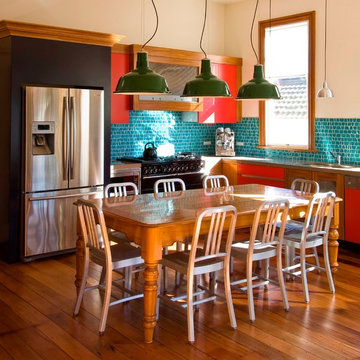
Photography: Paul Mcredie
This is an example of an eclectic l-shaped kitchen/diner in Auckland with flat-panel cabinets, red cabinets, mosaic tiled splashback and stainless steel appliances.
This is an example of an eclectic l-shaped kitchen/diner in Auckland with flat-panel cabinets, red cabinets, mosaic tiled splashback and stainless steel appliances.
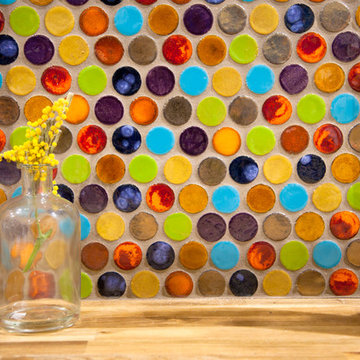
Photo of a bohemian single-wall open plan kitchen in Minneapolis with flat-panel cabinets, black cabinets, wood worktops, multi-coloured splashback and mosaic tiled splashback.
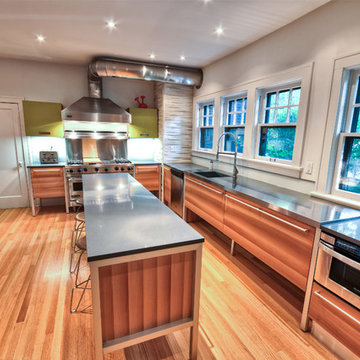
This kitchen renovation evokes the true characteristics of contemporary design with modern influences. Built in the 1920's an open-concept kitchen layout was achieved by extending the kitchen into the existing space of the butler pantry. With the expansion, this created visual interest as your eye is drawn to the horizontal grain on the floor and base cabinetry. This kitchen design features Capozzi's Italian cabinetry line with aluminum legs framing the cabinet structure. In this kitchen, modern influences are drawn from the vibrant green laminate cabinets, the combination of stainless steel and quartz countertops and the walnut cabinetry creating visual texture. Keeping the original Viking range played a major role in the design layout as well as the exisitng vent hood and corner chimney. This ultra sleek linear kitchen renovation provides functionality along with a harmounious flow!!!
Interested in speaking with a Capozzi designer today? Visit our website today to request a consultation!!!
https://capozzidesigngroup.com
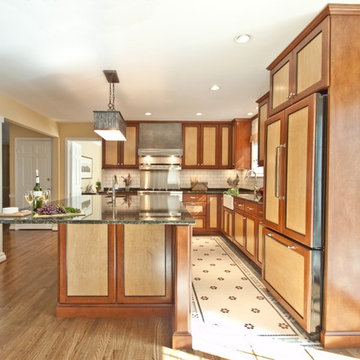
Project Features: Custom Zinc Sweep-Front Hood; Custom Tile Floor; Custom Door Finish; Work Island with Seating; Custom Fireplace Surround with Honed Black Slate and Seedy Spectrum Glass Doors; Jeldwen Pre-Hung Cherry Interior "Harvest" Glass Door
Cabinets: Honey Brook Custom Cabinets in Maple Wood with Custom Finish: Foxfire Frame with Black Painted Framing Bead and Custom Stain # CS-1839 Center Panel; Nantucket Full Overlay Door Style with C-2 Lip and Slab Drawer Heads
Countertops: 3cm Uba Tuba Granite with Double Pencil Round Edge
Photos by Kelly Duer and Virginia Vipperman
Reload the page to not see this specific ad anymore
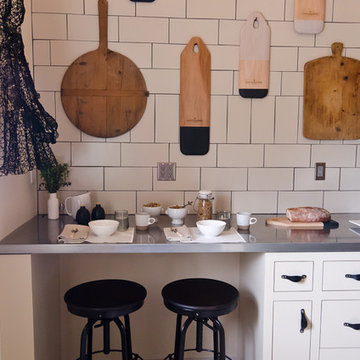
Co-designed by www.dehnbloomdesign.com
Alex Amend © 2012 Houzz
Photo of an eclectic grey and cream kitchen in San Francisco with flat-panel cabinets and white cabinets.
Photo of an eclectic grey and cream kitchen in San Francisco with flat-panel cabinets and white cabinets.
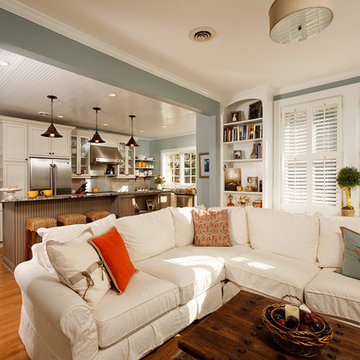
What was once a formal living room and cramped eat-in kitchen is now one open space. The new space allows for one casual table, breakfast/wine bar at the island and a new family room on the first floor. The new open concept space is made for entertaining large parties and casual get togethers. Professional appliances combine with custom open shelving to create a provential farm house feel. The new 4' bump out allows for an overstated island. Warm colors are combined to make this a truly wonderful new space.
Photo's courtesy Greg Hadley
Construction: Harry Braswell Inc.
Kitchen Design: Erin Hoopes under Virginia Kitchens
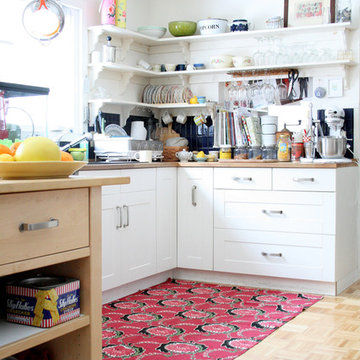
Inspiration for an eclectic enclosed kitchen in Burlington with open cabinets, white cabinets and wood worktops.
Eclectic Kitchen Ideas and Designs
Reload the page to not see this specific ad anymore
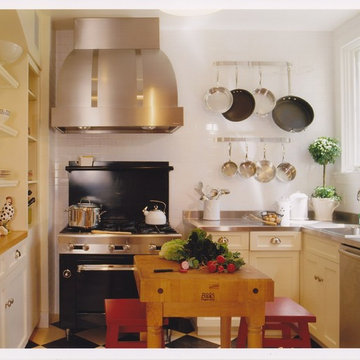
This is an example of an eclectic enclosed kitchen in San Francisco with a built-in sink, open cabinets, white cabinets, stainless steel worktops, white splashback, metro tiled splashback and black appliances.
9
