Cloakroom with Grey Worktops Ideas and Designs
Refine by:
Budget
Sort by:Popular Today
41 - 60 of 2,655 photos
Item 1 of 2
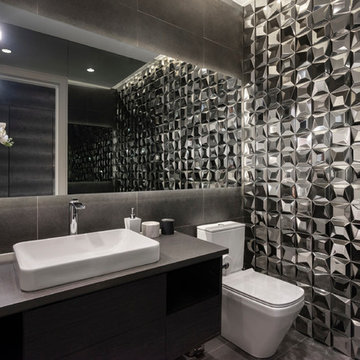
This is an example of a contemporary cloakroom in Vancouver with flat-panel cabinets, black cabinets, grey tiles, a vessel sink, grey floors and grey worktops.
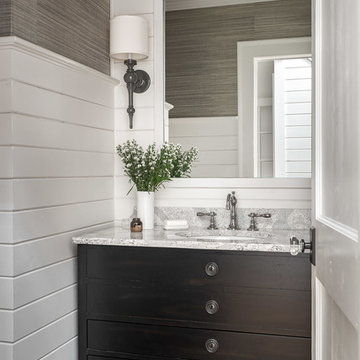
photo: garey gomez
Design ideas for a medium sized coastal cloakroom in Atlanta with engineered stone worktops, freestanding cabinets, brown cabinets, multi-coloured walls, medium hardwood flooring, a submerged sink and grey worktops.
Design ideas for a medium sized coastal cloakroom in Atlanta with engineered stone worktops, freestanding cabinets, brown cabinets, multi-coloured walls, medium hardwood flooring, a submerged sink and grey worktops.
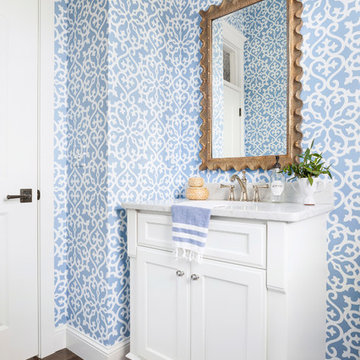
Spacecrafting Photography
Photo of a beach style cloakroom in Minneapolis with recessed-panel cabinets, white cabinets, multi-coloured walls, dark hardwood flooring, a submerged sink, marble worktops and grey worktops.
Photo of a beach style cloakroom in Minneapolis with recessed-panel cabinets, white cabinets, multi-coloured walls, dark hardwood flooring, a submerged sink, marble worktops and grey worktops.

Inspiration for a small classic cloakroom in Detroit with flat-panel cabinets, dark wood cabinets, orange walls, dark hardwood flooring, a vessel sink, brown floors and grey worktops.
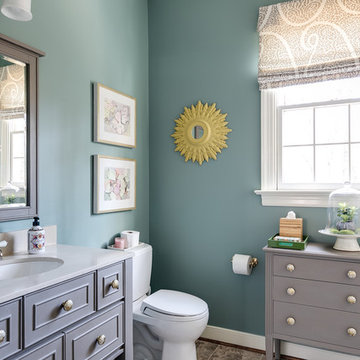
Photo of a traditional cloakroom in Richmond with freestanding cabinets, grey cabinets, a two-piece toilet, blue walls, a submerged sink and grey worktops.
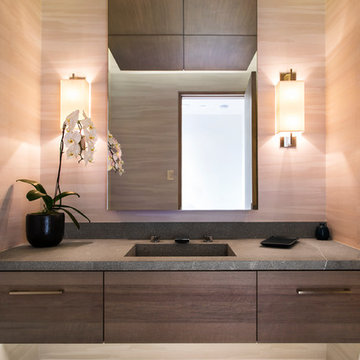
This is an example of a contemporary cloakroom in Orange County with flat-panel cabinets, dark wood cabinets, brown walls, an integrated sink and grey worktops.

Interior Design by Sherri DuPont
Photography by Lori Hamilton
Photo of a medium sized contemporary cloakroom in Miami with flat-panel cabinets, brown cabinets, ceramic flooring, onyx worktops, brown floors, grey tiles, grey walls, a vessel sink and grey worktops.
Photo of a medium sized contemporary cloakroom in Miami with flat-panel cabinets, brown cabinets, ceramic flooring, onyx worktops, brown floors, grey tiles, grey walls, a vessel sink and grey worktops.
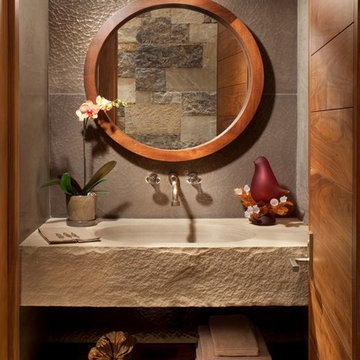
Gibeon Photography
Contemporary cloakroom in Denver with grey tiles, grey walls, an integrated sink and grey worktops.
Contemporary cloakroom in Denver with grey tiles, grey walls, an integrated sink and grey worktops.
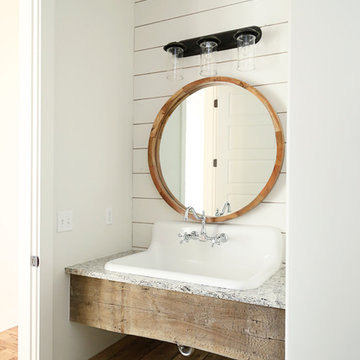
Sarah Baker Photos
Inspiration for a medium sized country cloakroom in Other with white walls, a wall-mounted sink, granite worktops and grey worktops.
Inspiration for a medium sized country cloakroom in Other with white walls, a wall-mounted sink, granite worktops and grey worktops.
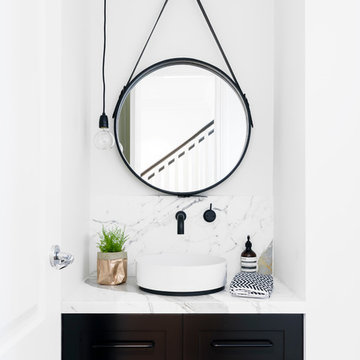
Inspiration for a scandi cloakroom in Melbourne with shaker cabinets, brown cabinets, white walls, a vessel sink, marble worktops, marble tiles and grey worktops.

The corner lot at the base of San Jacinto Mountain in the Vista Las Palmas tract in Palm Springs included an altered mid-century residence originally designed by Charles Dubois with a simple, gabled roof originally in the ‘Atomic Ranch’ style and sweeping mountain views to the west and south. The new owners wanted a comprehensive, contemporary, and visually connected redo of both interior and exterior spaces within the property. The project buildout included approximately 600 SF of new interior space including a new freestanding pool pavilion at the southeast corner of the property which anchors the new rear yard pool space and provides needed covered exterior space on the site during the typical hot desert days. Images by Steve King Architectural Photography
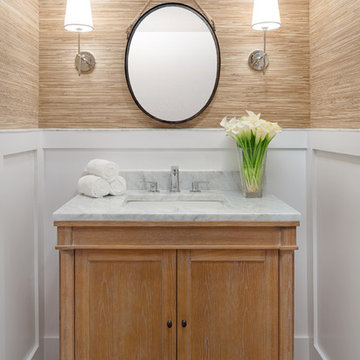
Photo by Micah Dimitriadis Photography.
Design by Molly O'Neil Designs
This is an example of a nautical cloakroom in San Diego with freestanding cabinets, medium wood cabinets, brown walls, light hardwood flooring, a submerged sink and grey worktops.
This is an example of a nautical cloakroom in San Diego with freestanding cabinets, medium wood cabinets, brown walls, light hardwood flooring, a submerged sink and grey worktops.
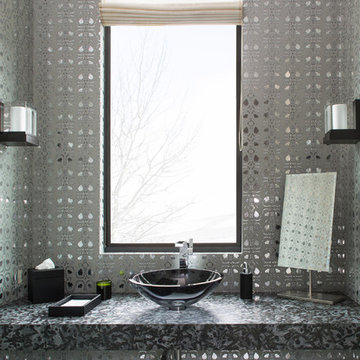
An expansive mountain contemporary home with 9,910 square feet, the home utilizes natural colors and materials, including stone, metal, glass, and wood. High ceilings throughout the home capture the sweeping views of Beaver Creek Mountain. Sustainable features include a green roof and Solar PV and Solar Thermal systems.

A silver vessel sink and a colorful floral countertop accent brighten the room. A vanity fitted from a piece of fine furniture and a custom backlit mirror function beautifully in the space. To add just the right ambiance, we added a decorative pendant light that's complemented by patterned grasscloth.
Design: Wesley-Wayne Interiors
Photo: Dan Piassick

Christopher Stark Photography
Design ideas for a classic cloakroom in San Francisco with shaker cabinets, grey cabinets, engineered stone worktops, grey walls, medium hardwood flooring and grey worktops.
Design ideas for a classic cloakroom in San Francisco with shaker cabinets, grey cabinets, engineered stone worktops, grey walls, medium hardwood flooring and grey worktops.
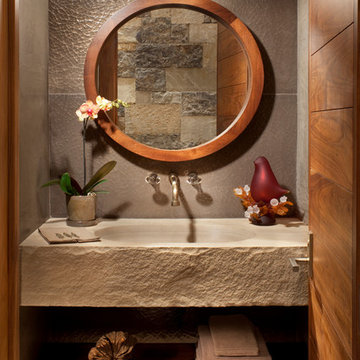
This is an example of a rustic cloakroom in Denver with an integrated sink, grey walls and grey worktops.
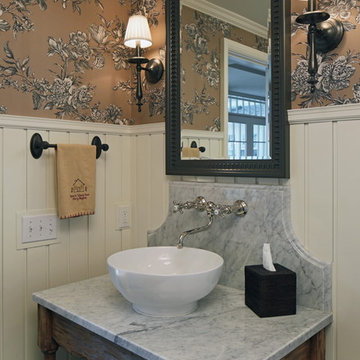
Wainscot paneling, furniture vanity, Marble top, and vessel sink brings the new and old styling together. Cabinetry fabricated by Eurowood Cabinets.
Design ideas for a traditional cloakroom in Omaha with marble worktops, a vessel sink and grey worktops.
Design ideas for a traditional cloakroom in Omaha with marble worktops, a vessel sink and grey worktops.

We actually made the bathroom smaller! We gained storage & character! Custom steel floating cabinet with local artist art panel in the vanity door. Concrete sink/countertop. Glass mosaic backsplash.
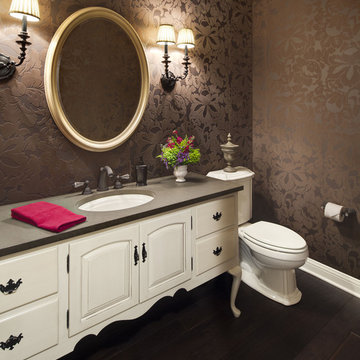
Inspiration for a classic cloakroom in Chicago with a submerged sink, freestanding cabinets, beige cabinets, grey worktops and feature lighting.

Inspiration for a scandinavian cloakroom in Austin with open cabinets, concrete worktops, grey worktops, a floating vanity unit and panelled walls.
Cloakroom with Grey Worktops Ideas and Designs
3