Country Entrance Ideas and Designs
Refine by:
Budget
Sort by:Popular Today
201 - 220 of 17,817 photos
Item 1 of 4
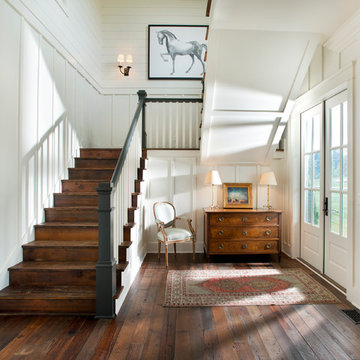
this stair arrangement makes efficient and creative use of space at the front of the home preserving upper level views to the rear.
Photo by Reed Brown
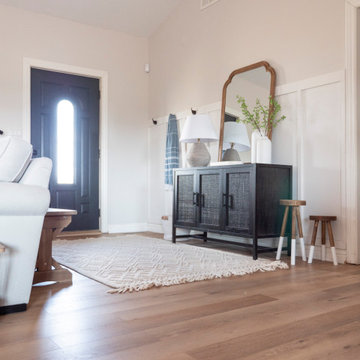
Inspired by sandy shorelines on the California coast, this beachy blonde vinyl floor brings just the right amount of variation to each room. With the Modin Collection, we have raised the bar on luxury vinyl plank. The result is a new standard in resilient flooring. Modin offers true embossed in register texture, a low sheen level, a rigid SPC core, an industry-leading wear layer, and so much more.
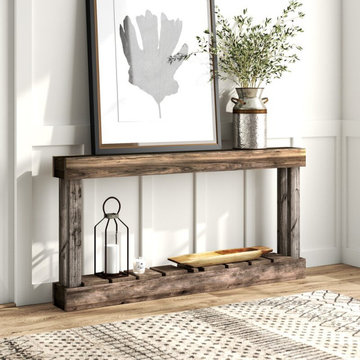
Entrance console decor and furnishing, mirror, bench, botanicals, light fixture, wall decor, modern farmhouse.
Design ideas for a medium sized rural foyer in Other with white walls, porcelain flooring, a single front door, a dark wood front door and white floors.
Design ideas for a medium sized rural foyer in Other with white walls, porcelain flooring, a single front door, a dark wood front door and white floors.
Find the right local pro for your project
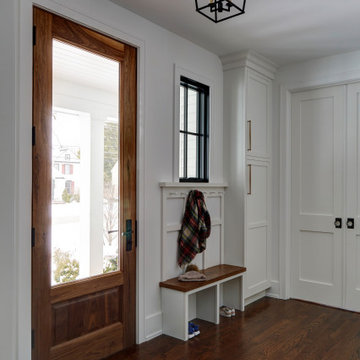
Bright and airy Foyer with stair open to Family Room.
Photo of a medium sized country foyer in Chicago with white walls, dark hardwood flooring, a single front door, a medium wood front door and brown floors.
Photo of a medium sized country foyer in Chicago with white walls, dark hardwood flooring, a single front door, a medium wood front door and brown floors.
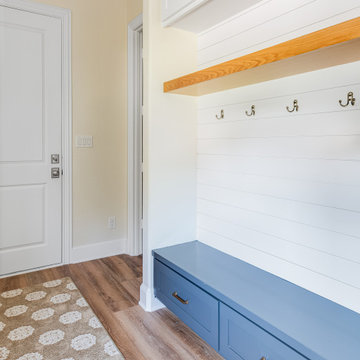
Mudbench with white shiplap and white oak shelf.
This is an example of a rural boot room in Dallas with white walls and brown floors.
This is an example of a rural boot room in Dallas with white walls and brown floors.
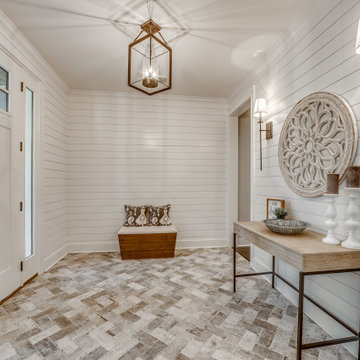
Created for a second-time homebuyer, DreamDesign 38 is a cottage-style home designed to fit within the historic district of Ortega. While the exterior blends in with the existing neighborhood, the interior is open, contemporary and well-finished. Wood and marble floors, a beautiful kitchen and large lanai create beautiful spaces for living. Four bedrooms and two and half baths fill this 2772 SF home.

New construction of a 3,100 square foot single-story home in a modern farmhouse style designed by Arch Studio, Inc. licensed architects and interior designers. Built by Brooke Shaw Builders located in the charming Willow Glen neighborhood of San Jose, CA.
Architecture & Interior Design by Arch Studio, Inc.
Photography by Eric Rorer
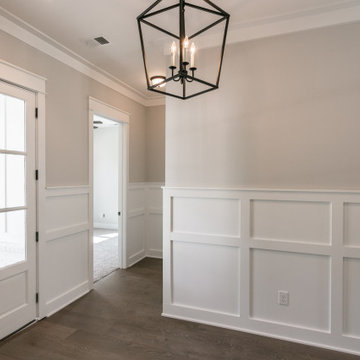
Photo of a medium sized rural foyer in Nashville with grey walls, vinyl flooring, a single front door, a glass front door and brown floors.
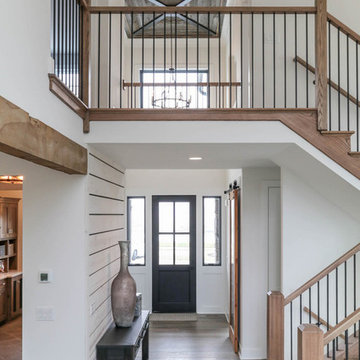
This photo was taken at DJK Custom Homes new Parker IV Eco-Smart model home in Stewart Ridge of Plainfield, Illinois.
Inspiration for a medium sized rural hallway in Chicago with white walls, medium hardwood flooring, a single front door, a black front door and white floors.
Inspiration for a medium sized rural hallway in Chicago with white walls, medium hardwood flooring, a single front door, a black front door and white floors.

Elizabeth Steiner Photography
Photo of a large rural boot room in Chicago with beige walls, ceramic flooring, a single front door, a black front door and black floors.
Photo of a large rural boot room in Chicago with beige walls, ceramic flooring, a single front door, a black front door and black floors.
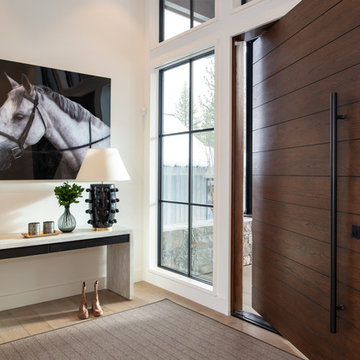
Photo by Sinead Hastings-Tahoe Real Estate Photography
This is an example of a farmhouse foyer in Other with white walls, light hardwood flooring, a pivot front door, a dark wood front door, beige floors and feature lighting.
This is an example of a farmhouse foyer in Other with white walls, light hardwood flooring, a pivot front door, a dark wood front door, beige floors and feature lighting.
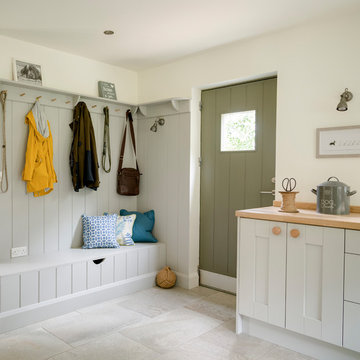
This is an example of a farmhouse boot room in West Midlands with white walls, a single front door, a green front door and beige floors.
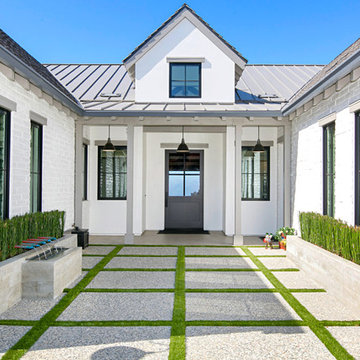
Design ideas for a rural front door in San Diego with a single front door and a black front door.
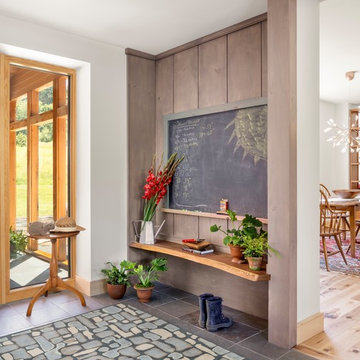
Irvin Serrano
Design ideas for a country boot room in Burlington with white walls and grey floors.
Design ideas for a country boot room in Burlington with white walls and grey floors.
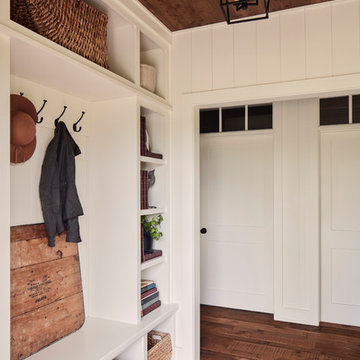
Photo Credit - David Bader
Farmhouse boot room in Milwaukee with white walls, dark hardwood flooring and brown floors.
Farmhouse boot room in Milwaukee with white walls, dark hardwood flooring and brown floors.
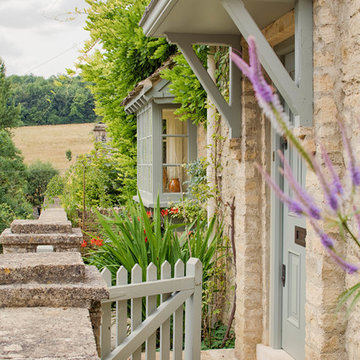
Alterations to an idyllic Cotswold Cottage in Gloucestershire. The works included complete internal refurbishment, together with an entirely new panelled Dining Room, a small oak framed bay window extension to the Kitchen and a new Boot Room / Utility extension.
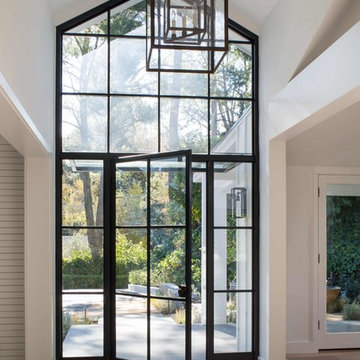
Photo: Meghan Bob Photo
Inspiration for a large country front door in Los Angeles with white walls, light hardwood flooring, a single front door, a black front door and brown floors.
Inspiration for a large country front door in Los Angeles with white walls, light hardwood flooring, a single front door, a black front door and brown floors.
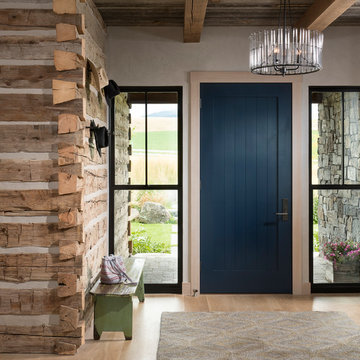
Locati Architects, LongViews Studio
Design ideas for a medium sized farmhouse foyer in Other with beige walls, light hardwood flooring, a single front door and a blue front door.
Design ideas for a medium sized farmhouse foyer in Other with beige walls, light hardwood flooring, a single front door and a blue front door.
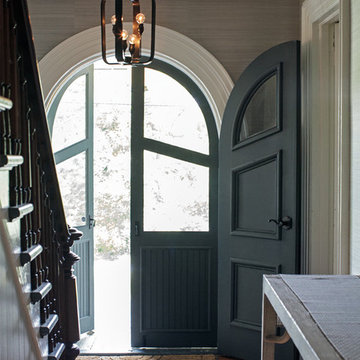
Photos © scott benedict | practical(ly) studios
Design ideas for a medium sized farmhouse front door in New York with blue walls, medium hardwood flooring, a double front door and a blue front door.
Design ideas for a medium sized farmhouse front door in New York with blue walls, medium hardwood flooring, a double front door and a blue front door.
Country Entrance Ideas and Designs
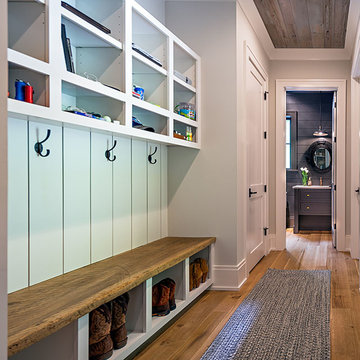
Photo of a medium sized farmhouse boot room in Nashville with white walls, medium hardwood flooring and brown floors.
11