Entrance with Concrete Flooring Ideas and Designs
Refine by:
Budget
Sort by:Popular Today
181 - 200 of 7,180 photos
Item 1 of 2

This is an example of a large contemporary front door in Geelong with black walls, concrete flooring, a single front door, a black front door and wainscoting.
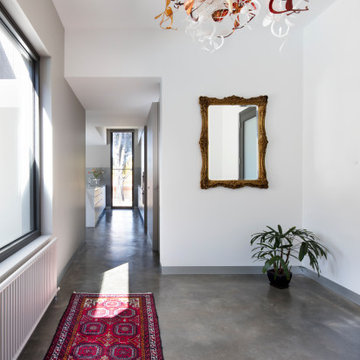
Inspiration for a medium sized contemporary hallway in Melbourne with white walls, concrete flooring and grey floors.
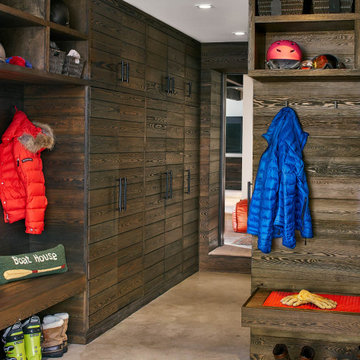
Photo of a rustic boot room in Denver with concrete flooring and grey floors.

Large classic vestibule in Phoenix with a single front door, a black front door, yellow walls, concrete flooring, grey floors, a timber clad ceiling and panelled walls.

玄関ホール
Photo of a nautical entrance in Other with white walls, concrete flooring and grey floors.
Photo of a nautical entrance in Other with white walls, concrete flooring and grey floors.
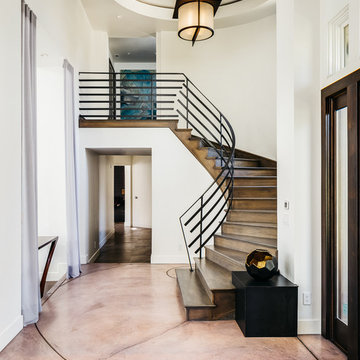
Design ideas for a large traditional foyer in San Francisco with white walls, beige floors, concrete flooring and a glass front door.
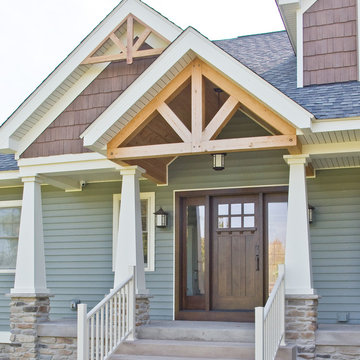
#HZ60
Custom Craftsman Style Front Door
Quartersawn White Oak
Solid Wood
Coffee Brown Stain
Dentil Shelf
Clear Insulated Glass
Two Full View Sidelites
Emtek Arts and Crafts Entry Handle in Oil Rubbed Bronze
Call us for a quote on your door project
419-684-9582
Visit https://www.door.cc
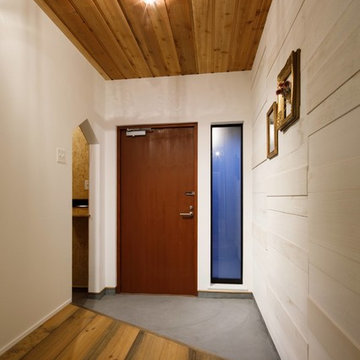
Urban hallway in Other with white walls, concrete flooring, a single front door, a medium wood front door and grey floors.

Inspiration for a large contemporary foyer in Denver with white walls, concrete flooring, a single front door, a medium wood front door and grey floors.

Inspiration for a medium sized traditional front door in Other with brown walls, concrete flooring, a single front door and a dark wood front door.
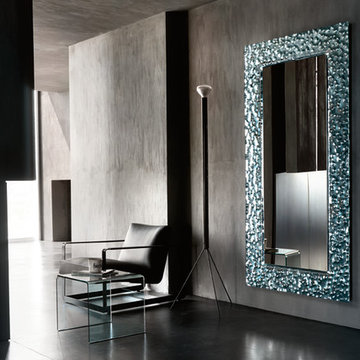
Venus Designer Italian Mirror is iconographic addition to any room with its impressive 8mm thick temperature fused patterned glass frame and reflective surface. Designed by Vittorio Livi for Fiam Italia and manufactured in Italy, Venus mirror collection is available in two rectangular wall mirror versions, square, round and oval wall mirrors as well as a free standing mirror.
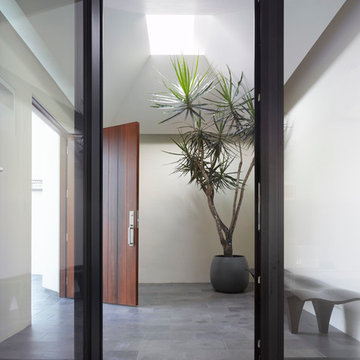
Inspiration for a medium sized contemporary vestibule in Los Angeles with white walls, concrete flooring, a single front door, a medium wood front door and grey floors.
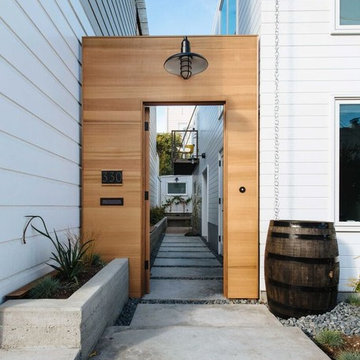
Photo of a medium sized modern vestibule in San Francisco with white walls, concrete flooring, a single front door and a medium wood front door.
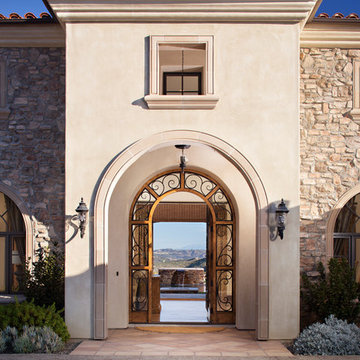
Inspired by European villas, the palette for this home utilizes natural earth tones, along with molded eaves, precast columns, and stone veneer. The design takes full advantage of natural valley view corridors as well as negating the line between interior and exterior living. The use of windows and French doors allows virtually every room in the residence to open up onto the spacious pool courtyard. This allows for an extension of the indoor activities to the exterior.
Photos by: Zack Benson Photography
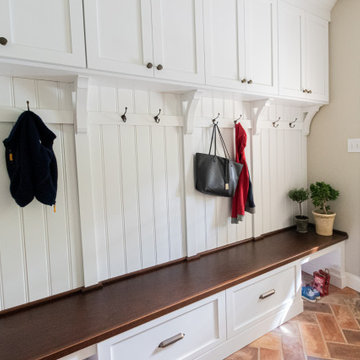
Floor Tile: Normandy Cream, Manufactured by Arto Artillo. Distributed by Devon Tile & Design Studio
Cabinetry: Glenbrook Frameless Cabinetry, Painted White, Cherry Stained Acorn Bench, Designed and Manufactured by Glenbrook Cabinetry

In small spaces, areas or objects that serve more than one purpose are a must.
Designed to fit the average suitcase and house a few pair of shoes, this custom piece also serves as a bench for additional seating, acts as an entertainment unit, and turns into a counter height seating peninsula on the kitchen side.

Photo by:大井川 茂兵衛
Design ideas for a small world-inspired hallway in Other with brown floors, white walls, concrete flooring, a sliding front door and a metal front door.
Design ideas for a small world-inspired hallway in Other with brown floors, white walls, concrete flooring, a sliding front door and a metal front door.
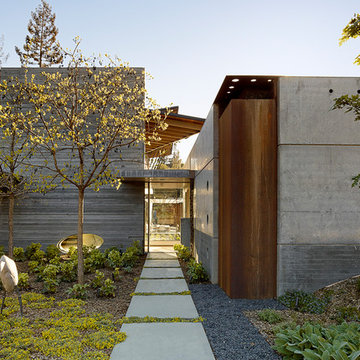
Fu-Tung Cheng, CHENG Design
• Exterior View of concrete walkway, House 7 Concrete and Wood
House 7, named the "Concrete Village Home", is Cheng Design's seventh custom home project. With inspiration of a "small village" home, this project brings in dwellings of different size and shape that support and intertwine with one another. Featuring a sculpted, concrete geological wall, pleated butterfly roof, and rainwater installations, House 7 exemplifies an interconnectedness and energetic relationship between home and the natural elements.
Photography: Matthew Millman
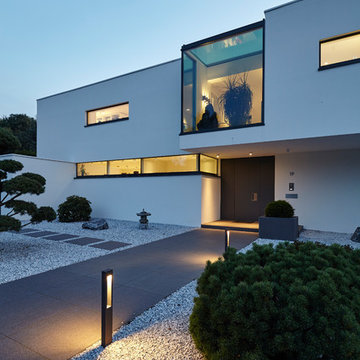
Lioba Schneider, Falke Architekten BDA, Köln
This is an example of a medium sized modern front door in Cologne with white walls, concrete flooring, a pivot front door, a black front door and grey floors.
This is an example of a medium sized modern front door in Cologne with white walls, concrete flooring, a pivot front door, a black front door and grey floors.
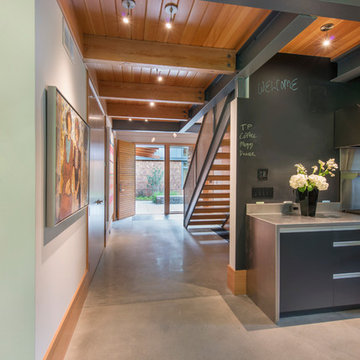
This house is discreetly tucked into its wooded site in the Mad River Valley near the Sugarbush Resort in Vermont. The soaring roof lines complement the slope of the land and open up views though large windows to a meadow planted with native wildflowers. The house was built with natural materials of cedar shingles, fir beams and native stone walls. These materials are complemented with innovative touches including concrete floors, composite exterior wall panels and exposed steel beams. The home is passively heated by the sun, aided by triple pane windows and super-insulated walls.
Photo by: Nat Rea Photography
Entrance with Concrete Flooring Ideas and Designs
10