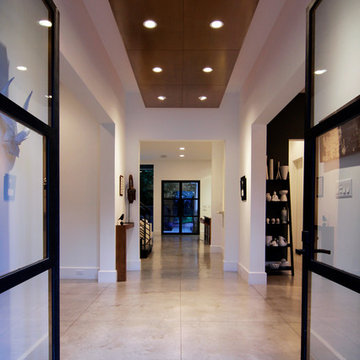Entrance with Concrete Flooring Ideas and Designs
Refine by:
Budget
Sort by:Popular Today
161 - 180 of 7,178 photos
Item 1 of 2

Gentle natural light filters through a timber screened outdoor space, creating a calm and breezy undercroft entry to this inner-city cottage.
This is an example of a medium sized modern front door with black walls, concrete flooring, a sliding front door, a black front door, exposed beams and wood walls.
This is an example of a medium sized modern front door with black walls, concrete flooring, a sliding front door, a black front door, exposed beams and wood walls.

Original trio of windows, with new muranti siding in the entry, and new mid-century inspired front door.
Design ideas for a large midcentury front door in Portland with brown walls, concrete flooring, a single front door, a black front door, grey floors and wood walls.
Design ideas for a large midcentury front door in Portland with brown walls, concrete flooring, a single front door, a black front door, grey floors and wood walls.
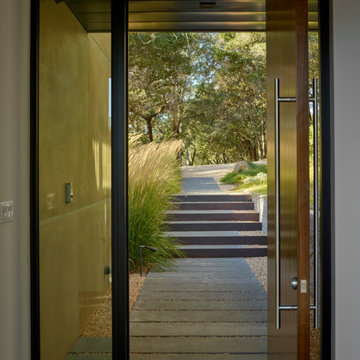
Custom high-end outdoor living spaces by expert architectural landscape artist for large residential projects. Award winning designs for large budget custom residential landscape projects in Northern California.

We remodeled this unassuming mid-century home from top to bottom. An entire third floor and two outdoor decks were added. As a bonus, we made the whole thing accessible with an elevator linking all three floors.
The 3rd floor was designed to be built entirely above the existing roof level to preserve the vaulted ceilings in the main level living areas. Floor joists spanned the full width of the house to transfer new loads onto the existing foundation as much as possible. This minimized structural work required inside the existing footprint of the home. A portion of the new roof extends over the custom outdoor kitchen and deck on the north end, allowing year-round use of this space.
Exterior finishes feature a combination of smooth painted horizontal panels, and pre-finished fiber-cement siding, that replicate a natural stained wood. Exposed beams and cedar soffits provide wooden accents around the exterior. Horizontal cable railings were used around the rooftop decks. Natural stone installed around the front entry enhances the porch. Metal roofing in natural forest green, tie the whole project together.
On the main floor, the kitchen remodel included minimal footprint changes, but overhauling of the cabinets and function. A larger window brings in natural light, capturing views of the garden and new porch. The sleek kitchen now shines with two-toned cabinetry in stained maple and high-gloss white, white quartz countertops with hints of gold and purple, and a raised bubble-glass chiseled edge cocktail bar. The kitchen’s eye-catching mixed-metal backsplash is a fun update on a traditional penny tile.
The dining room was revamped with new built-in lighted cabinetry, luxury vinyl flooring, and a contemporary-style chandelier. Throughout the main floor, the original hardwood flooring was refinished with dark stain, and the fireplace revamped in gray and with a copper-tile hearth and new insert.
During demolition our team uncovered a hidden ceiling beam. The clients loved the look, so to meet the planned budget, the beam was turned into an architectural feature, wrapping it in wood paneling matching the entry hall.
The entire day-light basement was also remodeled, and now includes a bright & colorful exercise studio and a larger laundry room. The redesign of the washroom includes a larger showering area built specifically for washing their large dog, as well as added storage and countertop space.
This is a project our team is very honored to have been involved with, build our client’s dream home.

Inspiration for a large modern foyer in Other with multi-coloured walls, concrete flooring and grey floors.
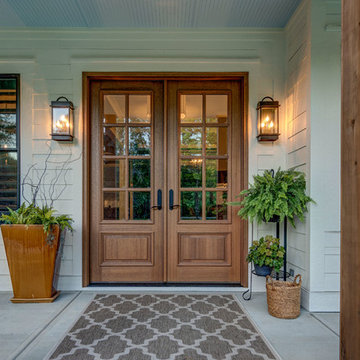
Warm wood details and neutral colors welcome you to this peaceful Craftsman home.
Photo Credit: Tom Graham
Inspiration for a classic front door in Indianapolis with beige walls, concrete flooring, a double front door, a medium wood front door and grey floors.
Inspiration for a classic front door in Indianapolis with beige walls, concrete flooring, a double front door, a medium wood front door and grey floors.
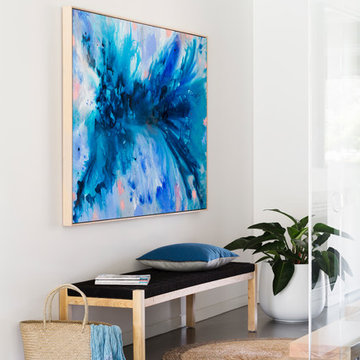
Martina Gemmola
This is an example of a contemporary foyer in Melbourne with white walls, concrete flooring and grey floors.
This is an example of a contemporary foyer in Melbourne with white walls, concrete flooring and grey floors.
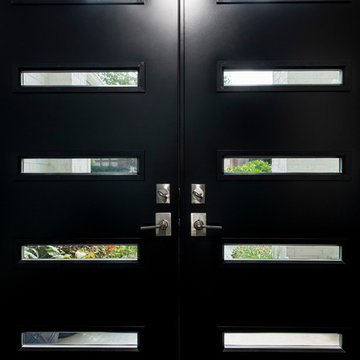
Entry door replacement project featuring ProVia products.
This is an example of a medium sized modern front door in Dallas with white walls, concrete flooring, a double front door, a black front door and beige floors.
This is an example of a medium sized modern front door in Dallas with white walls, concrete flooring, a double front door, a black front door and beige floors.
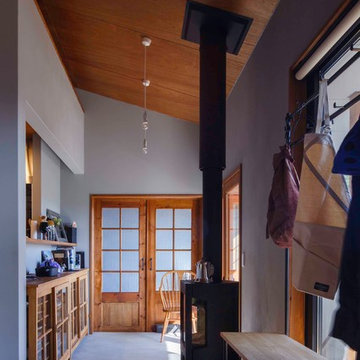
薪ストーブを土間に設置しています。
Photo:Hirofumi Imanishi
Photo of a medium sized rustic hallway in Other with grey walls, concrete flooring, a sliding front door, a medium wood front door and grey floors.
Photo of a medium sized rustic hallway in Other with grey walls, concrete flooring, a sliding front door, a medium wood front door and grey floors.
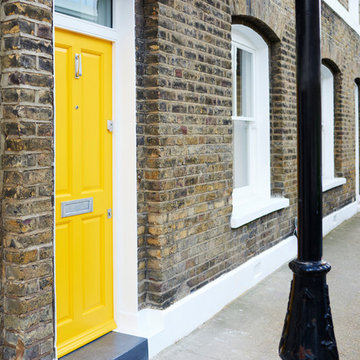
Inspiration for a medium sized scandi front door in London with multi-coloured walls, concrete flooring, a single front door, a yellow front door and grey floors.
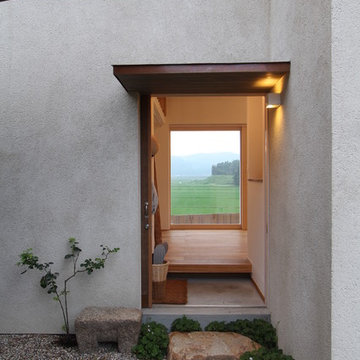
離れのアトリエ
Design ideas for a small modern hallway in Osaka with white walls, concrete flooring, a medium wood front door and grey floors.
Design ideas for a small modern hallway in Osaka with white walls, concrete flooring, a medium wood front door and grey floors.
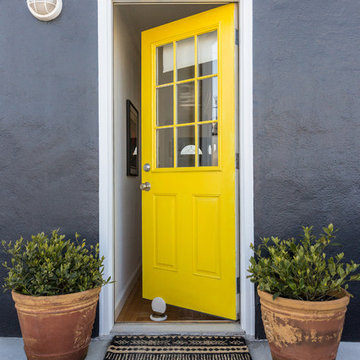
Lauren Edith Andersen
Inspiration for a traditional front door in San Francisco with grey walls, concrete flooring, a single front door, a yellow front door and grey floors.
Inspiration for a traditional front door in San Francisco with grey walls, concrete flooring, a single front door, a yellow front door and grey floors.
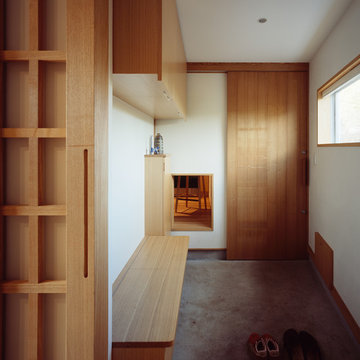
写真/西川公朗
Inspiration for a classic vestibule in Tokyo with white walls, concrete flooring and a medium wood front door.
Inspiration for a classic vestibule in Tokyo with white walls, concrete flooring and a medium wood front door.
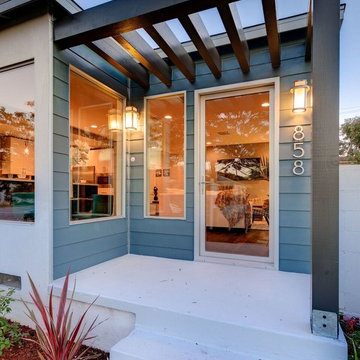
Design ideas for a medium sized modern front door in Los Angeles with blue walls, concrete flooring, a single front door and a glass front door.
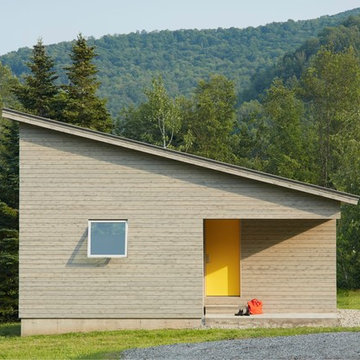
Jim Westphalen
Design ideas for a small modern front door in Burlington with grey walls, concrete flooring, a single front door and a yellow front door.
Design ideas for a small modern front door in Burlington with grey walls, concrete flooring, a single front door and a yellow front door.
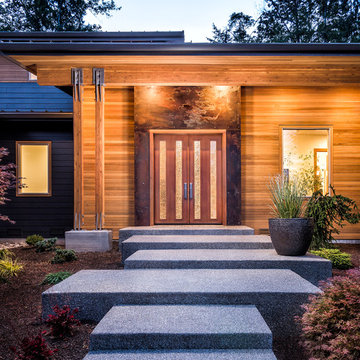
Matthew Gallant
Design ideas for a contemporary front door in Seattle with concrete flooring, a double front door and a medium wood front door.
Design ideas for a contemporary front door in Seattle with concrete flooring, a double front door and a medium wood front door.
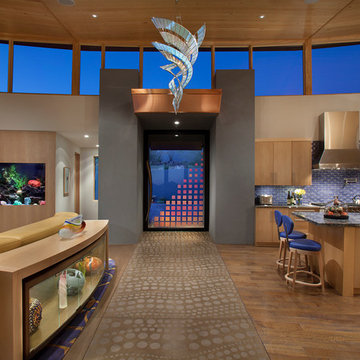
Dichroic glass on the pivoting glass front door, as well as in the helix light sculpture above create color displays that change throughout the day with ambient lighting. A salt water aquarium separates the powder room from the great room. Blue is our client's favorite color, which was used generously in this project!
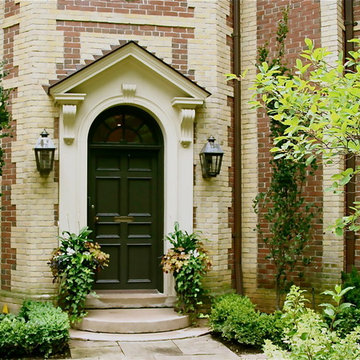
Photo of a medium sized classic front door in Toronto with a black front door, red walls, concrete flooring and a single front door.
Entrance with Concrete Flooring Ideas and Designs
9

