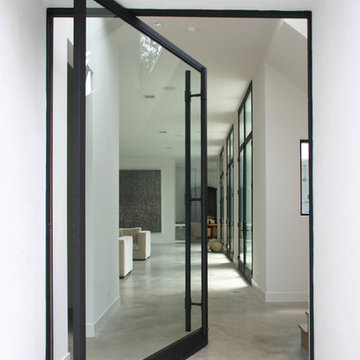Entrance with Concrete Flooring Ideas and Designs
Refine by:
Budget
Sort by:Popular Today
21 - 40 of 7,178 photos
Item 1 of 2
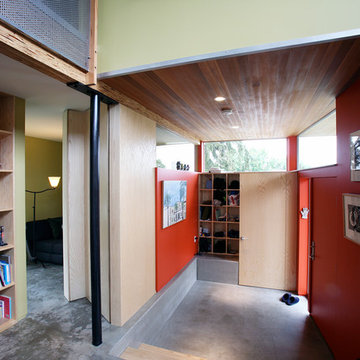
Peter Cohan
Photo of a small industrial boot room in Seattle with red walls, concrete flooring, a single front door and a red front door.
Photo of a small industrial boot room in Seattle with red walls, concrete flooring, a single front door and a red front door.
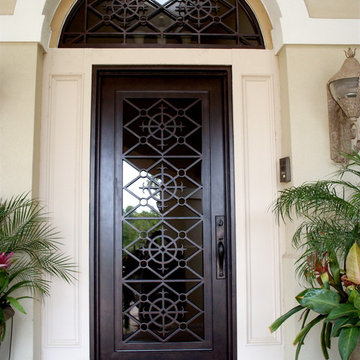
Dillon Chilcoat, Dustin Chilcoat, David Chilcoat, Jessica Herbert
This is an example of a medium sized classic front door in Oklahoma City with beige walls, concrete flooring, a single front door and a metal front door.
This is an example of a medium sized classic front door in Oklahoma City with beige walls, concrete flooring, a single front door and a metal front door.
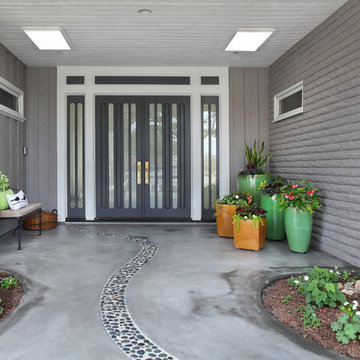
Front entry of mid-century modern redo. Landscape by Lee Ann Marienthal Garden; Photo by Jeri Koegel.
Inspiration for a medium sized midcentury front door in Orange County with grey walls, concrete flooring and a double front door.
Inspiration for a medium sized midcentury front door in Orange County with grey walls, concrete flooring and a double front door.

Front yard entry. Photo by Clark Dugger
Photo of a small mediterranean front door in Los Angeles with a double front door, a medium wood front door, white walls, concrete flooring and grey floors.
Photo of a small mediterranean front door in Los Angeles with a double front door, a medium wood front door, white walls, concrete flooring and grey floors.

Approaching the front door, details appear such as crisp aluminum address numbers and mail slot, sandblasted glass and metal entry doors and the sleek lines of the metal roof, as the flush granite floor passes into the house leading to the view beyond
Photo Credit: John Sutton Photography

Mediterranean door on exterior of home in South Bay California
Custom Design & Construction
Photo of a large mediterranean entrance in Los Angeles with a single front door, a blue front door, beige walls, concrete flooring, grey floors and feature lighting.
Photo of a large mediterranean entrance in Los Angeles with a single front door, a blue front door, beige walls, concrete flooring, grey floors and feature lighting.
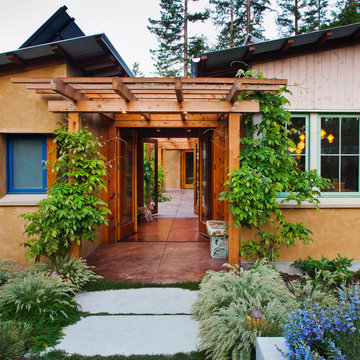
Roof overhangs and trellises supporting deciduous vines shade the windows and doors in summer and fall, eliminating the need for mechanical cooling.
© www.edwardcaldwelllphoto.com

The goal of this project was to build a house that would be energy efficient using materials that were both economical and environmentally conscious. Due to the extremely cold winter weather conditions in the Catskills, insulating the house was a primary concern. The main structure of the house is a timber frame from an nineteenth century barn that has been restored and raised on this new site. The entirety of this frame has then been wrapped in SIPs (structural insulated panels), both walls and the roof. The house is slab on grade, insulated from below. The concrete slab was poured with a radiant heating system inside and the top of the slab was polished and left exposed as the flooring surface. Fiberglass windows with an extremely high R-value were chosen for their green properties. Care was also taken during construction to make all of the joints between the SIPs panels and around window and door openings as airtight as possible. The fact that the house is so airtight along with the high overall insulatory value achieved from the insulated slab, SIPs panels, and windows make the house very energy efficient. The house utilizes an air exchanger, a device that brings fresh air in from outside without loosing heat and circulates the air within the house to move warmer air down from the second floor. Other green materials in the home include reclaimed barn wood used for the floor and ceiling of the second floor, reclaimed wood stairs and bathroom vanity, and an on-demand hot water/boiler system. The exterior of the house is clad in black corrugated aluminum with an aluminum standing seam roof. Because of the extremely cold winter temperatures windows are used discerningly, the three largest windows are on the first floor providing the main living areas with a majestic view of the Catskill mountains.

This is an example of a medium sized contemporary front door in Sacramento with a grey front door, grey walls, concrete flooring, a single front door and grey floors.
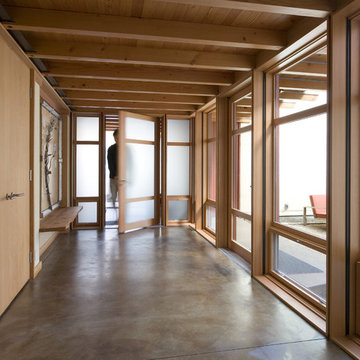
Steve Keating Photography
This is an example of a modern entrance in Seattle with concrete flooring and grey floors.
This is an example of a modern entrance in Seattle with concrete flooring and grey floors.

Photo of a farmhouse front door in San Francisco with grey walls, concrete flooring, a single front door and a dark wood front door.

A long, slender bronze bar pull adds just the right amount of interest to the modern, pivoting alder door at the front entry of this mountaintop home.

custom wall mounted wall shelf with concealed hinges, Makassar High Gloss Lacquer
Inspiration for a medium sized contemporary foyer in Atlanta with grey walls, concrete flooring and grey floors.
Inspiration for a medium sized contemporary foyer in Atlanta with grey walls, concrete flooring and grey floors.
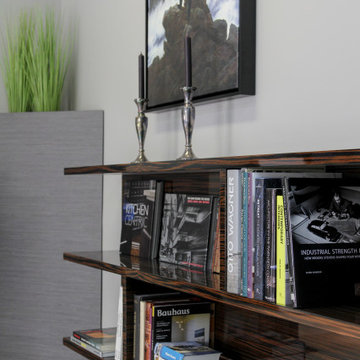
custom wall mounted wall shelf with concealed hinges, Makassar High Gloss Lacquer
This is an example of a medium sized contemporary foyer in Atlanta with grey walls, concrete flooring and grey floors.
This is an example of a medium sized contemporary foyer in Atlanta with grey walls, concrete flooring and grey floors.

This is an example of a large contemporary front door in Geelong with black walls, concrete flooring, a single front door, a black front door and wainscoting.

An original Sandy Cohen design mid-century house in Laurelhurst neighborhood in Seattle. The house was originally built for illustrator Irwin Caplan, known for the "Famous Last Words" comic strip in the Saturday Evening Post. The residence was recently bought from Caplan’s estate by new owners, who found that it ultimately needed both cosmetic and functional upgrades. A renovation led by SHED lightly reorganized the interior so that the home’s midcentury character can shine.
LEICHT cabinet in frosty white c-channel in alum color. Wrap in custom VG Fir panel.
DWELL Magazine article
DeZeen article
Design by SHED Architecture & Design
Photography by: Rafael Soldi
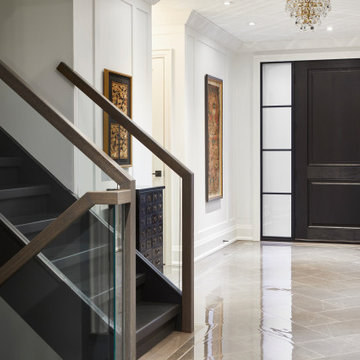
Inspiration for a large contemporary front door in Toronto with white walls, concrete flooring, a single front door, a dark wood front door and beige floors.
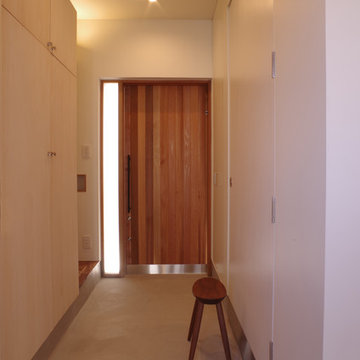
Photo :Kawasumi Ichiyo Architect Office
Photo of a scandi hallway with white walls, concrete flooring, a single front door, a medium wood front door and grey floors.
Photo of a scandi hallway with white walls, concrete flooring, a single front door, a medium wood front door and grey floors.

Dutton Architects did an extensive renovation of a post and beam mid-century modern house in the canyons of Beverly Hills. The house was brought down to the studs, with new interior and exterior finishes, windows and doors, lighting, etc. A secure exterior door allows the visitor to enter into a garden before arriving at a glass wall and door that leads inside, allowing the house to feel as if the front garden is part of the interior space. Similarly, large glass walls opening to a new rear gardena and pool emphasizes the indoor-outdoor qualities of this house. photos by Undine Prohl
Entrance with Concrete Flooring Ideas and Designs
2
