House Exterior with a Shingle Roof Ideas and Designs
Refine by:
Budget
Sort by:Popular Today
101 - 120 of 87,106 photos
Item 1 of 2
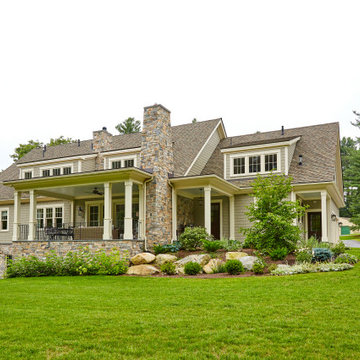
Inspiration for a gey country two floor detached house in Boston with a pitched roof, a shingle roof, a grey roof and shingles.

This is an example of a white traditional bungalow brick detached house in Nashville with a pitched roof, a shingle roof and a grey roof.

Design ideas for a medium sized and gey classic two floor render detached house in Chicago with a shingle roof, a grey roof and shingles.
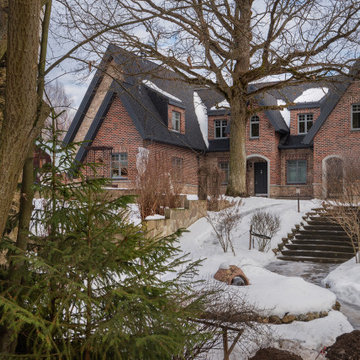
Загородный гостевой дом 420м2 с жилым мансардным этажом. Построен по каркасной технологии на плите УШП. В отделке фасада дома применялись плитка и натуральный камень. Кровля мягкая черепица. Окна из дерева

Martha O'Hara Interiors, Interior Design & Photo Styling | John Kraemer & Sons, Builder | Charlie & Co. Design, Architectural Designer | Corey Gaffer, Photography
Please Note: All “related,” “similar,” and “sponsored” products tagged or listed by Houzz are not actual products pictured. They have not been approved by Martha O’Hara Interiors nor any of the professionals credited. For information about our work, please contact design@oharainteriors.com.
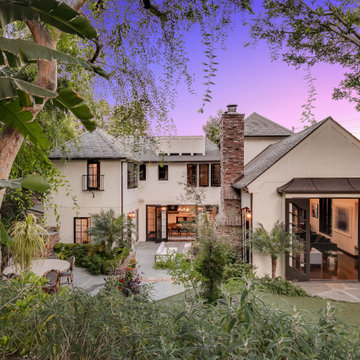
beverly hills, garden house, patio
Inspiration for a white traditional two floor detached house in Los Angeles with a pitched roof, a shingle roof and a grey roof.
Inspiration for a white traditional two floor detached house in Los Angeles with a pitched roof, a shingle roof and a grey roof.

This is an example of a white traditional two floor brick detached house in Oklahoma City with a pitched roof, a shingle roof and a grey roof.

Empire real thin stone veneer from the Quarry Mill adds modern elegance to this stunning residential home. Empire natural stone veneer consists of mild shades of gray and a consistent sandstone texture. This stone comes in various sizes of mostly rectangular-shaped stones with squared edges. Empire is a great stone to create a brick wall layout while still creating a natural look and feel. As a result, it works well for large and small projects like accent walls, exterior siding, and features like mailboxes. The light colors will blend well with any décor and provide a neutral backing to any space.
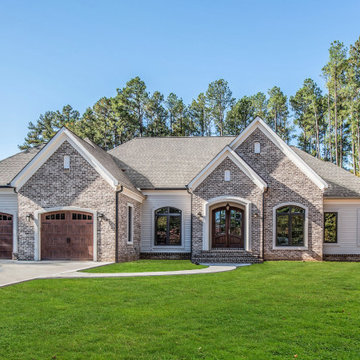
The Charlotte at Argyle Heights | J. Hall Homes, Inc.
Large and beige bungalow brick detached house in DC Metro with a pitched roof and a shingle roof.
Large and beige bungalow brick detached house in DC Metro with a pitched roof and a shingle roof.
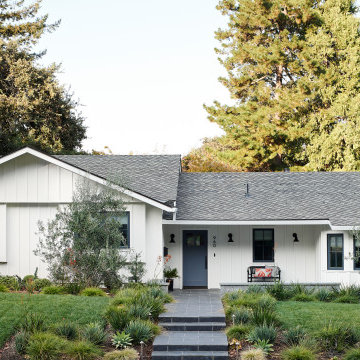
The exterior of this home was update to reflect the farmhouse style with new board and batten siding, Marvin windows and doors and updated landscaping and entry featuring bluestone.

This is our take on a modern farmhouse. With mixed exterior textures and materials, we accomplished both the modern feel with the attraction of farmhouse style.
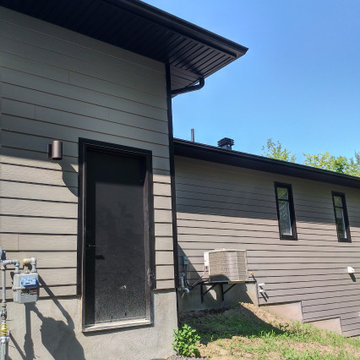
Classic Black aluminum soffit & fascia & James Hardie Siding - 8 1/4" Cedar Mill in Aged Pewter to finish the exterior of this beautiful custom built home By Villa Nova Homes! Walk out basement maximums the houses space on the interior and exterior! Finished off under the back back with non-vented black vinyl soffit!
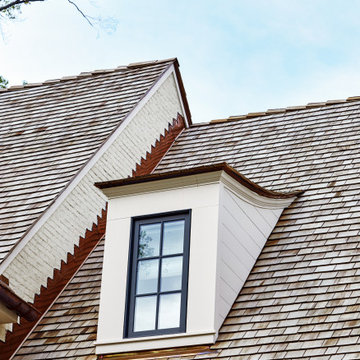
Design ideas for a large and white brick detached house in DC Metro with three floors, a pitched roof and a shingle roof.
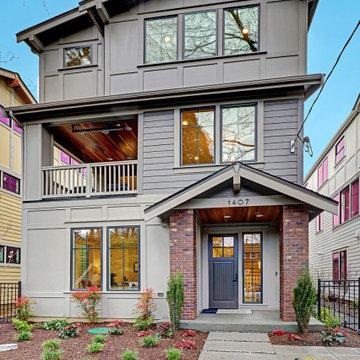
Inspiration for a gey contemporary detached house in Seattle with three floors, mixed cladding, a pitched roof and a shingle roof.
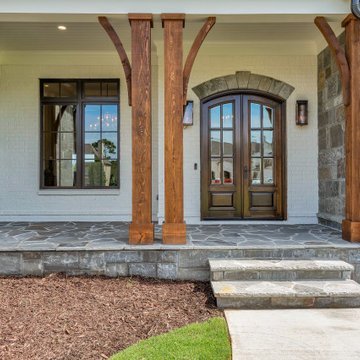
Photo of a large and white two floor brick detached house in Atlanta with a hip roof and a shingle roof.
A contemporary new construction home located in Abbotsford, BC. The exterior body is mainly acrylic stucco (X-202-3E) and Hardie Panel painted in Benjamin Moore Black Tar (2126-10) & Eldorado Ledgestone33 Beach Pebble.
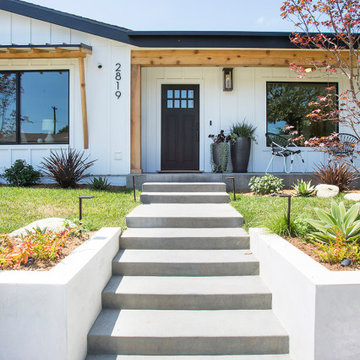
Project for Kristy Elaine, Keller Williams
Inspiration for a medium sized and white farmhouse bungalow detached house in Los Angeles with mixed cladding, a pitched roof and a shingle roof.
Inspiration for a medium sized and white farmhouse bungalow detached house in Los Angeles with mixed cladding, a pitched roof and a shingle roof.
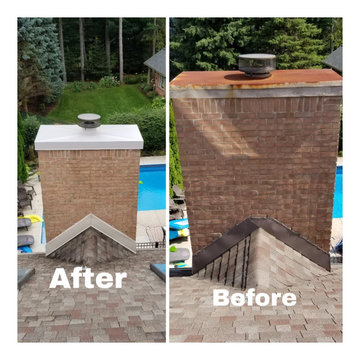
Lifetime Warranted, Hand Fabricated Chimney Caps! No more purchases every 5 years, You will never have to deal with the concrete cap again. Huge color palate to choose from.
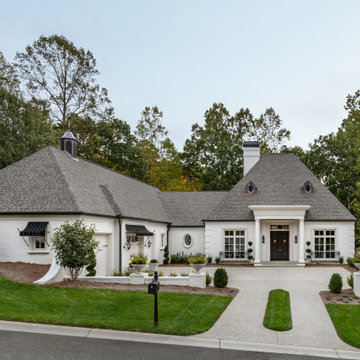
Design ideas for a large and white classic two floor brick detached house in Other with a hip roof and a shingle roof.
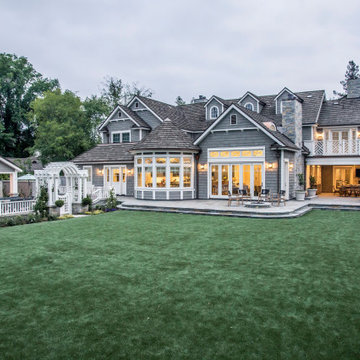
Photo of a gey nautical two floor detached house in Los Angeles with a pitched roof and a shingle roof.
House Exterior with a Shingle Roof Ideas and Designs
6