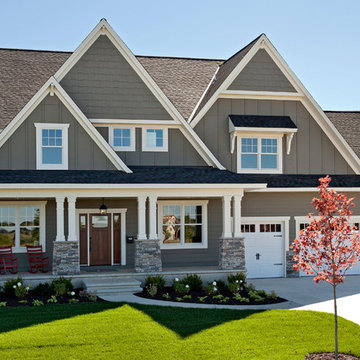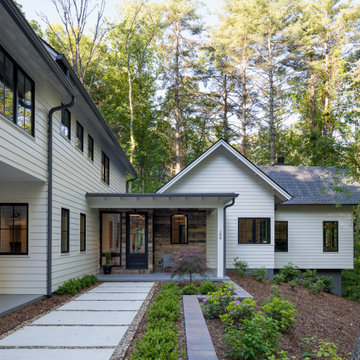House Exterior with Concrete Fibreboard Cladding Ideas and Designs
Refine by:
Budget
Sort by:Popular Today
1 - 20 of 30,478 photos
Item 1 of 2

Inspiration for a medium sized and white farmhouse two floor detached house in Philadelphia with concrete fibreboard cladding, a pitched roof, a mixed material roof, a grey roof and board and batten cladding.

Robert Miller Photography
Photo of a large and blue classic detached house in DC Metro with three floors, concrete fibreboard cladding, a shingle roof, a pitched roof and a grey roof.
Photo of a large and blue classic detached house in DC Metro with three floors, concrete fibreboard cladding, a shingle roof, a pitched roof and a grey roof.

Design & Build Team: Anchor Builders,
Photographer: Andrea Rugg Photography
Photo of a gey and medium sized classic two floor house exterior in Minneapolis with concrete fibreboard cladding and a pitched roof.
Photo of a gey and medium sized classic two floor house exterior in Minneapolis with concrete fibreboard cladding and a pitched roof.

After building their first home this Bloomfield couple didn't have any immediate plans on building another until they saw this perfect property for sale. It didn't take them long to make the decision on purchasing it and moving forward with another building project. With the wife working from home it allowed them to become the general contractor for this project. It was a lot of work and a lot of decision making but they are absolutely in love with their new home. It is a dream come true for them and I am happy they chose me and Dillman & Upton to help them make it a reality.
Photo By: Kate Benjamin

Mike Procyk,
This is an example of a medium sized and green classic two floor house exterior in New York with concrete fibreboard cladding.
This is an example of a medium sized and green classic two floor house exterior in New York with concrete fibreboard cladding.

These new homeowners fell in love with this home's location and size, but weren't thrilled about it's dated exterior. They approached us with the idea of turning this 1980's contemporary home into a Modern Farmhouse aesthetic, complete with white board and batten siding, a new front porch addition, a new roof deck addition, as well as enlarging the current garage. New windows throughout, new metal roofing, exposed rafter tails and new siding throughout completed the exterior renovation.

Shultz Photo Design
Design ideas for a gey classic two floor house exterior in Minneapolis with concrete fibreboard cladding and a pitched roof.
Design ideas for a gey classic two floor house exterior in Minneapolis with concrete fibreboard cladding and a pitched roof.

This gorgeous modern farmhouse features hardie board board and batten siding with stunning black framed Pella windows. The soffit lighting accents each gable perfectly and creates the perfect farmhouse.

This Scandinavian look shows off beauty in simplicity. The clean lines of the roof allow for very dramatic interiors. Tall windows and clerestories throughout bring in great natural light!
Meyer Design
Lakewest Custom Homes

Design ideas for a medium sized and white rural two floor detached house in Grand Rapids with concrete fibreboard cladding, a pitched roof and a mixed material roof.

Design ideas for a large and white farmhouse detached house in Other with three floors, concrete fibreboard cladding, a metal roof and a pitched roof.

Bold and beautiful colors accentuate this traditional Charleston style Lowcountry home. Warm and inviting.
This is an example of a small and red classic two floor house exterior in Atlanta with concrete fibreboard cladding and a pitched roof.
This is an example of a small and red classic two floor house exterior in Atlanta with concrete fibreboard cladding and a pitched roof.

This is an example of a large and gey farmhouse two floor detached house in San Luis Obispo with concrete fibreboard cladding, a pitched roof, a metal roof, a grey roof and board and batten cladding.

Inspiration for a white rural bungalow detached house in Charleston with concrete fibreboard cladding, a shingle roof, a hip roof and a grey roof.

Inspiration for a medium sized and white rural two floor detached house in Chicago with concrete fibreboard cladding and a metal roof.

Modern Farmhouse situated in the beautiful woods of North Asheville.
Design ideas for a large and white rural two floor detached house in Other with concrete fibreboard cladding, a pitched roof and a shingle roof.
Design ideas for a large and white rural two floor detached house in Other with concrete fibreboard cladding, a pitched roof and a shingle roof.

The front porch of the existing house remained. It made a good proportional guide for expanding the 2nd floor. The master bathroom bumps out to the side. And, hand sawn wood brackets hold up the traditional flying-rafter eaves.
Max Sall Photography

Inspiration for a small and white two floor detached house in Charleston with concrete fibreboard cladding, a pitched roof and a metal roof.

Large and white farmhouse two floor detached house in Chicago with concrete fibreboard cladding, a shingle roof and a pitched roof.
House Exterior with Concrete Fibreboard Cladding Ideas and Designs
1
