House Exterior with Concrete Fibreboard Cladding Ideas and Designs
Refine by:
Budget
Sort by:Popular Today
41 - 60 of 30,481 photos
Item 1 of 2
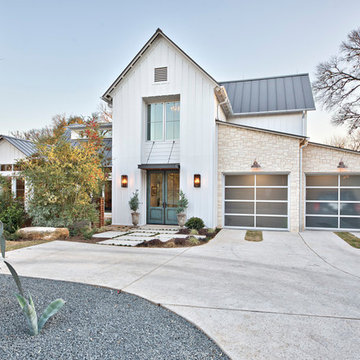
Casey Fry
Design ideas for a white farmhouse two floor house exterior in Austin with concrete fibreboard cladding and a pitched roof.
Design ideas for a white farmhouse two floor house exterior in Austin with concrete fibreboard cladding and a pitched roof.
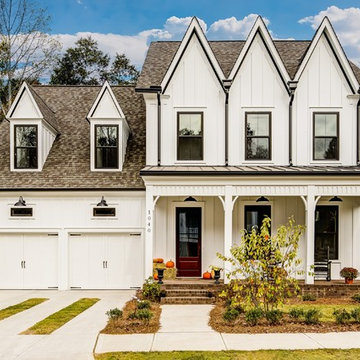
Dramatic peaks and dark trim against white board and batten make this Carpenter Gothic styled exterior stand out.
Large and white country two floor house exterior in Atlanta with concrete fibreboard cladding and a pitched roof.
Large and white country two floor house exterior in Atlanta with concrete fibreboard cladding and a pitched roof.
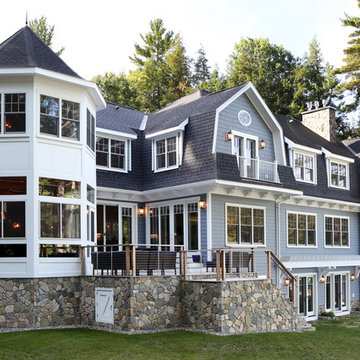
Stunning example of Nantucket style home with gambrel roof, large windows and french doors on all levels facing 260 feet of lake frontage. Beautiful pergola over lower level walk out to lake.
Tom Grimes Photography

Design & Build Team: Anchor Builders,
Photographer: Andrea Rugg Photography
Photo of a gey and medium sized classic two floor house exterior in Minneapolis with concrete fibreboard cladding and a pitched roof.
Photo of a gey and medium sized classic two floor house exterior in Minneapolis with concrete fibreboard cladding and a pitched roof.
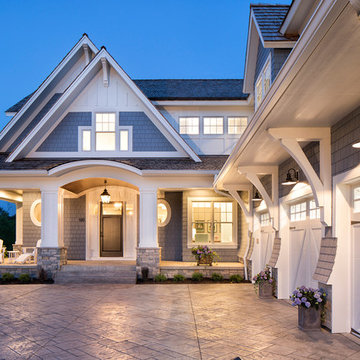
With an updated, coastal feel, this cottage-style residence is right at home in its Orono setting. The inspired architecture pays homage to the graceful tradition of historic homes in the area, yet every detail has been carefully planned to meet today’s sensibilities. Here, reclaimed barnwood and bluestone meet glass mosaic and marble-like Cambria in perfect balance.
5 bedrooms, 5 baths, 6,022 square feet and three-car garage
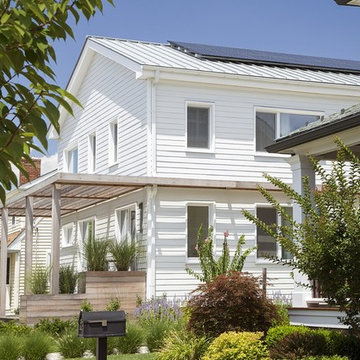
AWARD WINNING | International Green Good Design Award
OVERVIEW | This home was designed as a primary residence for a family of five in a coastal a New Jersey town. On a tight infill lot within a traditional neighborhood, the home maximizes opportunities for light and space, consumes very little energy, incorporates multiple resiliency strategies, and offers a clean, green, modern interior.
ARCHITECTURE & MECHANICAL DESIGN | ZeroEnergy Design
CONSTRUCTION | C. Alexander Building
PHOTOS | Eric Roth Photography
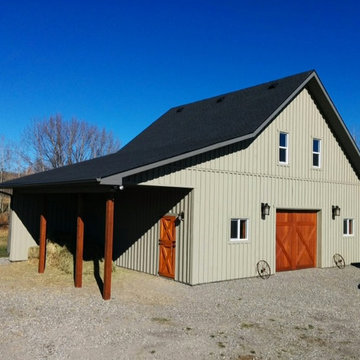
This is an example of a large and beige classic two floor detached house in Calgary with concrete fibreboard cladding, a pitched roof and a shingle roof.
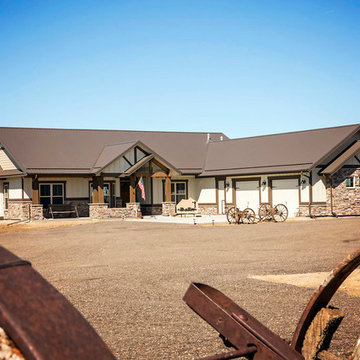
Medium sized and white country bungalow house exterior in Denver with concrete fibreboard cladding and a pitched roof.
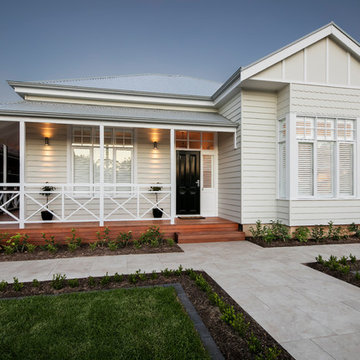
They were competitors on the first ever series of The Block and winners of The Block All Stars, now Phil and Amity have completed their own home. Designed by Amity and Peter East and decorated by Amity herself, this family home was built by Scott Salisbury Homes and reflects the couple's love of Hamptons, Queenslander and Edwardian style weatherboard houses.
Located in Tranmere, South Australia, this home is clad with Scyon Linea (painted in Wattyl Wicker White) which creates a heritage aesthetic without the high maintenance of timber weatherboards. The wrap around verandah further speaks to a classic Australian look. Complete with French doors that create an opening between the front rooms and the verandah, Phil and Amity’s new home is a modern interpretation of the Hampton’s style with a quintessential Australian twist.
Photographer: Aaron Citti
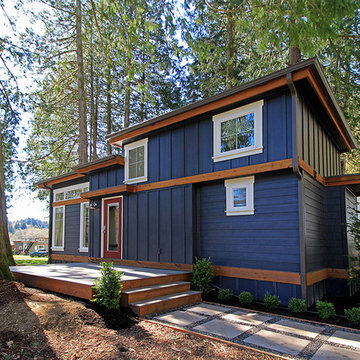
Design ideas for a small and blue traditional bungalow house exterior in Seattle with concrete fibreboard cladding and a flat roof.
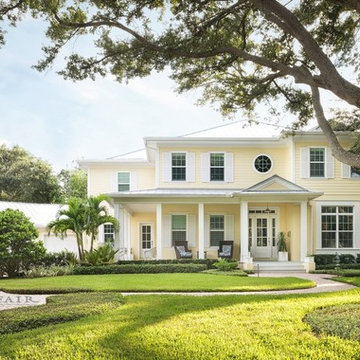
Built by Bayfair Homes
This is an example of a large and yellow coastal two floor detached house in Tampa with concrete fibreboard cladding, a hip roof and a metal roof.
This is an example of a large and yellow coastal two floor detached house in Tampa with concrete fibreboard cladding, a hip roof and a metal roof.

Design ideas for a medium sized and beige rural bungalow detached house in Bridgeport with concrete fibreboard cladding, a pitched roof and a shingle roof.

Showcase Photographers
This is an example of a small and blue modern bungalow house exterior in Nashville with concrete fibreboard cladding.
This is an example of a small and blue modern bungalow house exterior in Nashville with concrete fibreboard cladding.
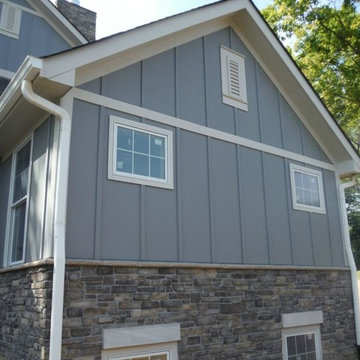
Side of house with Gray Slate Hardie Board & Batten Siding
Inspiration for a large and gey traditional two floor house exterior in St Louis with concrete fibreboard cladding.
Inspiration for a large and gey traditional two floor house exterior in St Louis with concrete fibreboard cladding.
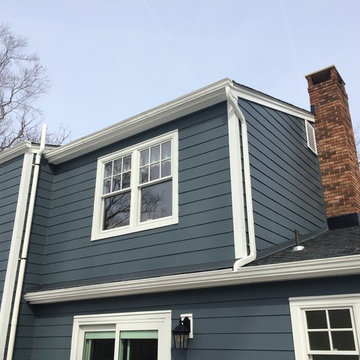
GAF Timberline HD (Charcoal)
James HardiePlank 7" Exp Cedarmill (Evening Blue)
James HardieShingle 5" StraightEdge (Evening Blue)
James HardieShingle 5" StraightEdge (Evening Blue)
James HardieTrim NT3 3.5" (Arctic White)
AZEK Full Cellular PVC Crown Moulding Profiles
Pella Windows
6" Gutters & Downspouts (White)
Installed by American Home Contractors, Florham Park, NJ
Property located in Millington, NJ
www.njahc.com
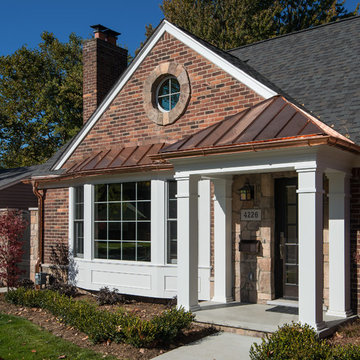
This beautiful 1940's brick bungalow was given a fresh new look with an exterior makeover that included a redesigned, covered front porch, and a new garage facade, complete with carriage garage doors.
Unique details include copper gutters and partial roof, a custom stone gate entrance to the private yard, and outdoor Coach lighting.
Photo courtesy of Kate Benjamin Photography
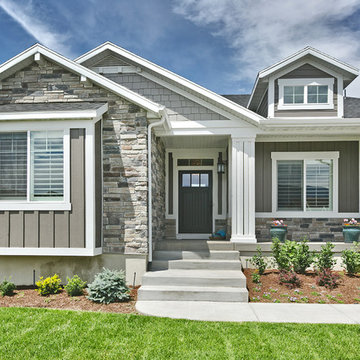
Beautiful craftsman details on this Legato in Layton, Utah by Symphony Homes.
Photo of a medium sized and gey classic bungalow detached house in Salt Lake City with concrete fibreboard cladding, a pitched roof and a shingle roof.
Photo of a medium sized and gey classic bungalow detached house in Salt Lake City with concrete fibreboard cladding, a pitched roof and a shingle roof.

Greg Reigler
Medium sized and white beach style bungalow house exterior in Atlanta with concrete fibreboard cladding and a pitched roof.
Medium sized and white beach style bungalow house exterior in Atlanta with concrete fibreboard cladding and a pitched roof.
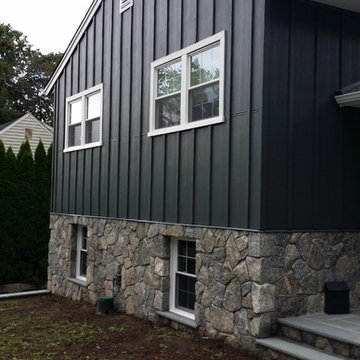
New James Hardie board and Batten siding with complimenting stone work
Inspiration for a medium sized and blue classic two floor detached house in Bridgeport with concrete fibreboard cladding, a pitched roof and a shingle roof.
Inspiration for a medium sized and blue classic two floor detached house in Bridgeport with concrete fibreboard cladding, a pitched roof and a shingle roof.
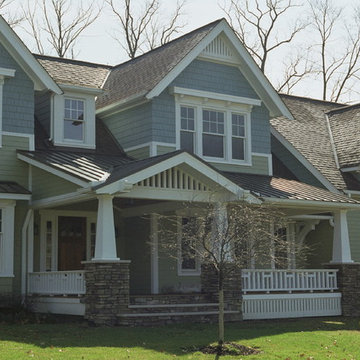
Photo of a medium sized and green traditional two floor house exterior in Cleveland with concrete fibreboard cladding and a pitched roof.
House Exterior with Concrete Fibreboard Cladding Ideas and Designs
3