Home Bar with Concrete Flooring Ideas and Designs
Refine by:
Budget
Sort by:Popular Today
221 - 240 of 1,119 photos
Item 1 of 2

Photo of a medium sized contemporary u-shaped breakfast bar in San Francisco with flat-panel cabinets, dark wood cabinets, marble worktops, brown splashback, wood splashback and concrete flooring.
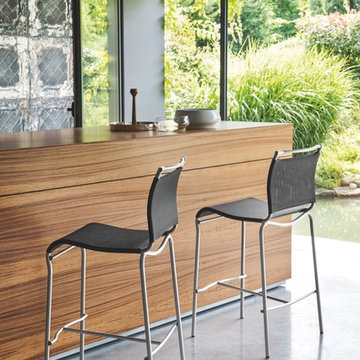
Photo of a medium sized contemporary single-wall breakfast bar in New York with medium wood cabinets, wood worktops and concrete flooring.
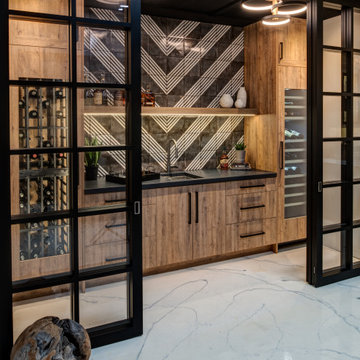
Medium sized traditional single-wall wet bar in Other with a submerged sink, flat-panel cabinets, light wood cabinets, concrete worktops, black splashback, porcelain splashback, concrete flooring, white floors and black worktops.
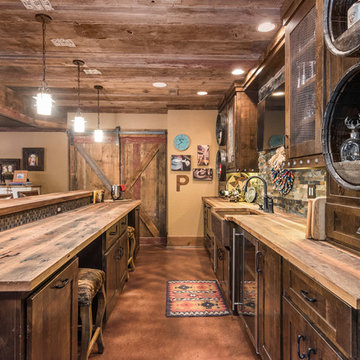
Inspiration for a large rustic galley breakfast bar in Kansas City with shaker cabinets, dark wood cabinets, wood worktops, brown splashback, stone tiled splashback, concrete flooring, brown floors and brown worktops.
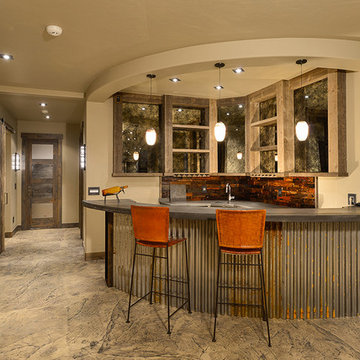
This is an example of a large rustic u-shaped breakfast bar in Denver with a submerged sink, open cabinets, medium wood cabinets, concrete worktops, brown splashback, stone tiled splashback, concrete flooring and grey floors.
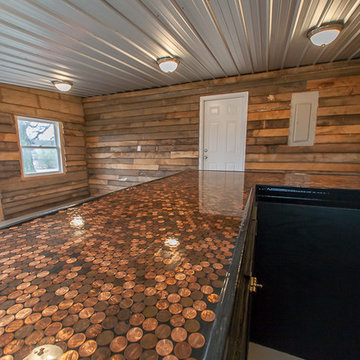
Farm house man-cave entertainment area.
The owner gave me cart blanche on full design concept for his entertainment area. He wanted something with a true rustic feel. And this is what I designed, they loved it!
I used some of the original wood siding from the house, reclaimed and layered. The bar was built the same with a cool epoxy'd "copper penny" bar top for a fun rustic design twist all tied with a tin roof/ceiling.
Audrey Spillman Photography
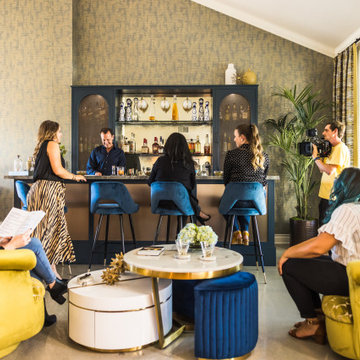
Who doesn't want to transform your living room into the perfect at-home bar to host friends for cocktails?
#OneStepDownProject
Photo of a medium sized retro home bar in Orange County with no sink, shaker cabinets, blue cabinets, quartz worktops, multi-coloured splashback, mirror splashback, concrete flooring, grey floors and multicoloured worktops.
Photo of a medium sized retro home bar in Orange County with no sink, shaker cabinets, blue cabinets, quartz worktops, multi-coloured splashback, mirror splashback, concrete flooring, grey floors and multicoloured worktops.
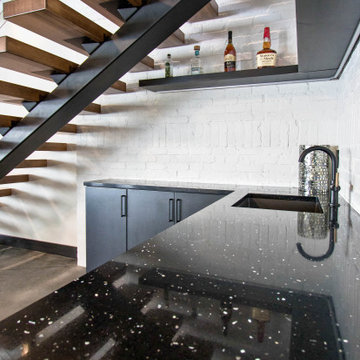
Inspiration for a modern wet bar in Other with a submerged sink, flat-panel cabinets, black cabinets, engineered stone countertops, white splashback, brick splashback, concrete flooring, grey floors and black worktops.
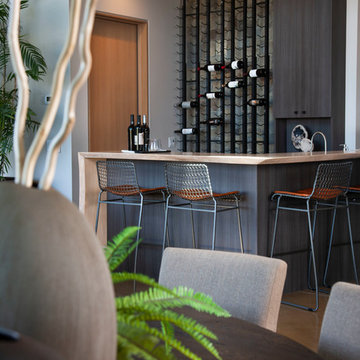
Photo: Ed Gohlich
Photo of a large modern l-shaped breakfast bar in San Diego with flat-panel cabinets, black cabinets, wood worktops, concrete flooring, grey floors and beige worktops.
Photo of a large modern l-shaped breakfast bar in San Diego with flat-panel cabinets, black cabinets, wood worktops, concrete flooring, grey floors and beige worktops.
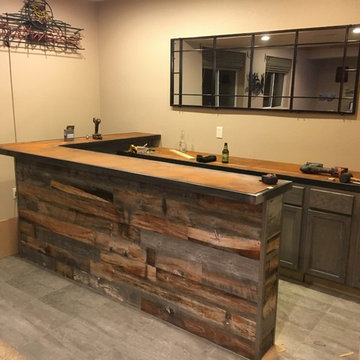
Inspiration for a medium sized modern single-wall breakfast bar in Denver with a submerged sink, concrete flooring and grey floors.
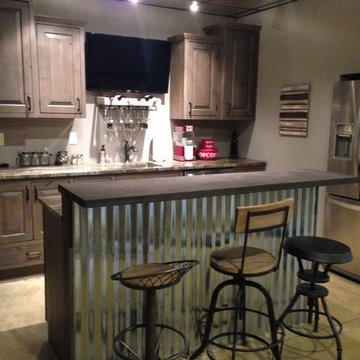
Photos by homeowner
This is an example of a small rustic single-wall breakfast bar in Columbus with a submerged sink, raised-panel cabinets, distressed cabinets, granite worktops and concrete flooring.
This is an example of a small rustic single-wall breakfast bar in Columbus with a submerged sink, raised-panel cabinets, distressed cabinets, granite worktops and concrete flooring.
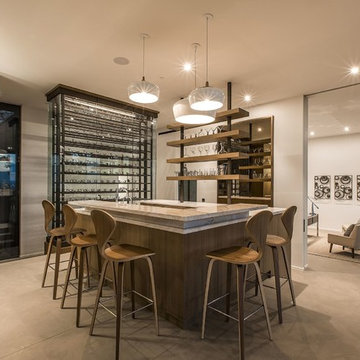
Inspiration for a large modern l-shaped breakfast bar in Las Vegas with open cabinets, concrete flooring, grey floors and beige worktops.

Inspiration for a large rustic single-wall wet bar in Minneapolis with flat-panel cabinets, blue cabinets, wood worktops, brown splashback, wood splashback, concrete flooring and brown floors.
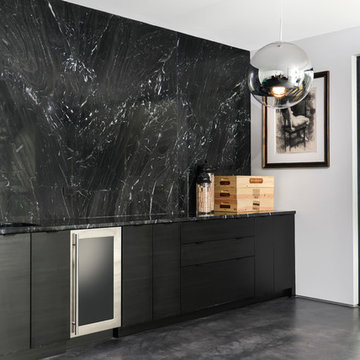
The Lower Level Wet Bar features a black marble slab backsplash and granite countertops that looks like marble. Dresner Design Custom Cabinets and Stained Concrete flooring.
Photo by Jim Tschetter
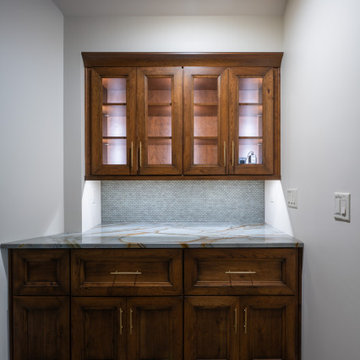
Transitional counter nook with glass-front upper cabinets, glass mosaic tile, and striking Blue Roma quartzite top.
Inspiration for a rustic home bar in Kansas City with recessed-panel cabinets, medium wood cabinets, quartz worktops, grey splashback, glass tiled splashback, concrete flooring and white worktops.
Inspiration for a rustic home bar in Kansas City with recessed-panel cabinets, medium wood cabinets, quartz worktops, grey splashback, glass tiled splashback, concrete flooring and white worktops.
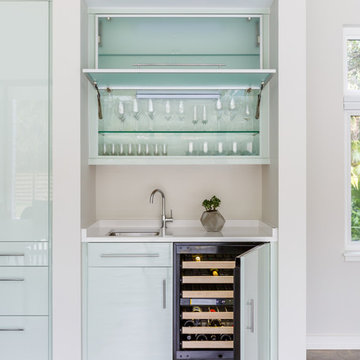
wet bar with tilt up glass doors and applied panel wine cooler door
Jessie Preza
Inspiration for a large contemporary l-shaped home bar in Jacksonville with a submerged sink, flat-panel cabinets, green cabinets, composite countertops, white splashback, concrete flooring and brown floors.
Inspiration for a large contemporary l-shaped home bar in Jacksonville with a submerged sink, flat-panel cabinets, green cabinets, composite countertops, white splashback, concrete flooring and brown floors.
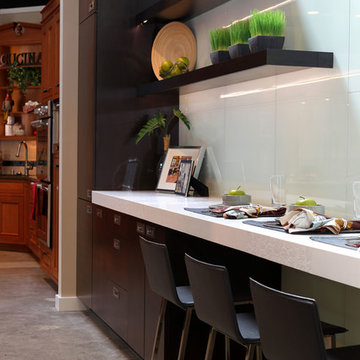
Inspiration for a small contemporary single-wall breakfast bar in Los Angeles with no sink, flat-panel cabinets, dark wood cabinets, engineered stone countertops, green splashback, glass sheet splashback, concrete flooring and grey floors.
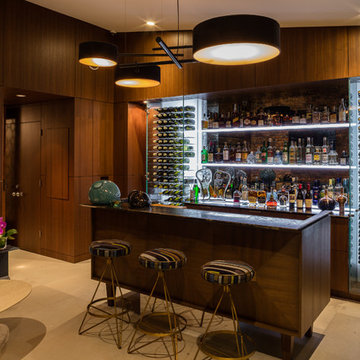
Design ideas for a contemporary u-shaped breakfast bar in Jacksonville with a built-in sink, medium wood cabinets, mirror splashback, beige floors and concrete flooring.
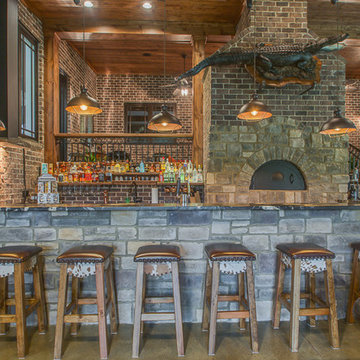
This is an example of a large rustic galley breakfast bar in Nashville with shaker cabinets, brown cabinets, granite worktops and concrete flooring.
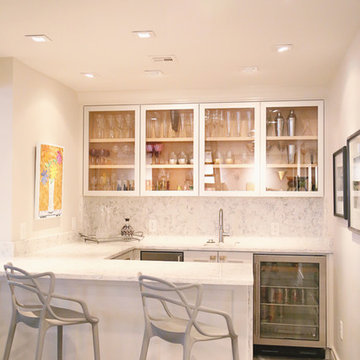
Design ideas for a medium sized contemporary galley breakfast bar in Other with a submerged sink, glass-front cabinets, white cabinets, marble worktops, white splashback, stone slab splashback and concrete flooring.
Home Bar with Concrete Flooring Ideas and Designs
12