Home Bar with Concrete Flooring Ideas and Designs
Refine by:
Budget
Sort by:Popular Today
161 - 180 of 1,118 photos
Item 1 of 2
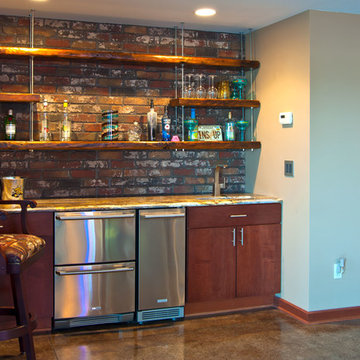
An unused closet was turned into a wet bar. Reclaimed wood shelves are suspended by industrial rods from the ceiling.
The backsplash of the bar is covered in a paper brick veneer product usually used for set design. A distressed faux paint technique was applied over the embossed brick surface to make it look like a real worn brick wall.
Photo By Fred Lassmann

Photo of an urban galley home bar in London with white splashback, metro tiled splashback, concrete flooring and grey floors.

Inspiration for a contemporary l-shaped wet bar in Chicago with a submerged sink, flat-panel cabinets, black cabinets, concrete worktops, multi-coloured splashback, engineered quartz splashback, concrete flooring, grey floors and grey worktops.
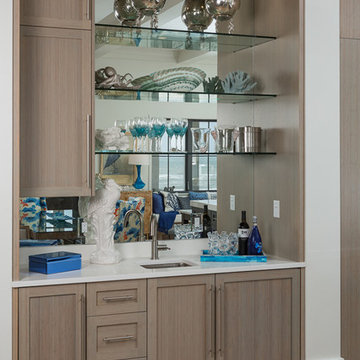
Greg Riegler
Photo of a medium sized coastal single-wall wet bar in Miami with a submerged sink, shaker cabinets, composite countertops, grey splashback, concrete flooring and beige cabinets.
Photo of a medium sized coastal single-wall wet bar in Miami with a submerged sink, shaker cabinets, composite countertops, grey splashback, concrete flooring and beige cabinets.

Benjamin Hill Photography
Expansive urban home bar in Houston with open cabinets, dark wood cabinets, wood worktops, brown floors, brown worktops, concrete flooring and a feature wall.
Expansive urban home bar in Houston with open cabinets, dark wood cabinets, wood worktops, brown floors, brown worktops, concrete flooring and a feature wall.
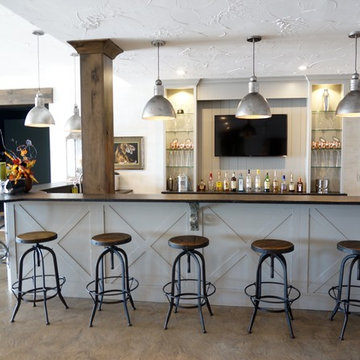
Interior Design and home furnishings by Laura Sirpilla Bosworth, Laura of Pembroke, Inc
Lighting and home furnishings available through Laura of Pembroke, 330-477-4455 or visit www.lauraofpembroke.com for details
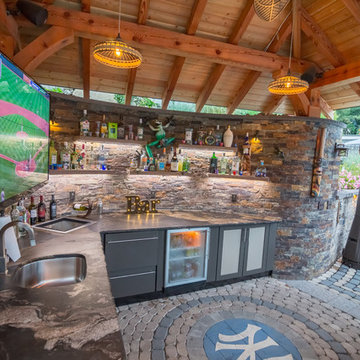
This steeply sloped property was converted into a backyard retreat through the use of natural and man-made stone. The natural gunite swimming pool includes a sundeck and waterfall and is surrounded by a generous paver patio, seat walls and a sunken bar. A Koi pond, bocce court and night-lighting provided add to the interest and enjoyment of this landscape.
This beautiful redesign was also featured in the Interlock Design Magazine. Explained perfectly in ICPI, “Some spa owners might be jealous of the newly revamped backyard of Wayne, NJ family: 5,000 square feet of outdoor living space, complete with an elevated patio area, pool and hot tub lined with natural rock, a waterfall bubbling gently down from a walkway above, and a cozy fire pit tucked off to the side. The era of kiddie pools, Coleman grills and fold-up lawn chairs may be officially over.”

Design ideas for a large beach style single-wall breakfast bar in Orange County with concrete flooring, grey floors, flat-panel cabinets, white cabinets, blue splashback, wood splashback, grey worktops and a feature wall.
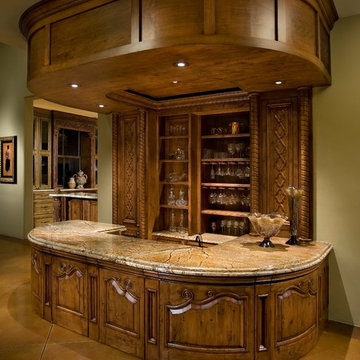
Anita Lang - IMI Design - Scottsdale, AZ
Design ideas for a large classic u-shaped home bar in Orange County with a built-in sink, dark wood cabinets, marble worktops, concrete flooring and beige floors.
Design ideas for a large classic u-shaped home bar in Orange County with a built-in sink, dark wood cabinets, marble worktops, concrete flooring and beige floors.
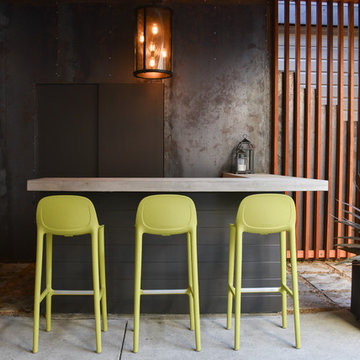
Harry Williams
Design ideas for a medium sized urban l-shaped breakfast bar in San Francisco with concrete worktops and concrete flooring.
Design ideas for a medium sized urban l-shaped breakfast bar in San Francisco with concrete worktops and concrete flooring.
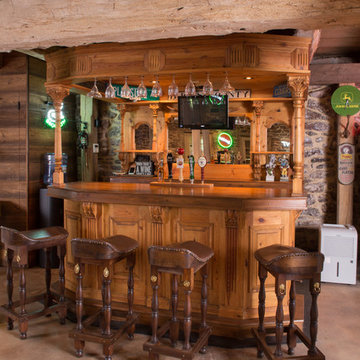
Photo of a country galley breakfast bar in New York with concrete flooring, medium wood cabinets, wood worktops and brown worktops.
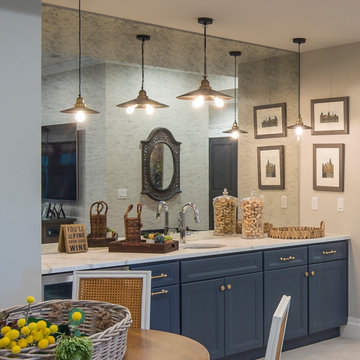
Inspiration for a medium sized traditional single-wall wet bar in Dallas with a submerged sink, recessed-panel cabinets, blue cabinets, marble worktops, mirror splashback, concrete flooring, grey floors and white worktops.
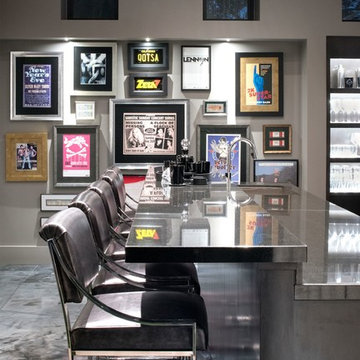
A niche near the bar in this pool house serves the perfect spot for highlighting this client's collection of rock memorabilia. Sleek, contemporary barstools are upholstered in a durable charcoal vinyl.
Stephen Allen Photography

This incredible wine cellar is every wine enthusiast's dream! The large vertical capacity provided by the InVinity Wine Racks gives this room the look of floating bottles. The tinted glass window into the master closet gives added dimension to this space. It is the perfect spot to select your favorite red or white. The 4 bottle WineStation suits those who just want to enjoy their wine by the glass. The expansive bar and prep area with quartz counter top, glass cabinets and copper apron front sink is a great place to pop a top! Space design by Hatfield Builders & Remodelers | Wine Cellar Design by WineTrend | Photography by Versatile Imaging
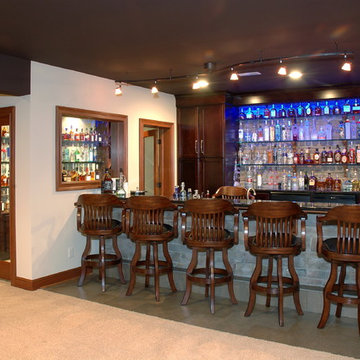
Inspiration for a large traditional galley breakfast bar in Cleveland with shaker cabinets, dark wood cabinets, concrete flooring and grey floors.
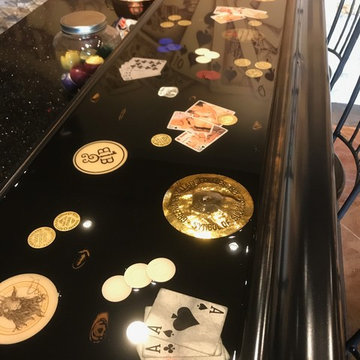
Photo of a medium sized industrial u-shaped breakfast bar in Other with brown splashback, stone tiled splashback, concrete flooring, brown floors and black worktops.
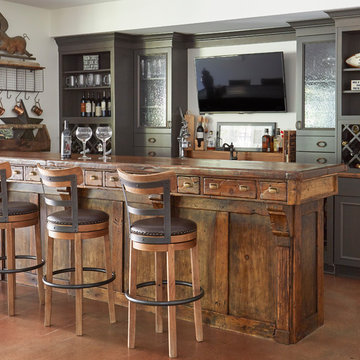
The antique bar was locally sourced. The perimeter cabinets are alder with a flint finish and features seeded glass door inserts and built in wine storage. Photo by Mike Kaskel
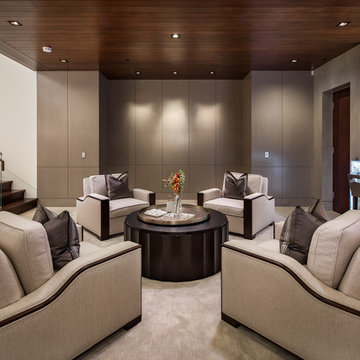
Photo of a contemporary l-shaped breakfast bar in Orange County with open cabinets, dark wood cabinets, onyx worktops, concrete flooring and beige floors.
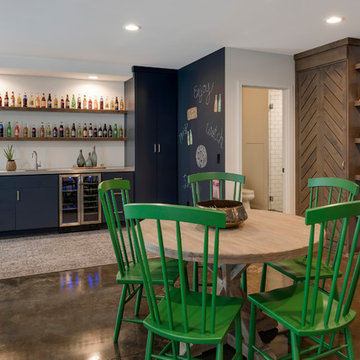
This is an example of a traditional single-wall wet bar in Minneapolis with a built-in sink, flat-panel cabinets, blue cabinets, brown floors, grey worktops and concrete flooring.
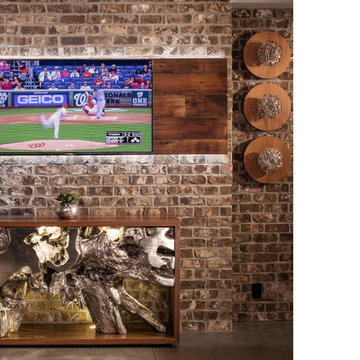
Photo of a large industrial single-wall breakfast bar in Omaha with open cabinets, brick splashback, concrete flooring and grey floors.
Home Bar with Concrete Flooring Ideas and Designs
9