Home Bar with Concrete Flooring Ideas and Designs
Refine by:
Budget
Sort by:Popular Today
101 - 120 of 1,118 photos
Item 1 of 2
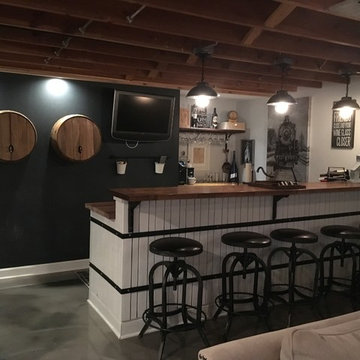
Inspiration for a medium sized country single-wall breakfast bar in Chicago with a submerged sink, wood worktops, concrete flooring and grey floors.
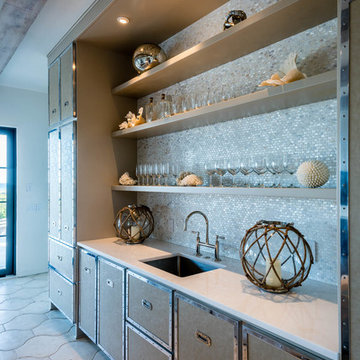
Inspiration for a medium sized traditional single-wall wet bar in Miami with a submerged sink, beige cabinets, composite countertops, grey splashback, mosaic tiled splashback, concrete flooring, beige floors and white worktops.
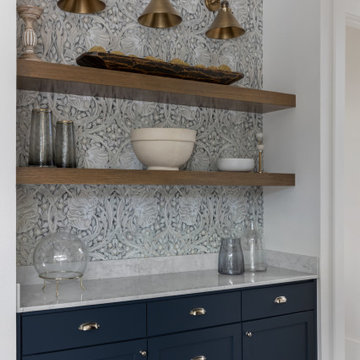
This is an example of a scandi single-wall dry bar in Austin with shaker cabinets, blue cabinets, marble worktops, multi-coloured splashback, concrete flooring, beige floors and grey worktops.
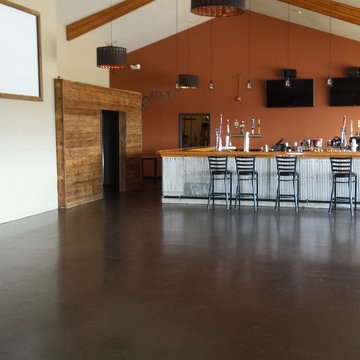
This is an example of a large traditional u-shaped breakfast bar in Denver with wood worktops, concrete flooring and grey floors.
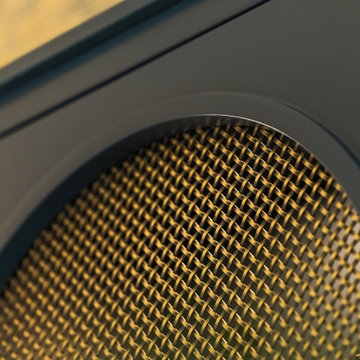
Who doesn't want to transform your living room into the perfect at-home bar to host friends for cocktails?
#OneStepDownProject
Photo of a medium sized midcentury home bar in Orange County with no sink, shaker cabinets, blue cabinets, quartz worktops, multi-coloured splashback, mirror splashback, concrete flooring, grey floors and multicoloured worktops.
Photo of a medium sized midcentury home bar in Orange County with no sink, shaker cabinets, blue cabinets, quartz worktops, multi-coloured splashback, mirror splashback, concrete flooring, grey floors and multicoloured worktops.
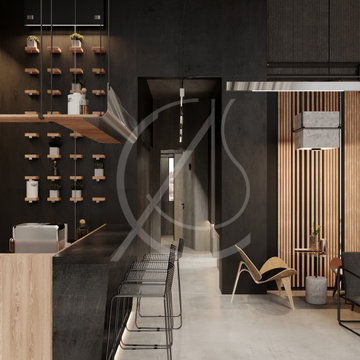
The light wooden cladding and furniture units contrast with the striking black, double height walls of this restaurant and café of the leisure center design in Riyadh, Saudi Arabia, creating an elegant interior with an industrial vibe.
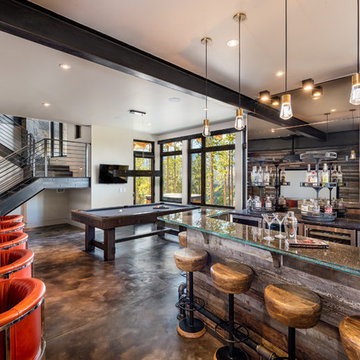
Rustic u-shaped breakfast bar in Denver with flat-panel cabinets, medium wood cabinets, glass worktops, brown splashback, concrete flooring, brown floors and grey worktops.
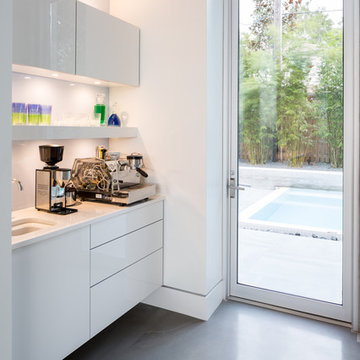
Ryan Begley Photography
This is an example of a medium sized modern single-wall wet bar in Orlando with a submerged sink, flat-panel cabinets, white cabinets, engineered stone countertops, blue splashback, glass sheet splashback and concrete flooring.
This is an example of a medium sized modern single-wall wet bar in Orlando with a submerged sink, flat-panel cabinets, white cabinets, engineered stone countertops, blue splashback, glass sheet splashback and concrete flooring.
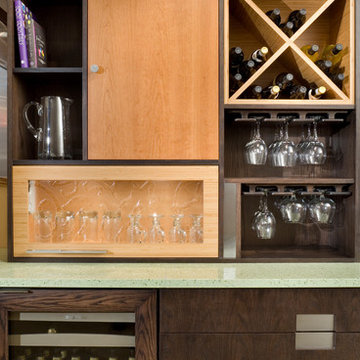
This interesting patchwork hutch was created using bamboo, cherry, oak and painted cabinetry.
Bob Greenspan
Small contemporary wet bar in Kansas City with flat-panel cabinets, medium wood cabinets, recycled glass countertops, multi-coloured splashback and concrete flooring.
Small contemporary wet bar in Kansas City with flat-panel cabinets, medium wood cabinets, recycled glass countertops, multi-coloured splashback and concrete flooring.
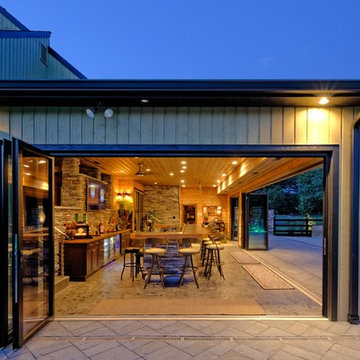
This is an example of an expansive rustic single-wall breakfast bar in Philadelphia with flat-panel cabinets, dark wood cabinets, wood worktops, multi-coloured splashback, stone tiled splashback and concrete flooring.
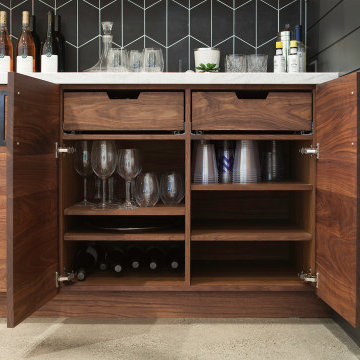
Custom in home bar with cabinetry and floating shelf.
Inspiration for a modern home bar in San Francisco with flat-panel cabinets, dark wood cabinets, marble worktops, concrete flooring and grey floors.
Inspiration for a modern home bar in San Francisco with flat-panel cabinets, dark wood cabinets, marble worktops, concrete flooring and grey floors.
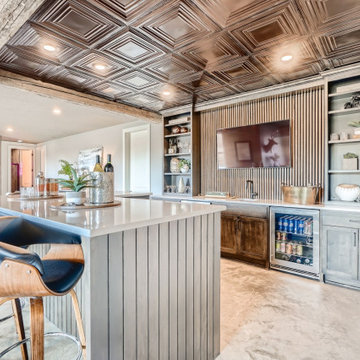
L shaped island for lots of seating.
Design ideas for a large bohemian l-shaped wet bar in Minneapolis with a submerged sink, shaker cabinets, dark wood cabinets, engineered stone countertops, brown splashback, concrete flooring, grey floors and grey worktops.
Design ideas for a large bohemian l-shaped wet bar in Minneapolis with a submerged sink, shaker cabinets, dark wood cabinets, engineered stone countertops, brown splashback, concrete flooring, grey floors and grey worktops.

Design ideas for a small modern single-wall breakfast bar in Cologne with an integrated sink, flat-panel cabinets, medium wood cabinets, composite countertops, grey splashback, tonge and groove splashback, concrete flooring, grey floors and grey worktops.

Our clients were relocating from the upper peninsula to the lower peninsula and wanted to design a retirement home on their Lake Michigan property. The topography of their lot allowed for a walk out basement which is practically unheard of with how close they are to the water. Their view is fantastic, and the goal was of course to take advantage of the view from all three levels. The positioning of the windows on the main and upper levels is such that you feel as if you are on a boat, water as far as the eye can see. They were striving for a Hamptons / Coastal, casual, architectural style. The finished product is just over 6,200 square feet and includes 2 master suites, 2 guest bedrooms, 5 bathrooms, sunroom, home bar, home gym, dedicated seasonal gear / equipment storage, table tennis game room, sauna, and bonus room above the attached garage. All the exterior finishes are low maintenance, vinyl, and composite materials to withstand the blowing sands from the Lake Michigan shoreline.
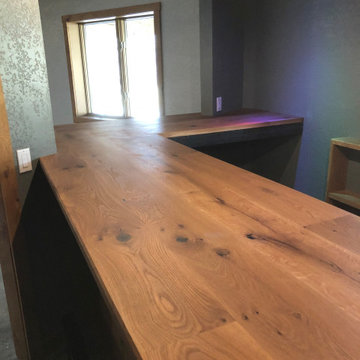
Large rustic l-shaped home bar in Other with shaker cabinets, medium wood cabinets, wood worktops, concrete flooring and multi-coloured floors.
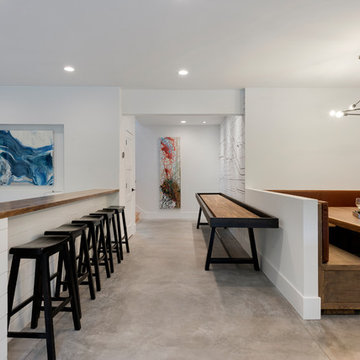
Lower level entertaining space which appeals to all including a game area, snack bar seating, and booth style seating all adjacent to the walk behind bar. Photo by Space Crafting
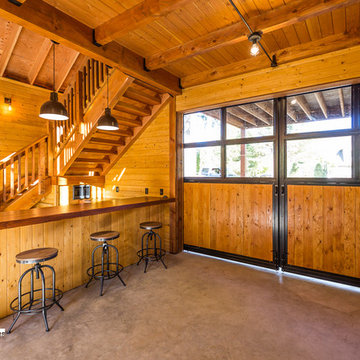
This is an example of a medium sized country single-wall breakfast bar in Portland with wood worktops and concrete flooring.
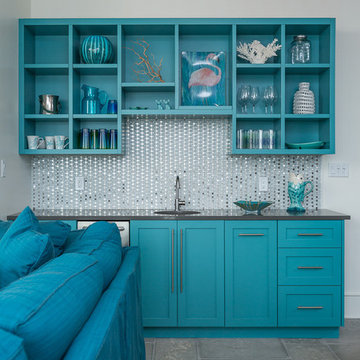
Greg Riegler
This is an example of a medium sized coastal single-wall wet bar in Miami with a submerged sink, shaker cabinets, blue cabinets, composite countertops, grey splashback, glass tiled splashback and concrete flooring.
This is an example of a medium sized coastal single-wall wet bar in Miami with a submerged sink, shaker cabinets, blue cabinets, composite countertops, grey splashback, glass tiled splashback and concrete flooring.
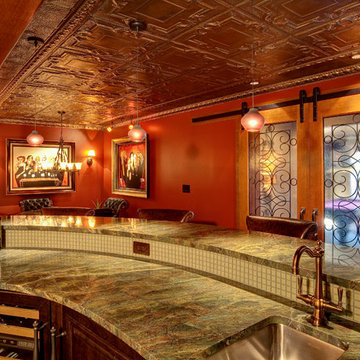
Photo of a large mediterranean single-wall wet bar in Seattle with a submerged sink, granite worktops and concrete flooring.
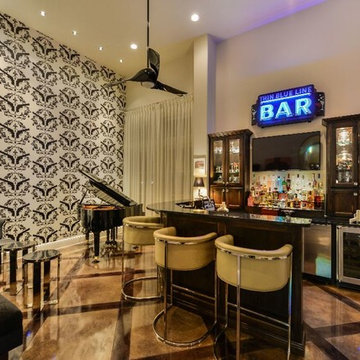
Only in Texas would you have a home bar with custom wallpaper sporting pistols!
Design ideas for a large bohemian single-wall breakfast bar in Austin with glass-front cabinets, dark wood cabinets, granite worktops and concrete flooring.
Design ideas for a large bohemian single-wall breakfast bar in Austin with glass-front cabinets, dark wood cabinets, granite worktops and concrete flooring.
Home Bar with Concrete Flooring Ideas and Designs
6