Home Bar with Concrete Flooring Ideas and Designs
Refine by:
Budget
Sort by:Popular Today
81 - 100 of 1,118 photos
Item 1 of 2
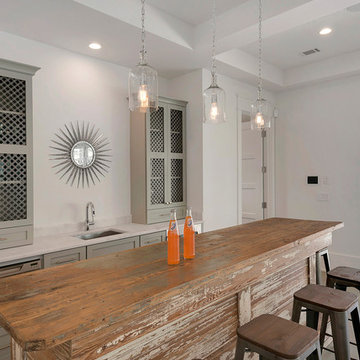
Medium sized rustic single-wall wet bar in Miami with a submerged sink, grey cabinets, wood worktops, concrete flooring and shaker cabinets.
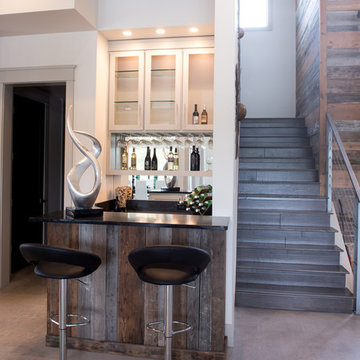
Wet bar in family room with rustic wood on front of seving bar
This is an example of a medium sized contemporary single-wall wet bar in Austin with flat-panel cabinets, white cabinets, engineered stone countertops, mirror splashback and concrete flooring.
This is an example of a medium sized contemporary single-wall wet bar in Austin with flat-panel cabinets, white cabinets, engineered stone countertops, mirror splashback and concrete flooring.
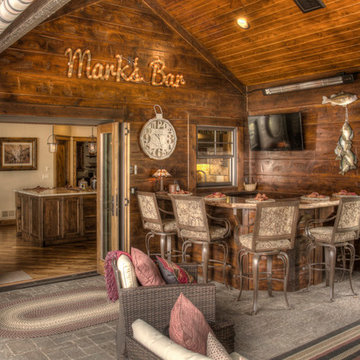
Photo of a medium sized rustic l-shaped breakfast bar in Minneapolis with concrete flooring and grey floors.
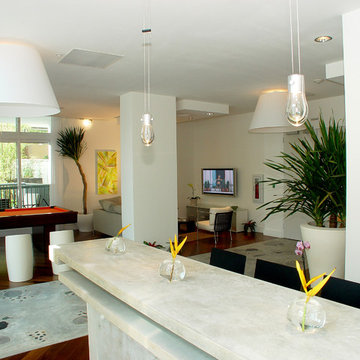
Located in the heart of downtown Miami, stands a modern condominium in an urban environment with lush vegetation of bamboo and tropical garden.
This condominium interior boasts concrete flooring with a geometric pattern and large concrete panels adorn the walls which complements the large desk made solely of concrete as the concierge desk.
Bursts of orange hues warm the space with custom-made art. Furnishing in orange as well, completes a fantastically modern space with a warm ambience.
Miami,
Miami Interior Designers,
Miami Interior Designer,
Interior Designers Miami,
Interior Designer Miami,
Modern Interior Designers,
Modern Interior Designer,
Modern interior decorators,
Modern interior decorator,
Contemporary Interior Designers,
Contemporary Interior Designer,
Interior design decorators,
Interior design decorator,
Interior Decoration and Design,
Black Interior Designers,
Black Interior Designer,
Interior designer,
Interior designers,
Interior design decorators,
Interior design decorator,
Home interior designers,
Home interior designer,
Interior design companies,
Interior decorators,
Interior decorator,
Decorators,
Decorator,
Miami Decorators,
Miami Decorator,
Decorators Miami,
Decorator Miami,
Interior Design Firm,
Interior Design Firms,
Interior Designer Firm,
Interior Designer Firms,
Interior design,
Interior designs,
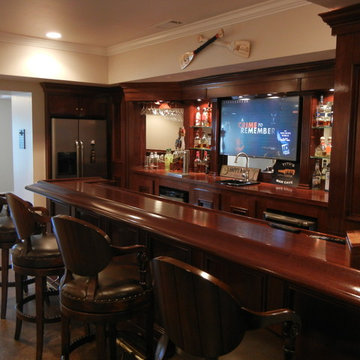
Inspiration for a classic u-shaped wet bar in Atlanta with a built-in sink, recessed-panel cabinets, dark wood cabinets, wood worktops, mirror splashback, concrete flooring and brown floors.
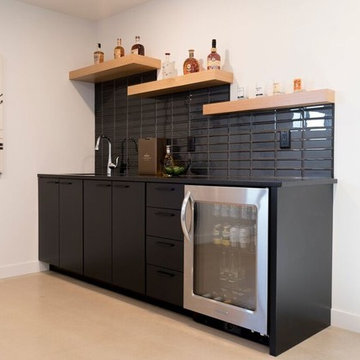
This is an example of a small modern single-wall wet bar in Other with a submerged sink, flat-panel cabinets, black cabinets, quartz worktops, black splashback, metro tiled splashback, concrete flooring and grey floors.
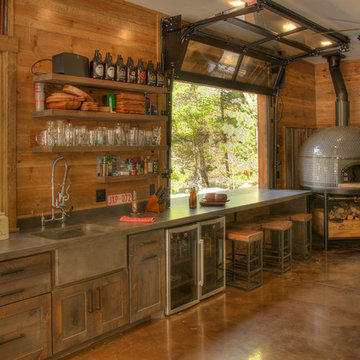
Design ideas for a rustic single-wall home bar in Minneapolis with an integrated sink, shaker cabinets, dark wood cabinets, concrete flooring, brown floors and grey worktops.

A Dillard-Jones Builders design – this home takes advantage of 180-degree views and pays homage to the home’s natural surroundings with stone and timber details throughout the home.
Photographer: Fred Rollison Photography

Outdoor enclosed bar. Perfect for entertaining and watching sporting events. No need to go to the sports bar when you have one at home. Industrial style bar with LED side paneling and textured cement.
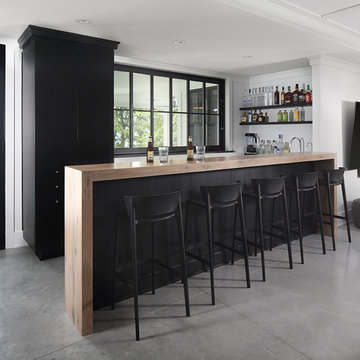
Tricia Shay Photography
Photo of a rural home bar in Milwaukee with concrete flooring and white floors.
Photo of a rural home bar in Milwaukee with concrete flooring and white floors.
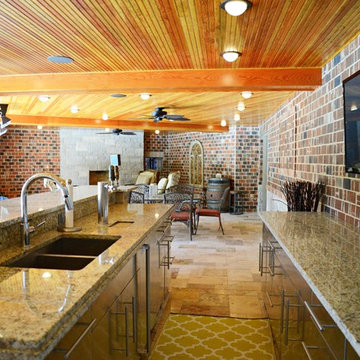
This expansive addition consists of a covered porch with outdoor kitchen, expanded pool deck, 5-car garage, and grotto. The grotto sits beneath the garage structure with the use of precast concrete support panels. It features a custom bar, lounge area, bathroom and changing room. The wood ceilings, natural stone and brick details add warmth to the space and tie in beautifully to the existing home.
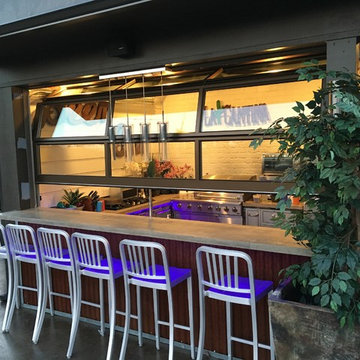
We had a custom size glass & aluminum panel garage door made to rest right on the custom stained concrete counter. Instant WOW factor!
Christopher Hill
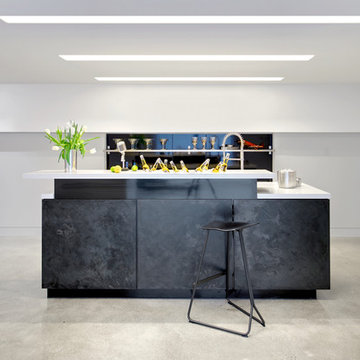
Design ideas for a scandi breakfast bar in Toronto with open cabinets, black splashback, concrete flooring, grey floors and black cabinets.
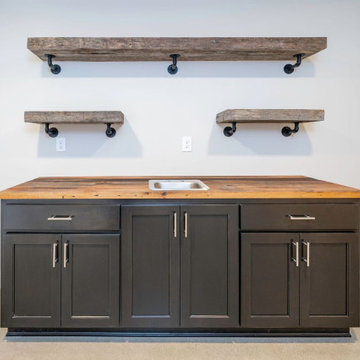
Basement wet bar
Inspiration for an urban single-wall wet bar in Huntington with a built-in sink, recessed-panel cabinets, black cabinets, wood worktops, concrete flooring, beige floors and brown worktops.
Inspiration for an urban single-wall wet bar in Huntington with a built-in sink, recessed-panel cabinets, black cabinets, wood worktops, concrete flooring, beige floors and brown worktops.
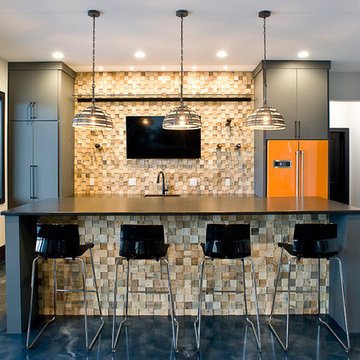
Inspiration for a large industrial breakfast bar in Other with a submerged sink, flat-panel cabinets, grey cabinets, engineered stone countertops, multi-coloured splashback, wood splashback, concrete flooring, blue floors and black worktops.
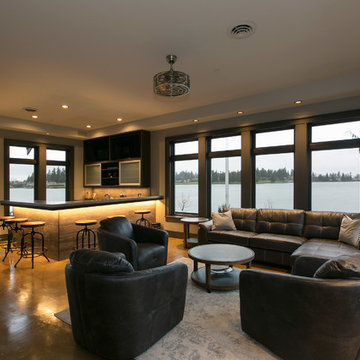
Brian LaFreniere Photography
Medium sized contemporary breakfast bar in Seattle with glass-front cabinets, dark wood cabinets, composite countertops, beige splashback, ceramic splashback and concrete flooring.
Medium sized contemporary breakfast bar in Seattle with glass-front cabinets, dark wood cabinets, composite countertops, beige splashback, ceramic splashback and concrete flooring.
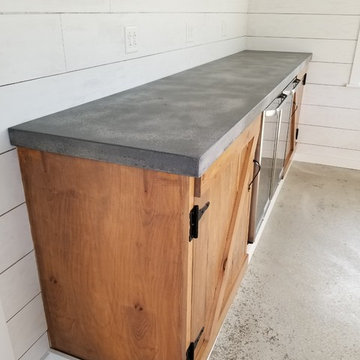
10'2'' foam core countertop with lots of movement.
Design ideas for a medium sized rustic single-wall home bar in New York with medium wood cabinets, concrete worktops, concrete flooring, grey floors and grey worktops.
Design ideas for a medium sized rustic single-wall home bar in New York with medium wood cabinets, concrete worktops, concrete flooring, grey floors and grey worktops.
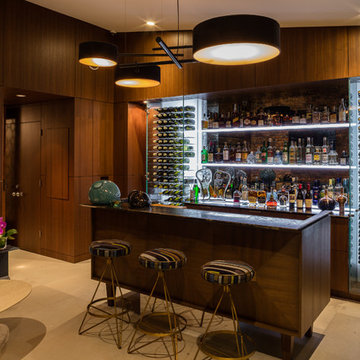
Design ideas for a contemporary u-shaped breakfast bar in Jacksonville with a built-in sink, medium wood cabinets, mirror splashback, beige floors and concrete flooring.
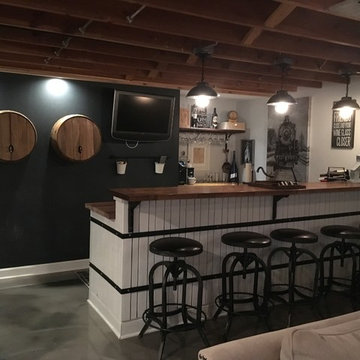
Inspiration for a medium sized country single-wall breakfast bar in Chicago with a submerged sink, wood worktops, concrete flooring and grey floors.
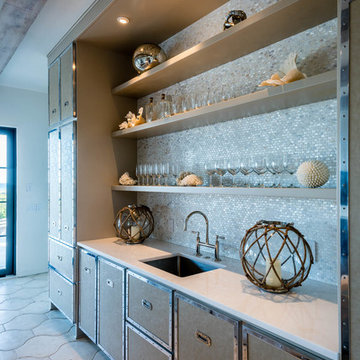
Inspiration for a medium sized traditional single-wall wet bar in Miami with a submerged sink, beige cabinets, composite countertops, grey splashback, mosaic tiled splashback, concrete flooring, beige floors and white worktops.
Home Bar with Concrete Flooring Ideas and Designs
5