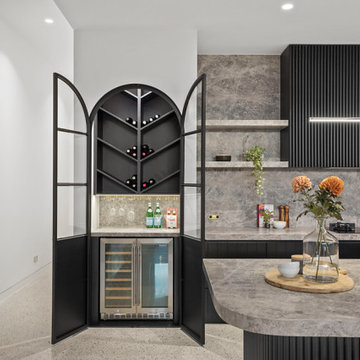Home Bar with Concrete Flooring Ideas and Designs
Refine by:
Budget
Sort by:Popular Today
21 - 40 of 1,118 photos
Item 1 of 2

Country breakfast bar in Milwaukee with black cabinets, wood worktops, concrete flooring and grey floors.

This is an example of a large classic single-wall wet bar in Grand Rapids with a submerged sink, recessed-panel cabinets, dark wood cabinets, engineered stone countertops, red splashback, brick splashback, concrete flooring and brown floors.

Large contemporary u-shaped breakfast bar in Detroit with flat-panel cabinets, brown cabinets, granite worktops, beige splashback, stone slab splashback, concrete flooring and grey floors.
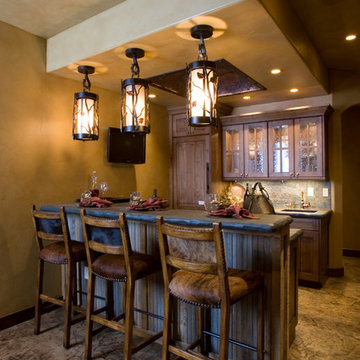
This is an example of a rustic galley breakfast bar in Denver with concrete flooring, a submerged sink, dark wood cabinets, grey splashback and raised-panel cabinets.

Mark Woods
Photo of a small midcentury single-wall wet bar in Seattle with white cabinets, wood worktops, white splashback, concrete flooring, a built-in sink and flat-panel cabinets.
Photo of a small midcentury single-wall wet bar in Seattle with white cabinets, wood worktops, white splashback, concrete flooring, a built-in sink and flat-panel cabinets.

Inspiration for a medium sized classic single-wall wet bar in Other with a submerged sink, flat-panel cabinets, light wood cabinets, concrete worktops, black splashback, porcelain splashback, concrete flooring, white floors and black worktops.

This is an example of a large beach style breakfast bar in Minneapolis with shaker cabinets, blue cabinets, wood worktops, brick splashback, concrete flooring, grey floors, brown worktops, a submerged sink and feature lighting.

Landmark Photography
This is an example of a coastal single-wall wet bar in Minneapolis with a submerged sink, shaker cabinets, blue cabinets, white splashback, wood splashback, grey floors, white worktops and concrete flooring.
This is an example of a coastal single-wall wet bar in Minneapolis with a submerged sink, shaker cabinets, blue cabinets, white splashback, wood splashback, grey floors, white worktops and concrete flooring.

Tom Watson Photography
Inspiration for a large contemporary breakfast bar in New York with grey floors, a submerged sink, laminate countertops, concrete flooring and green worktops.
Inspiration for a large contemporary breakfast bar in New York with grey floors, a submerged sink, laminate countertops, concrete flooring and green worktops.

Custom designed bar by Daniel Salzman (Salzman Design Build) and the home owner. Ann sacks glass tile for the upper shelve backs, reclaimed wood blocks for the lower bar and seating area. We used Laminam porcelain slab for the counter top to match the copper sink.
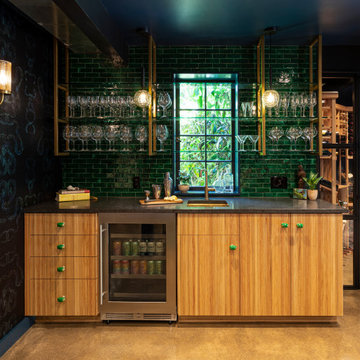
An eclectic mix of materials and finishes make this bar a statement! It's the perfect place to unwind after a long day.
Photo of a large bohemian home bar in Portland with concrete flooring and grey floors.
Photo of a large bohemian home bar in Portland with concrete flooring and grey floors.

Home Bar Area
Design ideas for a large eclectic l-shaped breakfast bar in Other with a submerged sink, recessed-panel cabinets, black cabinets, wood worktops, mirror splashback, concrete flooring, grey floors and brown worktops.
Design ideas for a large eclectic l-shaped breakfast bar in Other with a submerged sink, recessed-panel cabinets, black cabinets, wood worktops, mirror splashback, concrete flooring, grey floors and brown worktops.

The natural walnut wood creates a gorgeous focal wall, while the high gloss acrylic finish on the island complements the veining in the thick natural stone countertops. The navy finished bar lends a nice pop of color in the space.
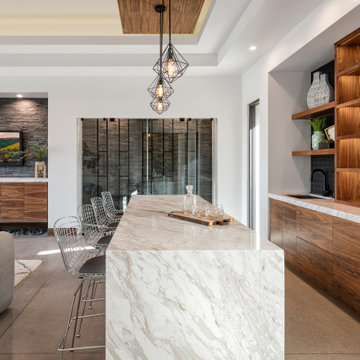
Inspiration for a contemporary breakfast bar in Phoenix with a submerged sink, flat-panel cabinets, medium wood cabinets, black splashback, concrete flooring, grey floors and white worktops.

This is an example of a medium sized traditional galley breakfast bar in Dallas with brown splashback, wood splashback, grey floors, white worktops and concrete flooring.
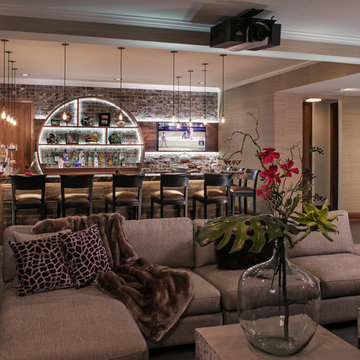
This is an example of a large industrial single-wall breakfast bar in Omaha with open cabinets, brick splashback, concrete flooring and grey floors.

This is an example of a medium sized rustic l-shaped wet bar in Denver with a submerged sink, glass-front cabinets, dark wood cabinets, soapstone worktops, concrete flooring and grey floors.
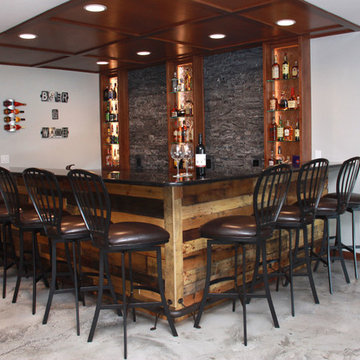
This is an example of a medium sized contemporary l-shaped breakfast bar in Other with granite worktops, grey splashback, stone tiled splashback, concrete flooring and grey floors.

Basement bar for entrainment and kid friendly for birthday parties and more! Barn wood accents and cabinets along with blue fridge for a splash of color!
Home Bar with Concrete Flooring Ideas and Designs
2
