Home Bar with Concrete Flooring Ideas and Designs
Refine by:
Budget
Sort by:Popular Today
141 - 160 of 1,118 photos
Item 1 of 2

Photo of a large urban single-wall breakfast bar in Omaha with open cabinets, brick splashback, concrete flooring, grey floors, medium wood cabinets and granite worktops.

Pool house galley kitchen with concrete flooring for indoor-outdoor flow, as well as color, texture, and durability. The small galley kitchen, covered in Ann Sacks tile and custom shelves, serves as wet bar and food prep area for the family and their guests for frequent pool parties.
Polished concrete flooring carries out to the pool deck connecting the spaces, including a cozy sitting area flanked by a board form concrete fireplace, and appointed with comfortable couches for relaxation long after dark. Poolside chaises provide multiple options for lounging and sunbathing, and expansive Nano doors poolside open the entire structure to complete the indoor/outdoor objective.
Photo credit: Kerry Hamilton
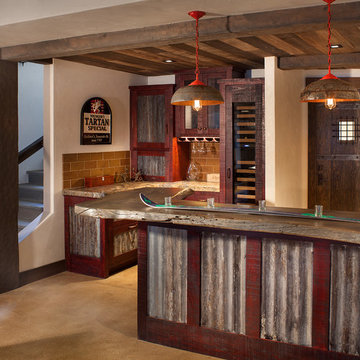
Located on the pristine Glenn Lake in Eureka, Montana, Robertson Lake House was designed for a family as a summer getaway. The design for this retreat took full advantage of an idyllic lake setting. With stunning views of the lake and all the wildlife that inhabits the area it was a perfect platform to use large glazing and create fun outdoor spaces.
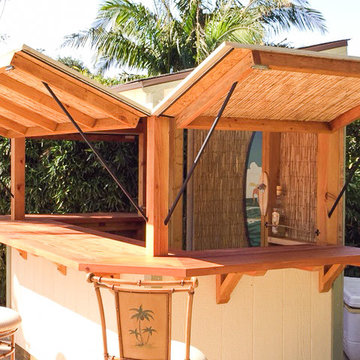
Inspiration for a small world-inspired single-wall breakfast bar in Santa Barbara with wood worktops, brown splashback, wood splashback, concrete flooring and grey floors.

Architect: DeNovo Architects, Interior Design: Sandi Guilfoil of HomeStyle Interiors, Landscape Design: Yardscapes, Photography by James Kruger, LandMark Photography
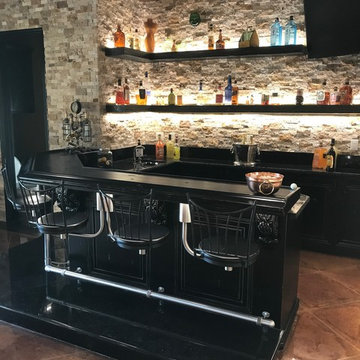
Design ideas for a medium sized industrial u-shaped breakfast bar in Other with brown splashback, stone tiled splashback, concrete flooring, brown floors and black worktops.
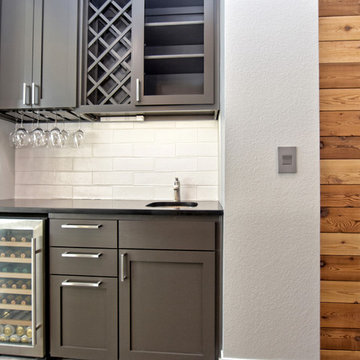
Design ideas for a medium sized industrial single-wall wet bar in Austin with a submerged sink, shaker cabinets, grey cabinets, engineered stone countertops, white splashback, metro tiled splashback, concrete flooring, grey floors and black worktops.

Photography by John Lichtwarft
This is an example of a large mediterranean wet bar in Los Angeles with a submerged sink, recessed-panel cabinets, dark wood cabinets, engineered stone countertops, beige splashback, ceramic splashback, concrete flooring, multi-coloured floors and beige worktops.
This is an example of a large mediterranean wet bar in Los Angeles with a submerged sink, recessed-panel cabinets, dark wood cabinets, engineered stone countertops, beige splashback, ceramic splashback, concrete flooring, multi-coloured floors and beige worktops.
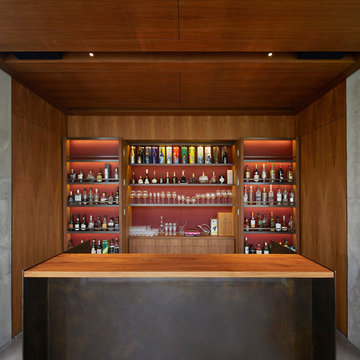
Bar installation with Walnut folding doors incorporating Brass shelving and leather upholstered linings. American Black Walnut veneered panelling to the walls and ceiling.
Black steel and Walnut front bar.
Architect: Jamie Fobert Architects
Photo credit: Hufton and Crow Photography

Expansive contemporary u-shaped breakfast bar in Los Angeles with a submerged sink, flat-panel cabinets, grey cabinets, onyx worktops, grey splashback, glass sheet splashback, concrete flooring, grey floors and black worktops.

This is an example of a contemporary home bar in San Francisco with flat-panel cabinets, dark wood cabinets, black splashback, concrete flooring, grey floors and white worktops.
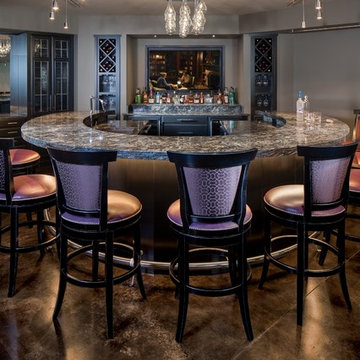
Don’t miss a beat while refilling your drink! This awesome Bar Area has an incredible Sony 65” 4K Television and a pair of awesome B&W speakers flush mounted in the ceiling. So you don’t have to worry about the “big play” that you might miss while you get something at the Bar.
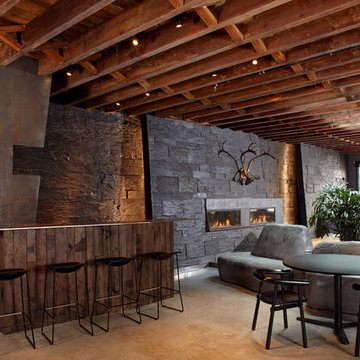
Medium sized modern single-wall breakfast bar in New York with black splashback, stone tiled splashback and concrete flooring.

Basement bar for entrainment and kid friendly for birthday parties and more! Barn wood accents and cabinets along with blue fridge for a splash of color!
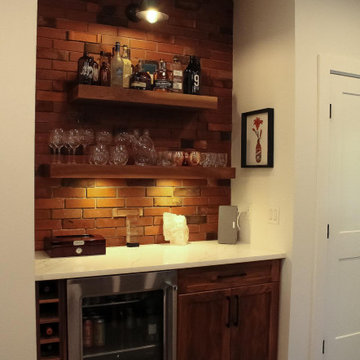
Modern industrial style home bar with walnut cabinetry featuring a mini bar and custom wine rack. Walnut floating shelves with industrial style brick feature wall.
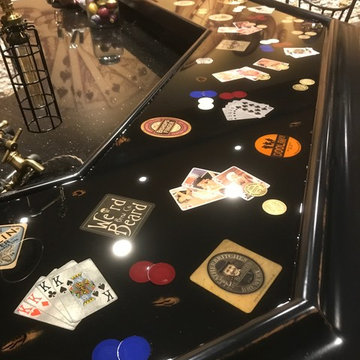
Photo of a medium sized urban u-shaped breakfast bar in Other with brown splashback, stone tiled splashback, concrete flooring, brown floors and black worktops.
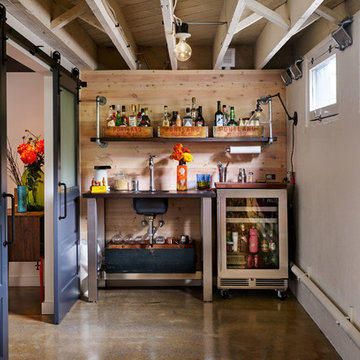
Photography by Blackstone Studios
Design by Chelly Wentworth
Decorating by Lord Design
Restoration by Arciform
In a tiny little area a lot of cool looking function was created in great proximity to the media room and easy access to outside as well.

Mountain Peek is a custom residence located within the Yellowstone Club in Big Sky, Montana. The layout of the home was heavily influenced by the site. Instead of building up vertically the floor plan reaches out horizontally with slight elevations between different spaces. This allowed for beautiful views from every space and also gave us the ability to play with roof heights for each individual space. Natural stone and rustic wood are accented by steal beams and metal work throughout the home.
(photos by Whitney Kamman)
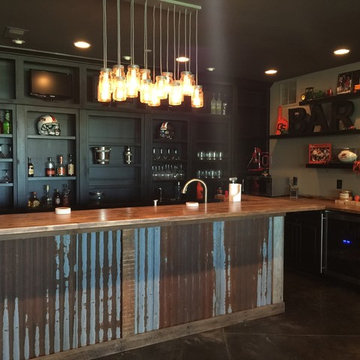
Man cave bar with sports theme.
Urban home bar in Portland with black cabinets, wood worktops, concrete flooring and brown worktops.
Urban home bar in Portland with black cabinets, wood worktops, concrete flooring and brown worktops.
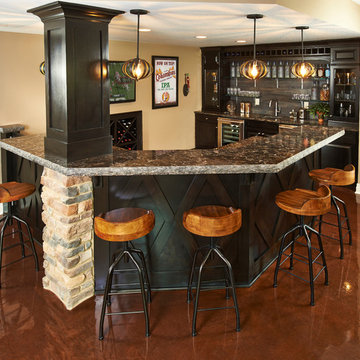
Drink anyone?
Design ideas for a medium sized contemporary u-shaped breakfast bar in Columbus with concrete flooring, open cabinets, black cabinets and granite worktops.
Design ideas for a medium sized contemporary u-shaped breakfast bar in Columbus with concrete flooring, open cabinets, black cabinets and granite worktops.
Home Bar with Concrete Flooring Ideas and Designs
8