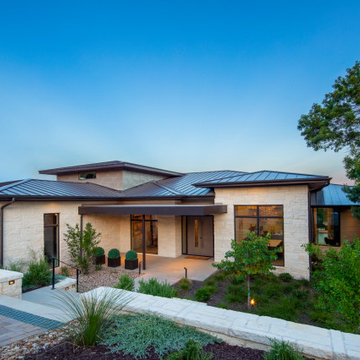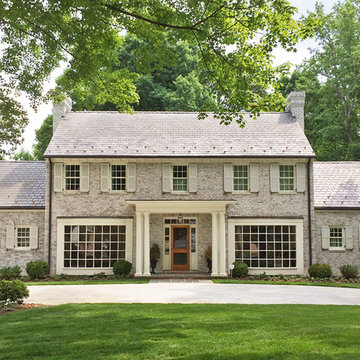Hip Roof Ideas and Designs
Refine by:
Budget
Sort by:Popular Today
1 - 20 of 48,434 photos
Item 1 of 2

Inspiration for a large and white classic detached house in Salt Lake City with three floors, a hip roof and a tiled roof.

This is the renovated design which highlights the vaulted ceiling that projects through to the exterior.
Photo of a small and gey retro bungalow detached house in Chicago with concrete fibreboard cladding, a hip roof, a shingle roof, a grey roof and shiplap cladding.
Photo of a small and gey retro bungalow detached house in Chicago with concrete fibreboard cladding, a hip roof, a shingle roof, a grey roof and shiplap cladding.

A closer view of this mid-century modern house built in the 1950's.
The gorgeous, curved porch definitely gives the house the wow factor and is highlighted further by the white painted balustrade and column against the mid grey painted walls.

View of front entry from driveway. Photo by Scott Hargis.
Photo of a large and gey modern bungalow render detached house in San Francisco with a hip roof.
Photo of a large and gey modern bungalow render detached house in San Francisco with a hip roof.

Photo of a medium sized and gey classic bungalow render detached house in Seattle with a hip roof and a shingle roof.

William David Homes
Design ideas for a large and white rural two floor detached house in Houston with concrete fibreboard cladding, a hip roof and a metal roof.
Design ideas for a large and white rural two floor detached house in Houston with concrete fibreboard cladding, a hip roof and a metal roof.

Photo of a gey retro bungalow detached house in Houston with concrete fibreboard cladding, a hip roof and a metal roof.

Design ideas for a medium sized and beige modern two floor render detached house in Other with a hip roof and a metal roof.

white house, two story house,
Inspiration for a beige and expansive classic two floor render detached house in Dallas with a hip roof and a shingle roof.
Inspiration for a beige and expansive classic two floor render detached house in Dallas with a hip roof and a shingle roof.

The new front elevation of the Manhattan Beach Mid-Century Modern house. The original house from the 1950s was by famed architect Edward Ficket. In the 1980s a bad addition was done that hid the original house and completely changed the character.. Our goal was to revamp the entire house and in the process restore some of the mid-century magic.

© 2015 Jonathan Dean. All Rights Reserved. www.jwdean.com.
Design ideas for a large and white render house exterior in New Orleans with three floors and a hip roof.
Design ideas for a large and white render house exterior in New Orleans with three floors and a hip roof.
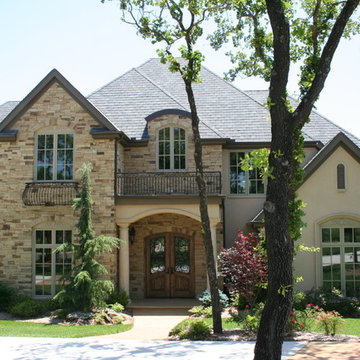
Design ideas for a large and beige traditional two floor house exterior in Oklahoma City with mixed cladding and a hip roof.
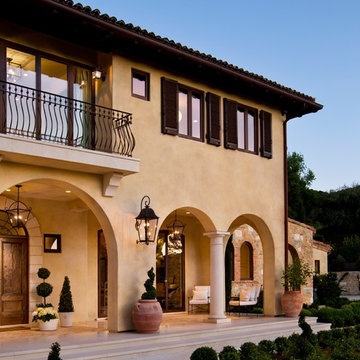
Beige mediterranean two floor house exterior in San Francisco with a hip roof.

Single-family urban home with detached 3-car garage and accessory dwelling unit (ADU) above
Large and black contemporary two floor brick detached house in Denver with a hip roof, a tiled roof and a black roof.
Large and black contemporary two floor brick detached house in Denver with a hip roof, a tiled roof and a black roof.

This is an example of a brown contemporary bungalow brick detached house in Austin with a hip roof, a shingle roof, a grey roof and board and batten cladding.

Design ideas for a large and brown classic two floor front detached house in Boston with vinyl cladding, a hip roof, a shingle roof, a black roof and shiplap cladding.
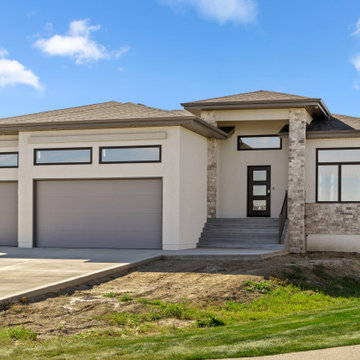
This is an example of a gey classic bungalow render and front house exterior in Other with a hip roof, a shingle roof and a brown roof.

Photo of an expansive and white modern two floor render detached house in Santa Barbara with a hip roof, a metal roof and a grey roof.
Hip Roof Ideas and Designs
1
