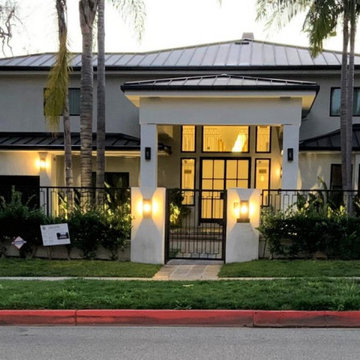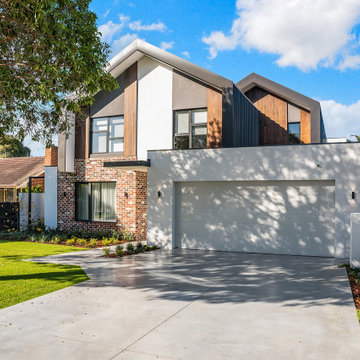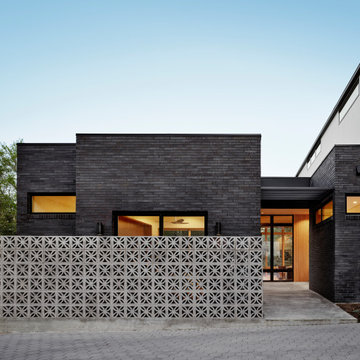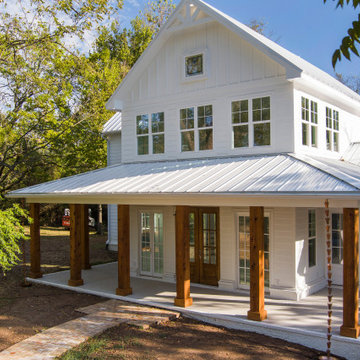House Exterior with a Metal Roof Ideas and Designs
Refine by:
Budget
Sort by:Popular Today
21 - 40 of 46,271 photos
Item 1 of 2

Photo of a medium sized and gey modern two floor detached house in Seattle with wood cladding, a lean-to roof, a metal roof, a grey roof and board and batten cladding.

Gable roof forms connecting upper and lower level and creating dynamic proportions for modern living. pool house with gym, steam shower and sauna, guest accommodation and living space

Photo of a medium sized and white contemporary two floor brick detached house in Auckland with a pitched roof, a metal roof, a black roof and board and batten cladding.

Large and red rural two floor detached house in Seattle with concrete fibreboard cladding, a pitched roof, a metal roof, a grey roof and board and batten cladding.

he owner of this house wanted to give a “facelift” to his newly purchased home and convert it into a modern design residence. We translated their vision into this magnificent modern-looking house.
This project included a complete redesign of the exterior of the house, including the backyard landscaping and a full-size, infinity-edge pool and custom jacuzzi. All the custom concrete work, swimming pool, and pool-side BBQ island, complete with sink and mini-fridge gave this homeowner their own paradise getaway right in the heart of Beverly Hills.

Built in 2018, this new custom construction home has a grey exterior, metal roof, and a front farmer's porch.
Photo of a large and gey classic two floor detached house in Boston with wood cladding, a metal roof, a brown roof and shingles.
Photo of a large and gey classic two floor detached house in Boston with wood cladding, a metal roof, a brown roof and shingles.

Inspiration for a large contemporary two floor detached house in Perth with a metal roof.

After completion of expansion and exterior improvements. The owners wanted to build the deck as a DIY project.
Photo of a medium sized and gey rural bungalow detached house in Little Rock with metal cladding, a pitched roof, a metal roof and a white roof.
Photo of a medium sized and gey rural bungalow detached house in Little Rock with metal cladding, a pitched roof, a metal roof and a white roof.

Photo of a medium sized and white farmhouse bungalow detached house in Austin with wood cladding, a lean-to roof, a metal roof, a black roof and board and batten cladding.

Design ideas for a multi-coloured retro two floor brick detached house in Austin with a flat roof, a metal roof and a black roof.

Inspiration for a gey midcentury two floor detached house in New York with wood cladding, a lean-to roof, a metal roof and a grey roof.

Photo of a white farmhouse two floor detached house in Other with a metal roof and a white roof.

Design ideas for a bungalow render detached house in Salt Lake City with a flat roof and a metal roof.

Photo of an expansive and white modern two floor render detached house in Santa Barbara with a hip roof, a metal roof and a grey roof.

This lovely, contemporary lakeside home underwent a major renovation that also involved a two-story addition. Every room’s design takes full advantage of the stunning lake view. First floor changes include all new flooring from Urban Floor, foyer update, expanded great room, patio with fireplace and hot tub, office area, laundry room, and a main bedroom and bath. Second-floor changes include all new flooring from Urban Floor, a workout room with sauna, lounge, and a balcony with an iron spiral staircase descending to the first-floor patio. The exterior transformation includes stained cedar siding offset with natural stone cladding, a metal roof, and a wrought iron entry door my Monarch. This custom wrought iron front door with three panels of glass to let in natural light.

Modern Farmhouse architecture is all about putting a contemporary twist on a warm, welcoming traditional style. This spacious two-story custom design is a fresh, modern take on a traditional-style home. Clean, simple lines repeat throughout the design with classic gabled roofs, vertical cladding, and contrasting windows. Rustic details like the wrap around porch and timber supports make this home fit in perfectly to its Rocky Mountain setting. While the black and white color scheme keeps things simple, a variety of materials bring visual depth for a cozy feel.

Photo of a medium sized and gey country two floor detached house in Other with concrete fibreboard cladding, a pitched roof, a metal roof, a black roof and shingles.

Before and after update to a ranch style house. The design focuses on making the front porch more inviting and less heavy.
Medium sized and white classic bungalow brick detached house in Other with a pitched roof, a metal roof and a grey roof.
Medium sized and white classic bungalow brick detached house in Other with a pitched roof, a metal roof and a grey roof.

Photo of a medium sized and white country detached house in Philadelphia with three floors, mixed cladding, a pitched roof, a metal roof, a grey roof and board and batten cladding.

Photo by Roehner + Ryan
Design ideas for a white modern bungalow render detached house in Phoenix with a lean-to roof, a metal roof and a black roof.
Design ideas for a white modern bungalow render detached house in Phoenix with a lean-to roof, a metal roof and a black roof.
House Exterior with a Metal Roof Ideas and Designs
2