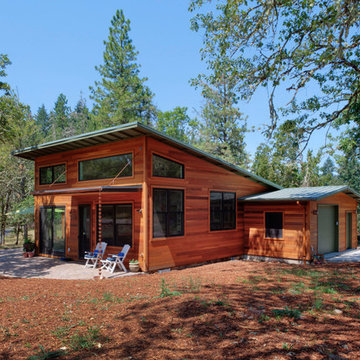House Exterior with a Metal Roof Ideas and Designs
Refine by:
Budget
Sort by:Popular Today
101 - 120 of 46,270 photos
Item 1 of 2

Inspiration for a small and black scandinavian two floor detached house in Burlington with wood cladding, a pitched roof and a metal roof.
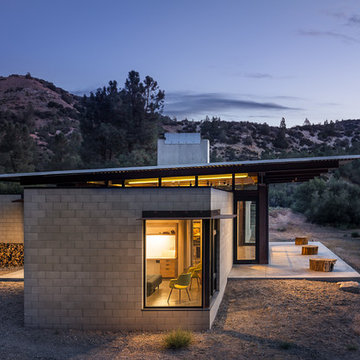
Gabe Border
Inspiration for a gey contemporary bungalow detached house in Boise with a lean-to roof and a metal roof.
Inspiration for a gey contemporary bungalow detached house in Boise with a lean-to roof and a metal roof.
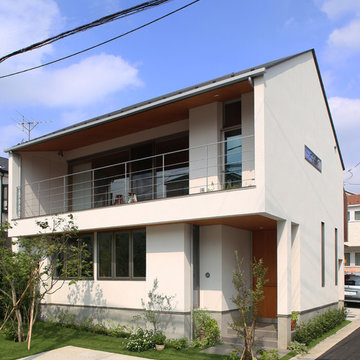
Inspiration for a medium sized and white classic two floor detached house in Tokyo with a pitched roof and a metal roof.

This state-of-the-art residence in Chicago presents a timeless front facade of limestone accents, lime-washed brick and a standing seam metal roof. As the building program leads from a classic entry to the rear terrace, the materials and details open the interiors to direct natural light and highly landscaped indoor-outdoor living spaces. The formal approach transitions into an open, contemporary experience.
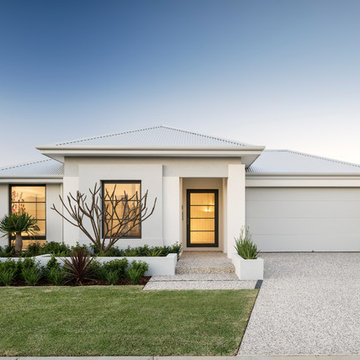
This is an example of a white contemporary bungalow render detached house in Perth with a hip roof and a metal roof.
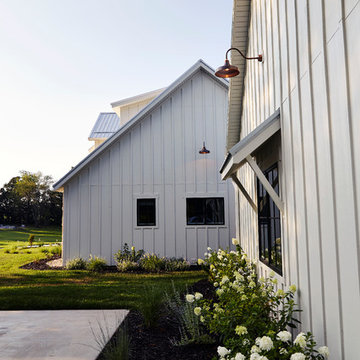
Photography by Starboard & Port of Springfield, Missouri.
This is an example of a large country two floor detached house in Other with metal cladding, a pitched roof and a metal roof.
This is an example of a large country two floor detached house in Other with metal cladding, a pitched roof and a metal roof.
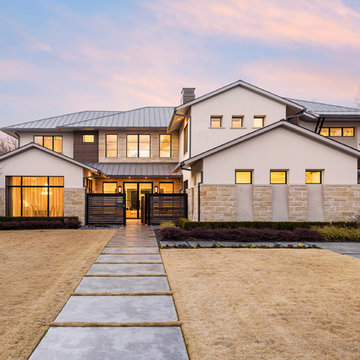
Inspiration for a beige classic two floor detached house in Dallas with mixed cladding, a hip roof and a metal roof.

GHG Builders
Andersen 100 Series Windows
Andersen A-Series Doors
This is an example of a large and gey rural two floor detached house in San Francisco with wood cladding, a pitched roof, a metal roof and board and batten cladding.
This is an example of a large and gey rural two floor detached house in San Francisco with wood cladding, a pitched roof, a metal roof and board and batten cladding.
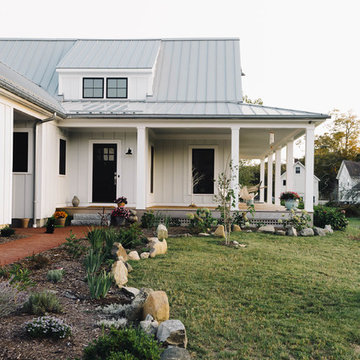
Photo by Kelly M. Shea
Photo of a medium sized and white country two floor detached house in Other with concrete fibreboard cladding and a metal roof.
Photo of a medium sized and white country two floor detached house in Other with concrete fibreboard cladding and a metal roof.

William David Homes
Design ideas for a beige and large farmhouse two floor detached house in Houston with a pitched roof, a metal roof and concrete fibreboard cladding.
Design ideas for a beige and large farmhouse two floor detached house in Houston with a pitched roof, a metal roof and concrete fibreboard cladding.

Inspiration for a medium sized and gey rural two floor detached house in Austin with concrete fibreboard cladding, a pitched roof and a metal roof.

This mid-century modern was a full restoration back to this home's former glory. New cypress siding was installed to match the home's original appearance. New windows with period correct mulling and details were installed throughout the home.
Photo credit - Inspiro 8 Studios

David Laurer
This is an example of a white farmhouse two floor detached house in Denver with wood cladding, a pitched roof and a metal roof.
This is an example of a white farmhouse two floor detached house in Denver with wood cladding, a pitched roof and a metal roof.

Amazing front porch of a modern farmhouse built by Steve Powell Homes (www.stevepowellhomes.com). Photo Credit: David Cannon Photography (www.davidcannonphotography.com)
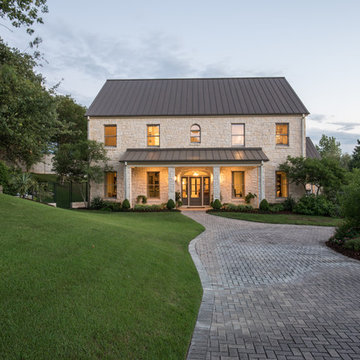
This home was a remodel project that we did from start to finish. This included adding a metal roof to give the home a Hill Country Soft Contemporary Feel.
Photos by: Micheal Hunter
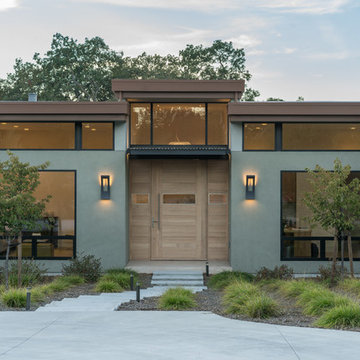
This contemporary residence was completed in 2017. A prominent feature of the home is the large great room with retractable doors that extend the indoor spaces to the outdoors.
Photo Credit: Jason Liske

Medium sized and black scandinavian two floor detached house in Yokohama with metal cladding, a lean-to roof and a metal roof.
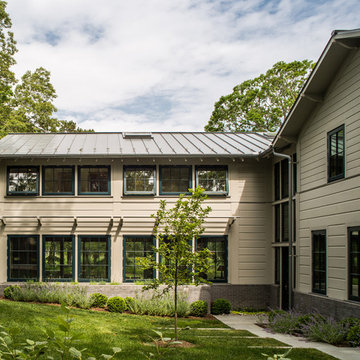
Erik Kvalsvik
Design ideas for a gey and large classic two floor detached house in DC Metro with mixed cladding, a pitched roof and a metal roof.
Design ideas for a gey and large classic two floor detached house in DC Metro with mixed cladding, a pitched roof and a metal roof.

This is an example of a farmhouse house exterior in Dallas with a black roof and a metal roof.
House Exterior with a Metal Roof Ideas and Designs
6
