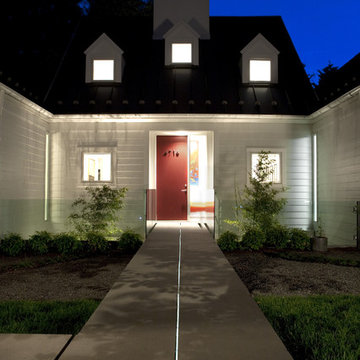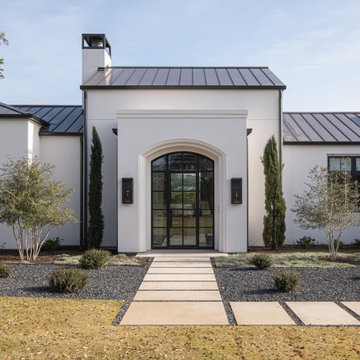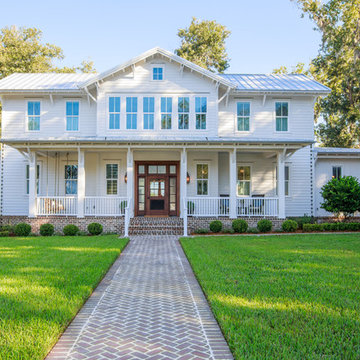House Exterior with a Metal Roof Ideas and Designs
Refine by:
Budget
Sort by:Popular Today
1 - 20 of 46,283 photos
Item 1 of 2

Featured in Home & Design Magazine, this Chevy Chase home was inspired by Hugh Newell Jacobsen and built/designed by Anthony Wilder's team of architects and designers.

Inspiration for a large rural two floor detached house in Little Rock with concrete fibreboard cladding, a metal roof and a black roof.

Amazing front porch of a modern farmhouse built by Steve Powell Homes (www.stevepowellhomes.com). Photo Credit: David Cannon Photography (www.davidcannonphotography.com)

Photo of a large contemporary two floor detached house in Perth with a metal roof.

Architect : CKA
Light grey stained cedar siding, stucco, I-beam posts at entry, and standing seam metal roof
White contemporary two floor render detached house in San Francisco with a metal roof, a pitched roof and a black roof.
White contemporary two floor render detached house in San Francisco with a metal roof, a pitched roof and a black roof.

The front porch of the existing house remained. It made a good proportional guide for expanding the 2nd floor. The master bathroom bumps out to the side. And, hand sawn wood brackets hold up the traditional flying-rafter eaves.
Max Sall Photography

Design ideas for a white contemporary two floor detached house in Austin with a pitched roof, a metal roof and a grey roof.

Although our offices are based in different states, after working with a luxury builder on high-end waterfront residences, he asked us to help build his personal home. In addition to décor, we specify the materials and patterns on every floor, wall and ceiling to create a showcase residence that serves as both his family’s dream home and a show house for potential clients. Both husband and wife are Florida natives and asked that we draw inspiration for the design from the nearby ocean, but with a clean, modern twist, and to avoid being too obviously coastal or beach themed. The result is a blend of modern and subtly coastal elements, contrasting cool and warm tones throughout, and adding in different shades of blue.

Photo of an expansive and white country detached house in Denver with three floors, mixed cladding, a pitched roof, a metal roof, a black roof and board and batten cladding.
Hamptons style coastal home with custom garage door, weatherboard cladding and stone detailing.
This is an example of a large and gey nautical two floor detached house in Sydney with a pitched roof, a metal roof and a black roof.
This is an example of a large and gey nautical two floor detached house in Sydney with a pitched roof, a metal roof and a black roof.

Inspiration for a large and white contemporary bungalow detached house in Austin with a pitched roof and a metal roof.

Design ideas for a large and black traditional two floor detached house in Atlanta with a half-hip roof, a metal roof and a black roof.

photo by Jessie Preza
Photo of a white rural two floor detached house in Jacksonville with concrete fibreboard cladding, a metal roof and a pitched roof.
Photo of a white rural two floor detached house in Jacksonville with concrete fibreboard cladding, a metal roof and a pitched roof.

The Home Aesthetic
Inspiration for an expansive and white country two floor brick detached house in Indianapolis with a pitched roof and a metal roof.
Inspiration for an expansive and white country two floor brick detached house in Indianapolis with a pitched roof and a metal roof.

Integrity from Marvin Windows and Doors open this tiny house up to a larger-than-life ocean view.
Small and white country two floor tiny house in Portland Maine with a metal roof and a pitched roof.
Small and white country two floor tiny house in Portland Maine with a metal roof and a pitched roof.

Inspiration for a blue and medium sized rustic two floor detached house in Boston with a pitched roof, wood cladding and a metal roof.

Erik Bishoff Photography
Inspiration for a small and gey contemporary bungalow tiny house in Other with wood cladding, a lean-to roof and a metal roof.
Inspiration for a small and gey contemporary bungalow tiny house in Other with wood cladding, a lean-to roof and a metal roof.

Design ideas for a large and white modern detached house in Houston with three floors, mixed cladding, a flat roof and a metal roof.

Photo of a medium sized and white traditional two floor render detached house in Dallas with a pitched roof and a metal roof.

Design ideas for a large and white classic two floor house exterior in Dallas with a pitched roof and a metal roof.
House Exterior with a Metal Roof Ideas and Designs
1