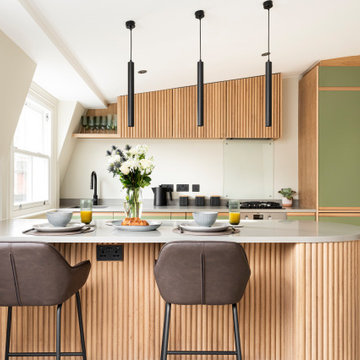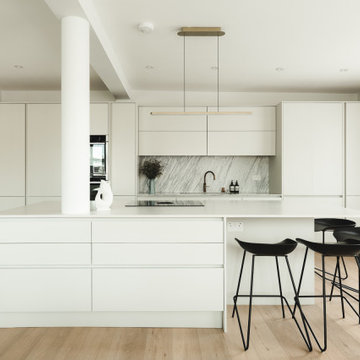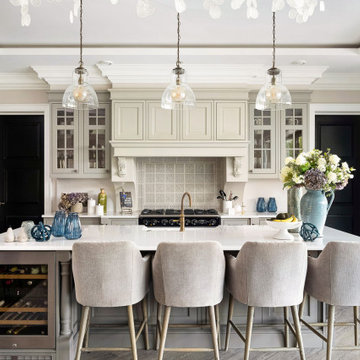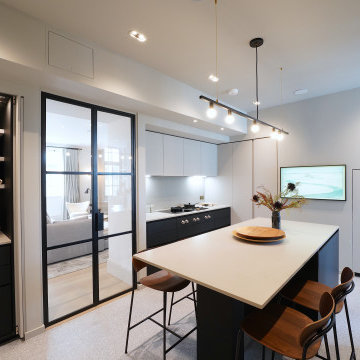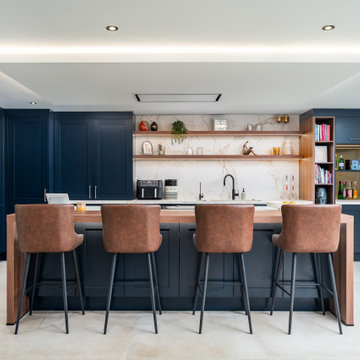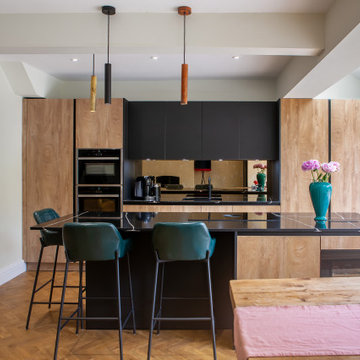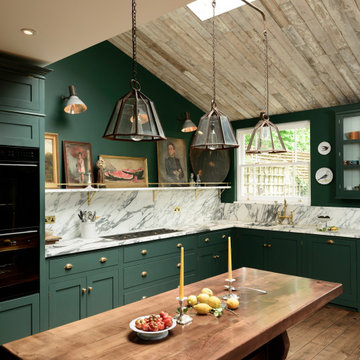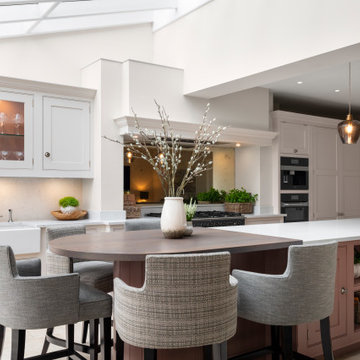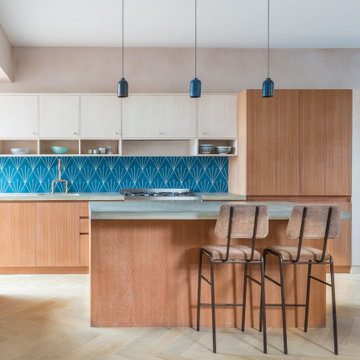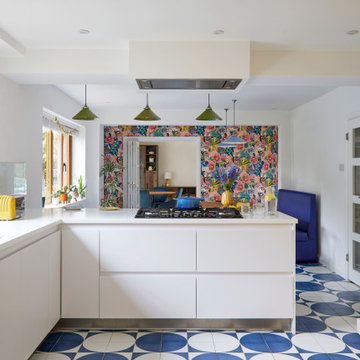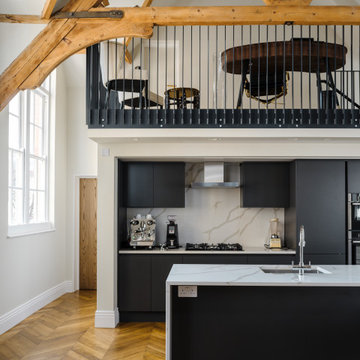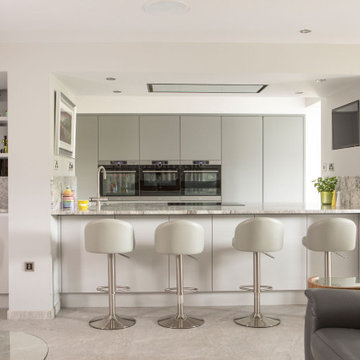Kitchen Ideas and Designs
Refine by:
Budget
Sort by:Popular Today
261 - 280 of 4,395,651 photos

Design ideas for a medium sized contemporary l-shaped kitchen/diner in Oxfordshire with shaker cabinets, quartz worktops, an island, white worktops, white cabinets, metallic splashback, mirror splashback, light hardwood flooring and beige floors.

Silk painted Shaker style kitchen designed for a busy family who desired a kitchen which would grow with the family.
A space which would inspire aspiring young cooks, teenagers grabbing a midnight snack, and adults entertaining friends.
Shades of grey combined with the warm tone of copper and iroko make for an easy living come work space.
Find the right local pro for your project

This unusually shaped kitchen in Blackheath has been completely refurbished. Clever design has been used to maximise functionality in the space available by including a waterfall island with a reduced side to mirror the shape of the room, tall units that reach right up to the ceiling and reduced depth cupboards on one of the walls. The beautifully sleek German black cabinets have been complimented with striking Dekton Trillium stone from Cosentino.

Design ideas for a medium sized traditional grey and teal u-shaped kitchen/diner in Gloucestershire with an integrated sink, shaker cabinets, blue cabinets, quartz worktops, white splashback, ceramic splashback, black appliances, vinyl flooring, a breakfast bar, grey floors and white worktops.

Settling here from overseas, the owners of this house in Primrose Hill chose the area for its quintessentially English architecture and bohemian feel. They loved the property’s original features and wanted their new home to be light and spacious, with plenty of storage and an eclectic British feel. As self-confessed ‘culture vultures’, the couple’s art collection formed the basis of their home’s colour palette. Originally set over four-storeys, the property was tall and narrow with boxy rooms, which made it feel dark and poky. Custom joinery was designed in a myriad of different styles for each room to house the family’s belongings. The ceiling height was increased to create a bright, open family kitchen-diner, which leads to a courtyard garden. There’s a fresh, energetic palette, with aqua-blue and white kitchen cabinetry complemented by fashionable ice cream shades in the dining area. A colourful bespoke rug and contemporary artwork provide the finishing touches. Custom-made cabinetry sits within an alcove housing children’s books, toys and a TV, while further storage is concealed beneath a smart upholstered banquette. In the master suite, a corridor of stylish soft pink panelling conceals floor-to-ceiling wardrobes and leads to a stunning antique mirrored doorway, behind which is a generous marble-clad en-suite bathroom.
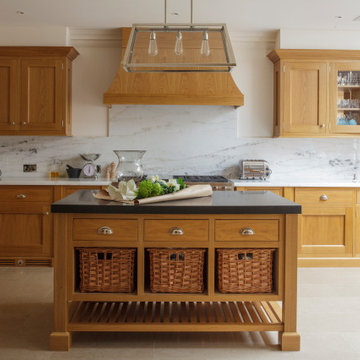
Traditional galley enclosed kitchen in London with a submerged sink, shaker cabinets, medium wood cabinets, white splashback, stone slab splashback, stainless steel appliances, an island, beige floors and white worktops.

A small compact kitchen, was designed following the industrial look of the property. The worktops have concrete effect.
A big island was also included to allow for a bigger kitchen and also be an area of entertainment.
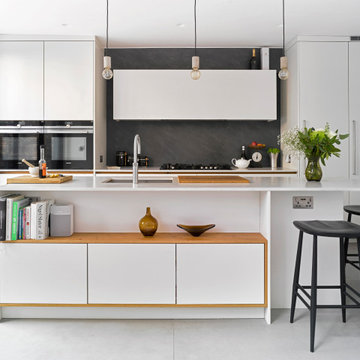
We worked closely with our clients over two phases to help complete this fantastic terraced family home in Clapham. The first phase consisted of the kitchen and side return refurbishment. An existing side return extension had previously been carried out as a basic and functional timber structure, alongside an introspective kitchen, with very little connection to the rear garden.
Installation of new minimal framed sliding doors, and crisp structural glass and breakfast booth to the old extension transformed the space into a calm and light contemporary room. The new modern insertions successfully distinguish themselves from the traditional features of the original house, and provide space to enjoy family life in the kitchen and garden beyond.
Phase two consisted of a loft conversion, and the replacement and re-organisation of 2 bathrooms. The family bathroom at first floor also involved reorganising access into the rear bedroom, making the storage far more efficient, and introducing a contemporary anteroom off the traditional hallway. This was painted in Railings and tiled in the same geometric floor as the bathroom. The second bathroom is a more grown-up shower room with terrazzo porcelain tiles and a generous vanity unit.
The new loft provides the bedroom and en-suite for an au pair and a study. This wonderfully light space provides views across the rooftops, with a large pocket door between the bedroom and en-suite allowing both rooms to enjoy the garden aspect. Contemporary aluminium and timber windows provide a soft white interior and a sharp external treatment to match the ground floor aesthetic.
Kitchen Ideas and Designs
14
