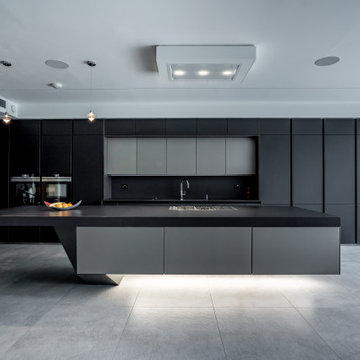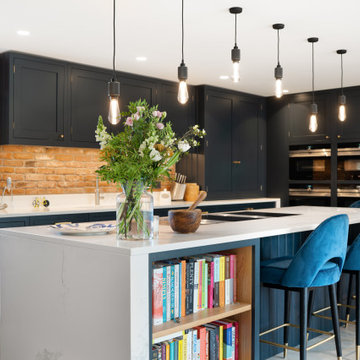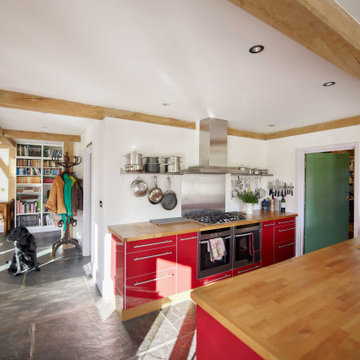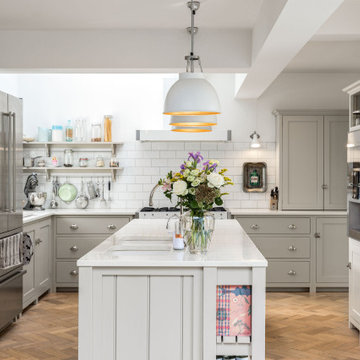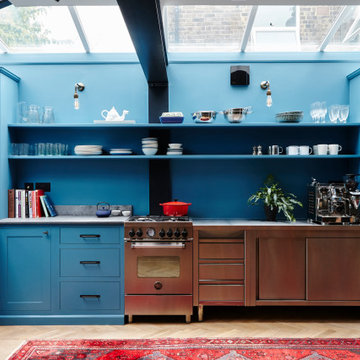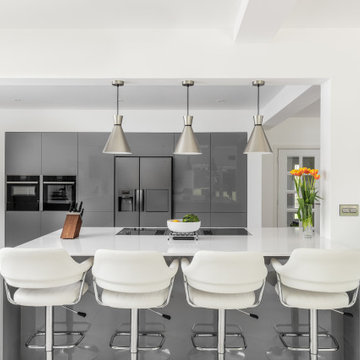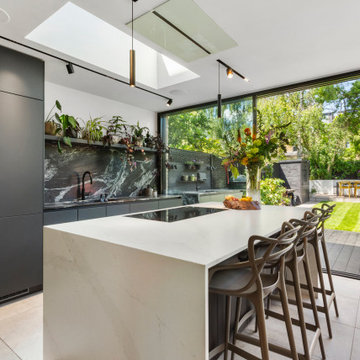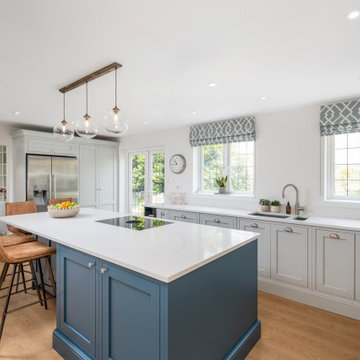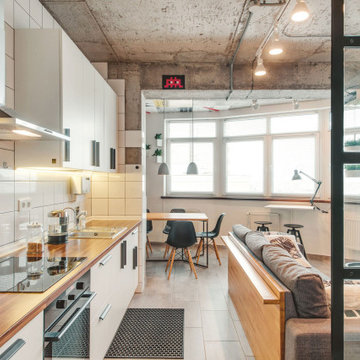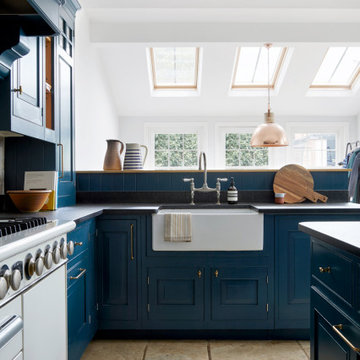Kitchen Ideas and Designs
Refine by:
Budget
Sort by:Popular Today
641 - 660 of 4,393,781 photos
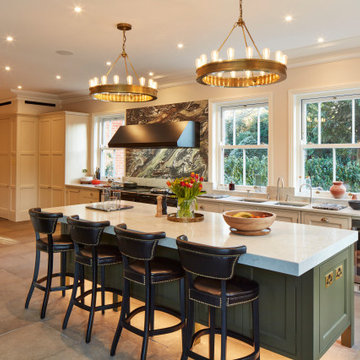
Inspiration for a classic galley kitchen in London with a double-bowl sink, beaded cabinets, beige cabinets, multi-coloured splashback, stone slab splashback, black appliances, an island, grey floors and white worktops.
Find the right local pro for your project

Oak kitchen with bespoke painted shelving to create window seat.
Photo of a medium sized contemporary single-wall open plan kitchen in Edinburgh with a single-bowl sink, flat-panel cabinets, light wood cabinets, engineered stone countertops, grey splashback, engineered quartz splashback, integrated appliances, light hardwood flooring, an island, grey worktops and a feature wall.
Photo of a medium sized contemporary single-wall open plan kitchen in Edinburgh with a single-bowl sink, flat-panel cabinets, light wood cabinets, engineered stone countertops, grey splashback, engineered quartz splashback, integrated appliances, light hardwood flooring, an island, grey worktops and a feature wall.

Design ideas for a medium sized contemporary open plan kitchen in London with a built-in sink, black cabinets, white splashback, stainless steel appliances, light hardwood flooring, an island, beige floors and white worktops.
Reload the page to not see this specific ad anymore

Deep blue bespoke shaker kitchen with many detailed internal storage requirements. Even a specific drawer for a certain sized doggy treat tin!
the kitchen was built to the roof and the detailed coving copied to create this 'built in' appearance. The height of the kitchen accentuates and compliments the tall ceilings.

This is an example of a medium sized contemporary grey and brown l-shaped kitchen in London with a single-bowl sink, louvered cabinets, wood worktops, white splashback, metro tiled splashback, light hardwood flooring, an island, brown floors and brown worktops.

Kitchen
Inspiration for a small contemporary galley enclosed kitchen in London with a single-bowl sink, flat-panel cabinets, beige cabinets, composite countertops, beige splashback, black appliances, light hardwood flooring, beige floors and beige worktops.
Inspiration for a small contemporary galley enclosed kitchen in London with a single-bowl sink, flat-panel cabinets, beige cabinets, composite countertops, beige splashback, black appliances, light hardwood flooring, beige floors and beige worktops.

Contemporary Apartment Renovation in Westminster, London - Matt Finish Kitchen Silestone Worktops
This is an example of a small contemporary single-wall open plan kitchen in London with an integrated sink, flat-panel cabinets, white cabinets, composite countertops, white splashback, engineered quartz splashback, stainless steel appliances, medium hardwood flooring, no island, yellow floors, white worktops and a wallpapered ceiling.
This is an example of a small contemporary single-wall open plan kitchen in London with an integrated sink, flat-panel cabinets, white cabinets, composite countertops, white splashback, engineered quartz splashback, stainless steel appliances, medium hardwood flooring, no island, yellow floors, white worktops and a wallpapered ceiling.

Simon Taylor Furniture was commissioned to undertake the full refurbishment of an existing kitchen space in a Victorian railway cottage in a small village, near Aylesbury. The clients were seeking a light, bright traditional Shaker kitchen that would include plenty of storage and seating for two people. In addition to removing the old kitchen, they also laid a new floor using 60 x60cm floor tiles in Lakestone Ivory Matt by Minoli, prior to installing the new kitchen.
All cabinetry was handmade at the Simon Taylor Furniture cabinet workshop in Bierton, near Aylesbury, and it was handpainted in Skimming Stone by Farrow & Ball. The Shaker design includes cot bead frames with Ovolo bead moulding on the inner edge of each door, with tongue and groove panelling in the peninsula recess and as end panels to add contrast. Above the tall cabinetry and overhead cupboards is the Simon Taylor Furniture classic cornice to the ceiling. All internal carcases and dovetail drawer boxes are made of oak, with open shelving in oak as an accent detail. The white window pelmets feature the same Ovolo design with LED lighting at the base, and were also handmade at the workshop. The worktops and upstands, featured throughout the kitchen, are made from 20mm thick quartz with a double pencil edge in Vicenza by CRL Stone.
The working kitchen area was designed in an L-shape with a wet run beneath the main feature window and the cooking run against an internal wall. The wet run includes base cabinets for bins and utility items in addition to a 60cm integrated dishwasher by Siemens with deep drawers to one side. At the centre is a farmhouse sink by Villeroy & Boch with a dual lever mixer tap by Perrin & Rowe.
The overhead cabinetry for the cooking run includes three storage cupboards and a housing for a 45cm built-in Microwave by Siemens. The base cabinetry beneath includes two sets of soft-opening cutlery and storage drawers on either side of a Britannia range cooker that the clients already owned. Above the glass splashback is a concealed canopy hood, also by Siemens.
Intersecting the 16sq. metre space is a stylish curved peninsula with a tongue and grooved recess beneath the worktop that has space for two counter stools, a feature that was integral to the initial brief. At the curved end of the peninsula is a double-door crockery cabinet and on the wall above it are open shelves in oak, inset with LED downlights, next to a tall white radiator by Zehnder.
To the left of the peninsula is an integrated French Door fridge freezer by Fisher & Paykel on either side of two tall shallow cabinets, which are installed into a former doorway to a utility room, which now has a new doorway next to it. The cabinetry door fronts feature a broken façade to add further detail to this Shaker kitchen. Directly opposite the fridge freezer, the corner space next to doors that lead to the formal dining room now has a tall pantry larder with oak internal shelving and spice racks inside the double doors. All cup handles and ball knobs are by Hafele.
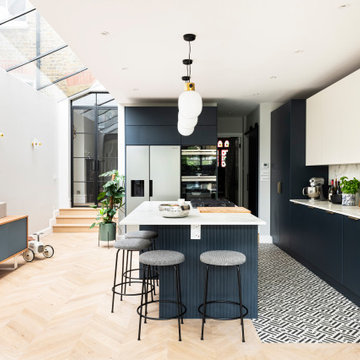
Suffering from an outdated conservatory, these homeowners turned to Resi to help give their Lambeth property a contemporary makeover. Our designers have envisioned a stylish wraparound, to not only extend the property out into the rear but to make use of the dead alleyway space period properties are guilty of.

Inspiration for a large contemporary galley open plan kitchen in London with a submerged sink, flat-panel cabinets, light wood cabinets, quartz worktops, stainless steel appliances, an island, a feature wall, dark hardwood flooring, brown floors and beige worktops.
Kitchen Ideas and Designs
33
