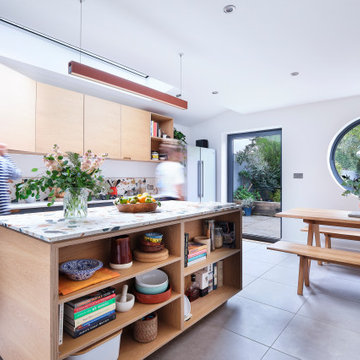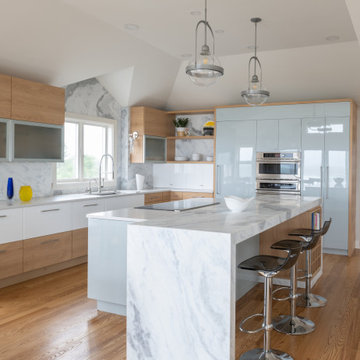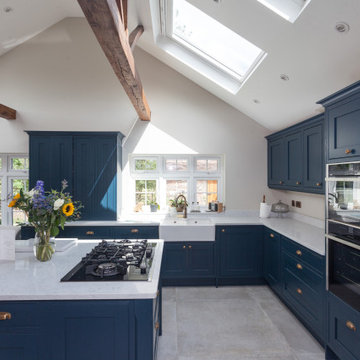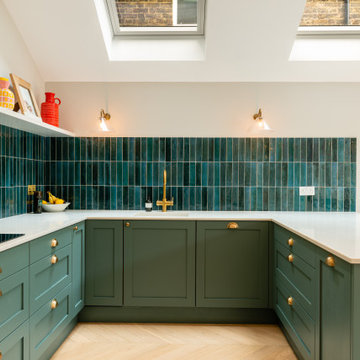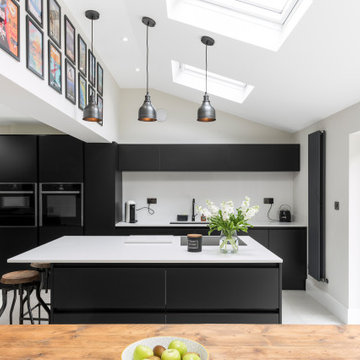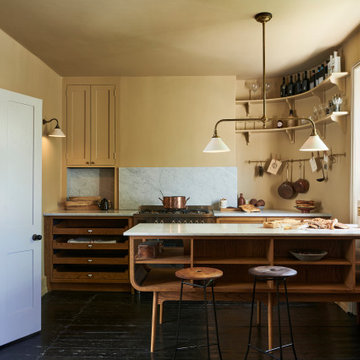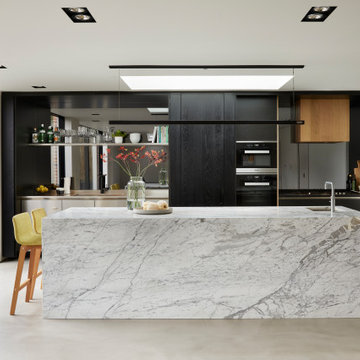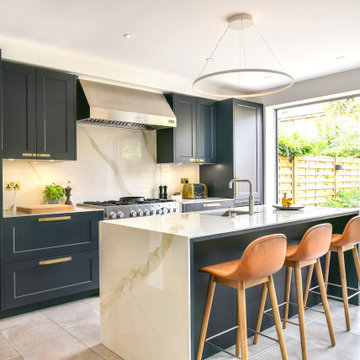Kitchen Ideas and Designs
Refine by:
Budget
Sort by:Popular Today
1041 - 1060 of 4,395,372 photos

This is an example of a medium sized classic single-wall enclosed kitchen in Other with a belfast sink, recessed-panel cabinets, green cabinets, quartz worktops, multi-coloured splashback, ceramic splashback, black appliances, porcelain flooring and beige floors.
Find the right local pro for your project
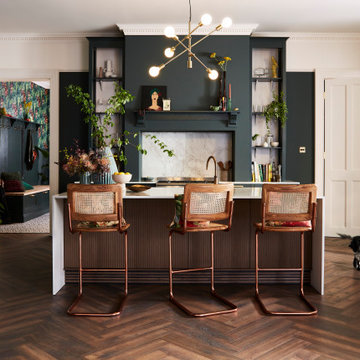
Ludlow Arboretum Kitchen: Magnet Kitchens
Gold Trikonasana Ceiling Light: Dowsing & Reynolds
Smoked Gold Double Dimmer Switch: Dowsing & Reynolds
Design ideas for an eclectic kitchen in Other.
Design ideas for an eclectic kitchen in Other.

Open plan kitchen with an island
Modern galley kitchen/diner in Other with flat-panel cabinets, brown cabinets, granite worktops, an island, brown floors, grey worktops, a submerged sink, window splashback, integrated appliances and medium hardwood flooring.
Modern galley kitchen/diner in Other with flat-panel cabinets, brown cabinets, granite worktops, an island, brown floors, grey worktops, a submerged sink, window splashback, integrated appliances and medium hardwood flooring.

Scavolini Liberamente Collection. Metal Cooper Lacquered and Powder Pink lacquered units with a worktop by Topcret of hand-coated cement in Forest Brown.
A lovely modern industrial styled design in contrast to the Victorian property. A very cohesive colour scheme was needed to achieve the clients desired result of a masculine style with plenty of warmth.
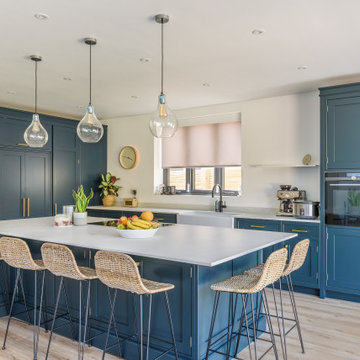
This young family wanted to create an open plan, social space that had plenty of room for their energetic children. It was important to them that they had good visibility from the kitchen through to the snug area where they could see what the kids were up-to whilst they were cooking & entertaining.
The 5 panel shaker door is completed with contrasting & simplistic brass handles & painted in Farrow & Ball ‘Black Blue’ to give a contemporary accent to this traditional design.
To present a sleek & relaxing element to the design Tim incorporated a BORA pure extractor hob, SIEMENS studio line appliances in graphite grey, black Quooker hot tap & 20ml ‘Cloudburst’ concrete worktops. The island worktop over hang allows for comfortable family dining.

The dark Kiruna base cabinets add depth to the colour scheme, whilst the Sand Grey wall cabinetry boosts light levels and gives the room a coffee and cream look.

Inspiration for a contemporary l-shaped kitchen in London with a submerged sink, flat-panel cabinets, dark wood cabinets, black appliances, concrete flooring, an island, grey floors and beige worktops.

Inspiration for a large contemporary l-shaped open plan kitchen in London with a submerged sink, flat-panel cabinets, blue cabinets, quartz worktops, white splashback, engineered quartz splashback, black appliances, medium hardwood flooring, an island, white worktops and feature lighting.
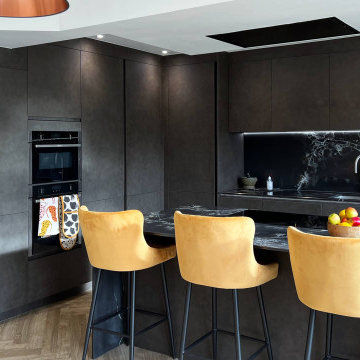
Our clients in Orpington wanted to achieve the wow-factor in their new kitchen, so that’s what we achieved! This dark and moody look is brought to life with the striking design on the ice black quartz worktops and backsplashes. This includes the detail on the waterfall worktops on the island with light from outside reflecting and maximising the effect further.
We’ve used Pronorm’s Y-Line in Artstone for the handleless kitchen cabinetry, and completed the design with a Franke sink, Neff appliances and the all important Quooker tap.

Inspiration for a medium sized contemporary u-shaped open plan kitchen in Cornwall with pink splashback, glass sheet splashback, light hardwood flooring, a submerged sink, flat-panel cabinets, grey cabinets, a breakfast bar, grey floors, white worktops and a vaulted ceiling.

This is an example of a rustic l-shaped open plan kitchen in London with a belfast sink, shaker cabinets, orange cabinets, white splashback, metro tiled splashback, integrated appliances, dark hardwood flooring, no island, brown floors, beige worktops, exposed beams, a vaulted ceiling and a wood ceiling.
Kitchen Ideas and Designs

Download our free ebook, Creating the Ideal Kitchen. DOWNLOAD NOW
The homeowners came to us looking to update the kitchen in their historic 1897 home. The home had gone through an extensive renovation several years earlier that added a master bedroom suite and updates to the front façade. The kitchen however was not part of that update and a prior 1990’s update had left much to be desired. The client is an avid cook, and it was just not very functional for the family.
The original kitchen was very choppy and included a large eat in area that took up more than its fair share of the space. On the wish list was a place where the family could comfortably congregate, that was easy and to cook in, that feels lived in and in check with the rest of the home’s décor. They also wanted a space that was not cluttered and dark – a happy, light and airy room. A small powder room off the space also needed some attention so we set out to include that in the remodel as well.
See that arch in the neighboring dining room? The homeowner really wanted to make the opening to the dining room an arch to match, so we incorporated that into the design.
Another unfortunate eyesore was the state of the ceiling and soffits. Turns out it was just a series of shortcuts from the prior renovation, and we were surprised and delighted that we were easily able to flatten out almost the entire ceiling with a couple of little reworks.
Other changes we made were to add new windows that were appropriate to the new design, which included moving the sink window over slightly to give the work zone more breathing room. We also adjusted the height of the windows in what was previously the eat-in area that were too low for a countertop to work. We tried to keep an old island in the plan since it was a well-loved vintage find, but the tradeoff for the function of the new island was not worth it in the end. We hope the old found a new home, perhaps as a potting table.
Designed by: Susan Klimala, CKD, CBD
Photography by: Michael Kaskel
For more information on kitchen and bath design ideas go to: www.kitchenstudio-ge.com
53
