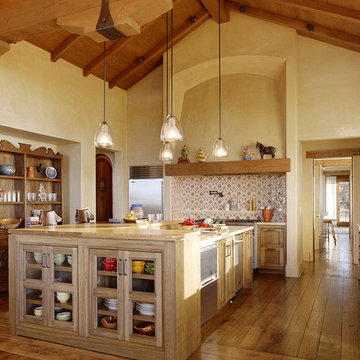Kitchen Ideas and Designs
Refine by:
Budget
Sort by:Popular Today
281 - 300 of 71,445 photos
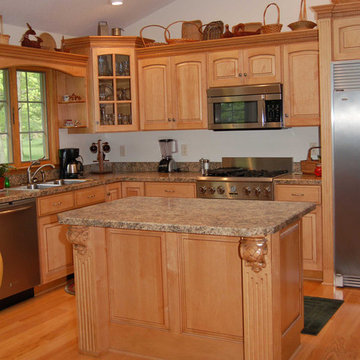
Small traditional u-shaped enclosed kitchen in Other with a double-bowl sink, beaded cabinets, light wood cabinets, granite worktops, beige splashback, ceramic splashback, stainless steel appliances, light hardwood flooring and an island.
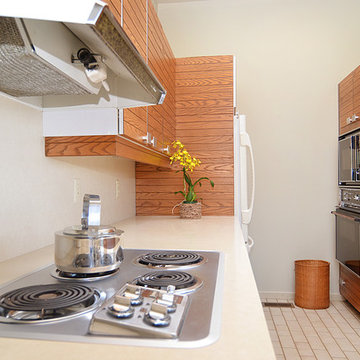
Pattie O'Loughlin Marmon, A Real [Estate] Girl Friday
This is an example of a medium sized midcentury galley kitchen/diner in Seattle with medium wood cabinets, laminate countertops, white appliances, ceramic flooring and flat-panel cabinets.
This is an example of a medium sized midcentury galley kitchen/diner in Seattle with medium wood cabinets, laminate countertops, white appliances, ceramic flooring and flat-panel cabinets.

This is an example of a large rustic u-shaped open plan kitchen in Jacksonville with light wood cabinets, brown splashback, light hardwood flooring, an island, a submerged sink, shaker cabinets, soapstone worktops, mosaic tiled splashback, black appliances and multicoloured worktops.

To optimize the views of the lake and maximize natural ventilation this 8,600 square-foot woodland oasis accomplishes just that and more. A selection of local materials of varying scales for the exterior and interior finishes, complements the surrounding environment and boast a welcoming setting for all to enjoy. A perfect combination of skirl siding and hand dipped shingles unites the exterior palette and allows for the interior finishes of aged pine paneling and douglas fir trim to define the space.
This residence, houses a main-level master suite, a guest suite, and two upper-level bedrooms. An open-concept scheme creates a kitchen, dining room, living room and screened porch perfect for large family gatherings at the lake. Whether you want to enjoy the beautiful lake views from the expansive deck or curled up next to the natural stone fireplace, this stunning lodge offers a wide variety of spatial experiences.
Photographer: Joseph St. Pierre
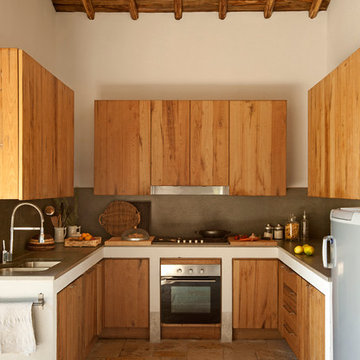
Giorgio Baroni
Inspiration for a country u-shaped kitchen in Milan with a submerged sink, flat-panel cabinets, medium wood cabinets and stainless steel appliances.
Inspiration for a country u-shaped kitchen in Milan with a submerged sink, flat-panel cabinets, medium wood cabinets and stainless steel appliances.
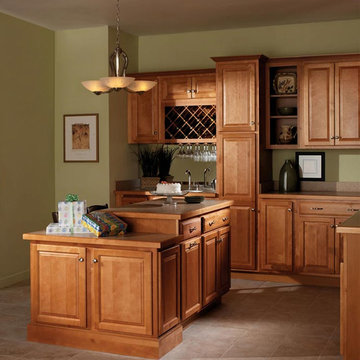
Harborview 2 Birch Mirage
Inspiration for a medium sized contemporary l-shaped kitchen pantry in Dallas with a submerged sink, flat-panel cabinets, medium wood cabinets, granite worktops, beige splashback, stone tiled splashback, stainless steel appliances, porcelain flooring and a breakfast bar.
Inspiration for a medium sized contemporary l-shaped kitchen pantry in Dallas with a submerged sink, flat-panel cabinets, medium wood cabinets, granite worktops, beige splashback, stone tiled splashback, stainless steel appliances, porcelain flooring and a breakfast bar.
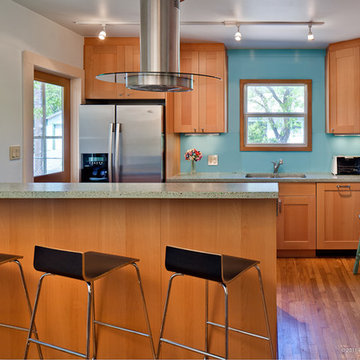
Atelier Wong Photgraphy
This is an example of a contemporary l-shaped kitchen/diner in Austin with a submerged sink, shaker cabinets, light wood cabinets, engineered stone countertops, stainless steel appliances, medium hardwood flooring and a breakfast bar.
This is an example of a contemporary l-shaped kitchen/diner in Austin with a submerged sink, shaker cabinets, light wood cabinets, engineered stone countertops, stainless steel appliances, medium hardwood flooring and a breakfast bar.
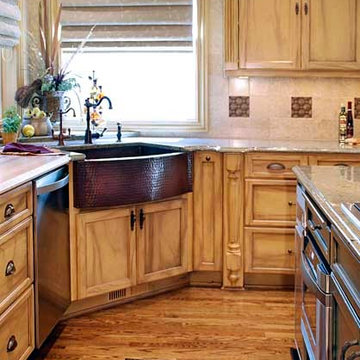
Large rustic u-shaped open plan kitchen in Portland with a submerged sink, recessed-panel cabinets, light wood cabinets, granite worktops, beige splashback, stone tiled splashback, stainless steel appliances, medium hardwood flooring and an island.

Steven Brooke Studios
This is an example of a large classic galley kitchen/diner in Miami with recessed-panel cabinets, white cabinets, brown splashback, stone slab splashback, integrated appliances, travertine flooring, beige floors, a submerged sink, granite worktops, multiple islands and brown worktops.
This is an example of a large classic galley kitchen/diner in Miami with recessed-panel cabinets, white cabinets, brown splashback, stone slab splashback, integrated appliances, travertine flooring, beige floors, a submerged sink, granite worktops, multiple islands and brown worktops.
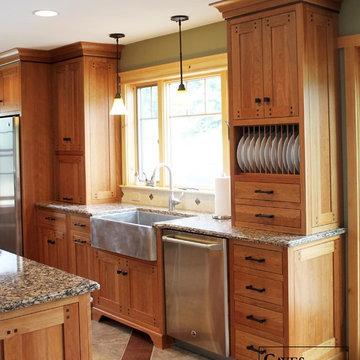
A popular trend is farmhouse sinks and this particular sink was custom made and fitted for this kitchen.
To accentuate the area we slightly extended the sink cabinet and added furniture feet to the base.
The stainless steel sink goes along with the stainless steel appliances while the custom cherry cabinets and soft colors keep a warm, natural feel to the Arts & Crafts style.
-Allison Caves, CKD
Caves Millwork
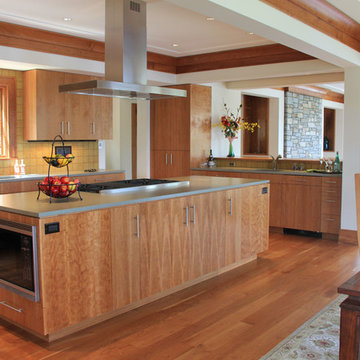
Contemporary u-shaped kitchen/diner in New York with a built-in sink, flat-panel cabinets, medium wood cabinets, granite worktops, beige splashback, stainless steel appliances, medium hardwood flooring and an island.
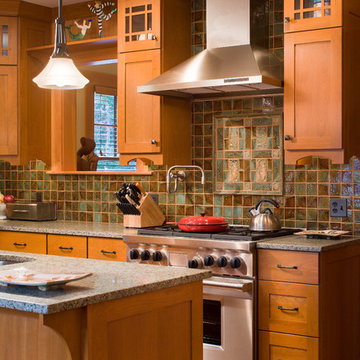
This couple came to us to build a house for their family and for their collection of Arts and Crafts furniture and objects. They loved traditional bungalow design and asked us to lay out a house for them using that type of massing and details. The major rooms in the house were located along the southern façade to follow the sun through the day. Several large porches and a south facing terrace all help foster outdoor living, whether it is sunny or wet.
The interior is filled with trim details echoing their favorite furniture. The fireplace is framed by inglenook seats and wainscoting, and the dining room has a high plate rail and a buffet with shelves for their pottery collection.
We are all delighted with the resulting beautiful house!
Robert Brewster Photography
Interior design by Scarborough Phillips
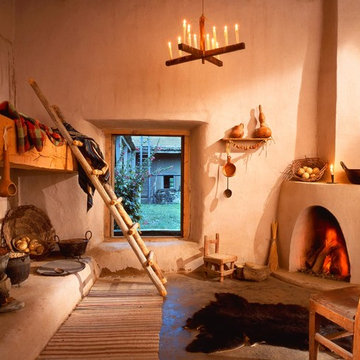
Kitchen and Bunk, Martinez Hacienda, Taos New Mexico, by Paul Kiler 2012
This is an example of a kitchen in Los Angeles.
This is an example of a kitchen in Los Angeles.

View to kitchen from dining area. Photography by Lucas Henning.
Design ideas for a medium sized country u-shaped enclosed kitchen in Seattle with raised-panel cabinets, medium wood cabinets, multi-coloured splashback, integrated appliances, a submerged sink, tile countertops, medium hardwood flooring, an island and brown floors.
Design ideas for a medium sized country u-shaped enclosed kitchen in Seattle with raised-panel cabinets, medium wood cabinets, multi-coloured splashback, integrated appliances, a submerged sink, tile countertops, medium hardwood flooring, an island and brown floors.
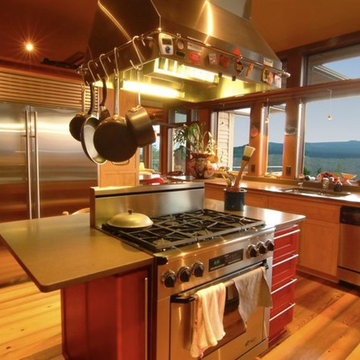
Inspiration for a large contemporary u-shaped enclosed kitchen in Other with a double-bowl sink, shaker cabinets, medium wood cabinets, stainless steel appliances, medium hardwood flooring and an island.

A dynamic and multifaceted entertaining area, this kitchen is the center for family gatherings and its open floor plan is conducive to entertaining. The kitchen was designed to accomodate two cooks, and the small island is the perfect place for food preparation while family and guests interact with the host. The informal dining area was enlarged to create a functional eating area, and the space now incorporates a sliding French door that provides easy access to the new rear deck. Skylights that change color on demand to diminish strong, unwanted sunlight were also incorporated in the revamped dining area. A peninsula area located off of the main kitchen and dining room creates a great space for additional entertaining and storage.
Character cherry cabinetry, tiger wood hardwood flooring, and dry stack running bond slate backsplash make bold statements within the space. The island top is a 3" thick Brazilian cherry end grain top, and the brushed black ash granite countertops elsewhere in the kitchen create a beautiful contrast against the cabinetry. A buffet area was incorporated into the adjoining family room to create a flow from space to space and to provide additional storage and a dry bar. Here the character cherry was maintained in the center part of the cabinetry and is flanked by a knotty maple to add more visual interest. The center backsplash is an onyx slate set in a basketweave pattern which is juxtaposed by cherry bead board on either side.
The use of a variety of natural materials lends itself to the rustic style, while the cabinetry style, decorative light fixtures, and open layout provide the space with a contemporary twist. Here bold statements blend with subtle details to create a warm, welcoming, and eclectic space.
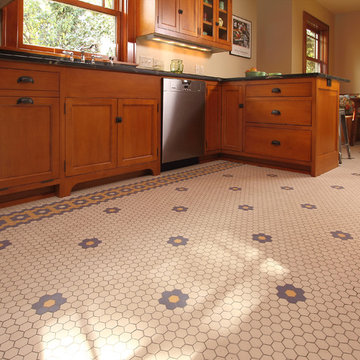
Existing cabinets incorporated into new kitchen design
Traditional kitchen in Minneapolis with recessed-panel cabinets and medium wood cabinets.
Traditional kitchen in Minneapolis with recessed-panel cabinets and medium wood cabinets.

Signature Homes kitchen at Chace Lake in Birmingham, AL
Medium sized rural l-shaped kitchen/diner in Birmingham with stainless steel appliances, a belfast sink, shaker cabinets, blue cabinets, composite countertops, white splashback, metro tiled splashback, dark hardwood flooring and an island.
Medium sized rural l-shaped kitchen/diner in Birmingham with stainless steel appliances, a belfast sink, shaker cabinets, blue cabinets, composite countertops, white splashback, metro tiled splashback, dark hardwood flooring and an island.
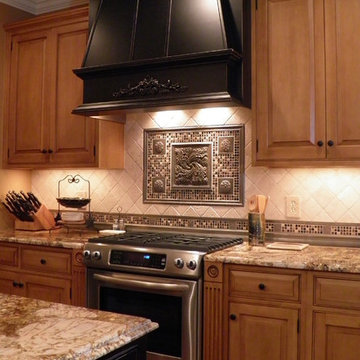
Project Features: Two Cabinet Colors; Varied Height Cabinetry; Island with Seating for Two; Custom Coventry Wood Hood with Art for Everyday Applique # APL-OL20; Enkeboll Corbels # CBL-TN2; Fluted Pilasters; Rosettes; Shelving Above Refrigerator with Beadboard and PRS-2 Edge Around Arched Opening; Plain Glass Doors
Kitchen Perimeter Cabinetry: Honey Brook Custom in Maple Wood with # CS-2149 Glazed Finish; Raised Panel Beaded Flush Inset Door Style
Island and Wood Hood Cabinetry: Honey Brook Custom in Maple Wood with Ebony Stain and Distressing (CS # 2376); Raised Panel Beaded Flush Inset Door Style
Countertops: 3cm Barbarella Gold Granite with Pencil Round Edge (Kitchen Perimeter) and Ogee Edge (Island)
Photographs by Kelly Keul Duer
Kitchen Ideas and Designs
15
