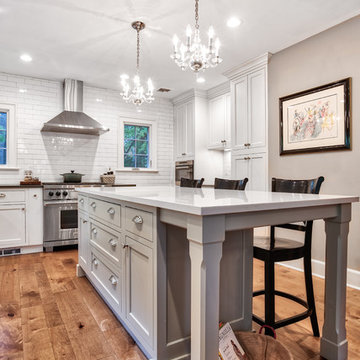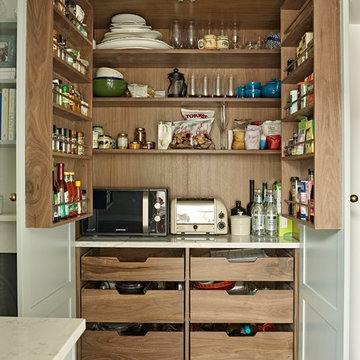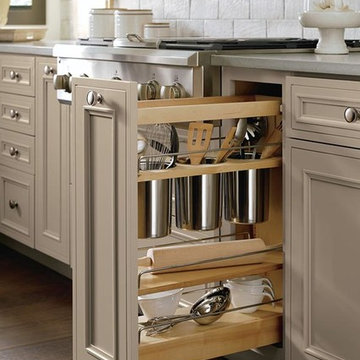Kitchen Pantry Ideas and Designs
Refine by:
Budget
Sort by:Popular Today
1 - 20 of 46,930 photos

Design ideas for a rural u-shaped kitchen pantry in Buckinghamshire with flat-panel cabinets, green cabinets, dark hardwood flooring, brown floors and white worktops.

This is an example of a medium sized modern galley kitchen pantry in Other with a belfast sink, light wood cabinets, engineered stone countertops, white splashback, marble splashback, stainless steel appliances, light hardwood flooring, no island, brown floors, white worktops and a vaulted ceiling.

This walk-in pantry with Dura Supreme cabinetry Hudson Heritage finish and Boos Butcher block countertop from Richelieu feels country fresh. The pipe shelving between cabinets with barnwood shelves supplied by KSI Designer give this space an industrial rustic feel. Photography by Beth Singer.

Photography by Rob Karosis
Photo of a traditional kitchen pantry in New York with open cabinets and white cabinets.
Photo of a traditional kitchen pantry in New York with open cabinets and white cabinets.

Small beach style galley kitchen pantry in Charleston with a built-in sink, blue cabinets, marble worktops, white splashback, tonge and groove splashback, stainless steel appliances, light hardwood flooring, no island, brown floors and white worktops.

This whole house remodel integrated the kitchen with the dining room, entertainment center, living room and a walk in pantry. We remodeled a guest bathroom, and added a drop zone in the front hallway dining.

Landing space, baskets and pull out half drawers add function and ease to this pantry.
Photo of a medium sized modern kitchen pantry in St Louis with open cabinets, white cabinets and dark hardwood flooring.
Photo of a medium sized modern kitchen pantry in St Louis with open cabinets, white cabinets and dark hardwood flooring.

This modern kitchen has statement lighting above the island with a dropped wood soffit with wood slats. The island has waterfall ends and most of the appliances are stainless steel. The refrigerator and freezer are paneled with a flush application. The counters, backsplash and hood are all quartzite.

This is an example of a classic l-shaped kitchen pantry in Raleigh with a submerged sink, recessed-panel cabinets, grey cabinets, grey splashback, glass tiled splashback, brown floors, white worktops and medium hardwood flooring.

My client had a beautiful new home in Leesburg, VA. The pantry was big but the builder put in awful wire racks. She showed me an inspiration from Pinterest and I designed a custom pantry to fit her baking needs, colors to fit her home, and budget. December 2020 Project Cost $5,500. Tafisa Tete-a-Tete Viva drawer fronts. Wilsonart countertop STILLNESS HINOKI
Y0784

This custom support kitchen is a gem. The scalloping at the top of the cabinets was patterned directly from the cottage on the property to compliment the windows that were used as the upper cabinet doors. The original pine finish shown on the front was actually inside of the cottage but when you open them they are blue, since the exterior of the cottage was white and blue. The blue and white tile coordinates with the antique hand painted dishware collected by the home owner. Butcher block countertops, a cast iron undermount sink, a bridge faucet and dutch door painted in Showstopper Red to match the front door helps complement this space.

Today's pantries are functional and gorgeous! Our custom pantry creates ample space for every day appliances to be kept out of sight, with easy access to bins and storage containers. Undercounter LED lighting allows for easy night-time use as well.

View of off-kitchen sitting room
Classic kitchen pantry in Houston with flat-panel cabinets, white cabinets, grey splashback, porcelain splashback, porcelain flooring, grey floors and yellow worktops.
Classic kitchen pantry in Houston with flat-panel cabinets, white cabinets, grey splashback, porcelain splashback, porcelain flooring, grey floors and yellow worktops.

This Butler's Pantry Cabinet & Door was made to look like the adjacent Pantry!
Photo of a large classic u-shaped kitchen pantry with a belfast sink, shaker cabinets, white cabinets, engineered stone countertops, stainless steel appliances, light hardwood flooring, an island, brown floors and white worktops.
Photo of a large classic u-shaped kitchen pantry with a belfast sink, shaker cabinets, white cabinets, engineered stone countertops, stainless steel appliances, light hardwood flooring, an island, brown floors and white worktops.

This is an example of a large nautical l-shaped kitchen pantry in Charlotte with a belfast sink, grey cabinets, marble worktops, blue splashback, glass tiled splashback, integrated appliances, medium hardwood flooring, an island, brown floors and white worktops.

Perfect white inset cabinetry with a large farmhouse sink, working island for food prep and gathering.
Photos by Chris Veith
Medium sized farmhouse u-shaped kitchen pantry in New York with a belfast sink, beaded cabinets, white cabinets, quartz worktops, white splashback, metro tiled splashback, stainless steel appliances, medium hardwood flooring, an island and black worktops.
Medium sized farmhouse u-shaped kitchen pantry in New York with a belfast sink, beaded cabinets, white cabinets, quartz worktops, white splashback, metro tiled splashback, stainless steel appliances, medium hardwood flooring, an island and black worktops.

This is an example of a medium sized farmhouse kitchen pantry in Chicago with recessed-panel cabinets, white cabinets, wood worktops, stainless steel appliances, porcelain flooring, a built-in sink, white splashback, ceramic splashback and brown floors.

A double width integrated pantry in the kitchen provides extensive storage space, with fitted with sockets to hide unslightly appliances. A marble surface within provides an attractive work surface, complementing the beautiful natural wood finish of the shelving.
Photographer: Nick Smith

Photo of a large classic l-shaped kitchen pantry in Houston with open cabinets, grey cabinets, dark hardwood flooring and brown floors.
Kitchen Pantry Ideas and Designs
1
